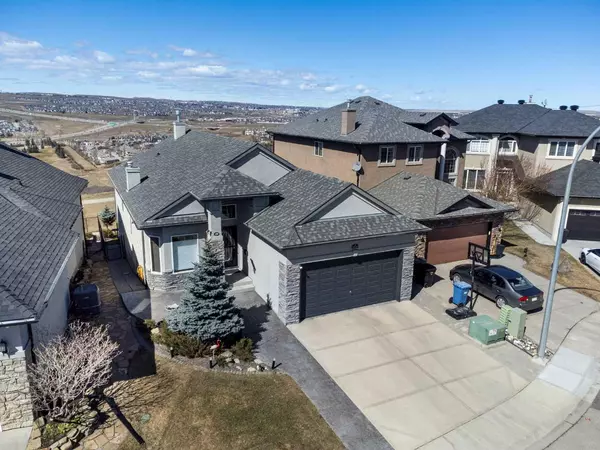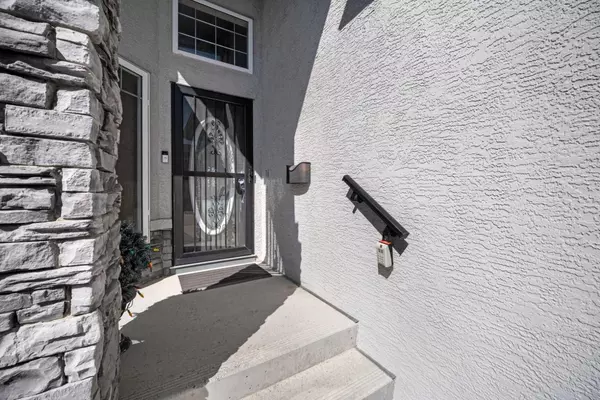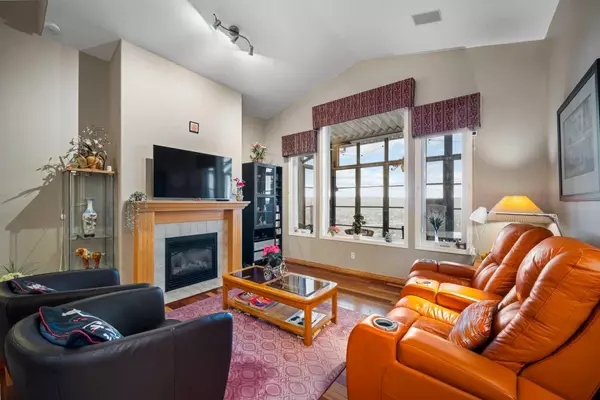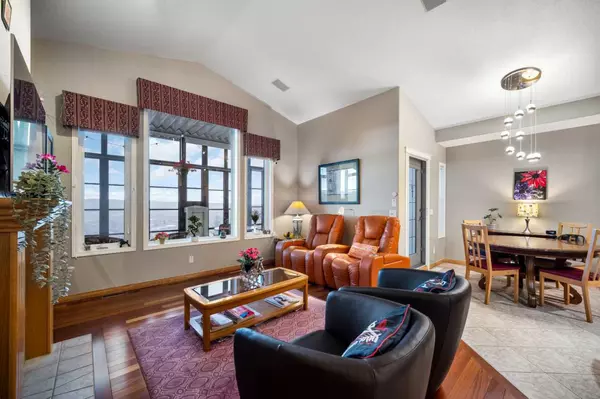$990,000
$988,800
0.1%For more information regarding the value of a property, please contact us for a free consultation.
29 Panorama Hills HTS NW Calgary, AB T3K 5P1
3 Beds
3 Baths
1,620 SqFt
Key Details
Sold Price $990,000
Property Type Single Family Home
Sub Type Detached
Listing Status Sold
Purchase Type For Sale
Square Footage 1,620 sqft
Price per Sqft $611
Subdivision Panorama Hills
MLS® Listing ID A2188886
Sold Date 01/31/25
Style Bungalow
Bedrooms 3
Full Baths 2
Half Baths 1
HOA Fees $8/ann
HOA Y/N 1
Originating Board Calgary
Year Built 2002
Annual Tax Amount $5,749
Tax Year 2024
Lot Size 4,843 Sqft
Acres 0.11
Property Description
Located on the Ridge in Panorama Hills Estates, this fully finished Walkout Bungalow offers stunning unobstructed westward views and backs onto lush green space. The home features a total of 3 bedrooms + Den, and 2.5 Baths w/ 2,908 square feet of Fine Living Space and a wealth of recent upgrades, including Brand New roof shingles and eavestrough, a New Sunroom (2023), Updated Ensuite (2020), All new Faucets (2020), Low-Maintenance Synthetic Turf (2022), Concrete Sidewalk (2021), Hot water tank (2021), Painted Acrylic stucco (2022). Additional updates include shingles (2012), a backyard patio with pergola (2021) and 220V EV Plug-in for Electric Cars in Garage. |*** CHECK OUT THE 3D VIRTUAL TOUR *** | Step Inside this Beautiful Home with air conditioning and you will be welcomed with a Spacious entryway showcasing a 13 feet vaulted ceiling throughout the main level. Enjoy Family Gatherings in the Formal Dining Room, and an Open Kitchen featuring a Centre Island with Granite Countertops and raised eating bar. The Kitchen also offers a walkthrough pantry and additional shelving for maximum storage space. The Living Room features a Gas Fireplace, Large Window with Views, and is adjacent to the Nook leading to the new Sunroom. Enjoy AMAZING VIEWS TO THE WEST in the Sunroom with Family & Friends! The Master Bedroom includes more amazing Views and contains a 4pc Upgraded Ensuite (Double Vanity, Quartz Countertops & Standing Shower with seat), and walk-in closet. A Den boasts built-in bookshelves, a large bay window, and a French door. Main Level Laundry in the Mud Room and a Half Bath Complete this Level. The Fully Finished Walkout Basement features in-floor heating, a Bright Family Room w/ Gas Fireplace and access to the Private Backyard. This level also includes two well-sized Bedrooms, a Den/Bedroom with big windows, Wet Bar with Granite countertop and ample cabinet, and Furnace Room offering Tons of Storage Space w/ additional shelves, sink, and workshop bench complete the Basement. The outdoor space is perfect for relaxation and activities, with a low-maintenance, fully fenced landscaped backyard, synthetic turf, sprinkler system, an extended patio, and a Pergola. A walking path accessible from the backyard ensures privacy with No Neighbors Behind. Enjoy the views to the West year-round from this fantastic property! Minutes to Schools, Shopping, Cinema, Public Transit, Golf Club, and many other Amenities! Easy Access to Country Hills Blvd, Beddington Trail NW, and Stoney Trail NW! Don't miss out on this rare gem—schedule your visit today!
Location
Province AB
County Calgary
Area Cal Zone N
Zoning R-G
Direction E
Rooms
Other Rooms 1
Basement Finished, Full, Walk-Out To Grade
Interior
Interior Features Built-in Features, Ceiling Fan(s), French Door, Granite Counters, High Ceilings, Kitchen Island, Pantry, Quartz Counters, Vaulted Ceiling(s), Wet Bar
Heating In Floor, Forced Air, Natural Gas
Cooling Central Air
Flooring Hardwood, Laminate, Tile
Fireplaces Number 2
Fireplaces Type Family Room, Gas, Living Room
Appliance Built-In Oven, Dishwasher, Dryer, Electric Cooktop, Garage Control(s), Microwave, Refrigerator, Washer, Window Coverings
Laundry Main Level
Exterior
Parking Features 220 Volt Wiring, Double Garage Attached, Insulated
Garage Spaces 2.0
Garage Description 220 Volt Wiring, Double Garage Attached, Insulated
Fence Fenced
Community Features Golf, Park, Playground, Schools Nearby, Shopping Nearby, Walking/Bike Paths
Amenities Available Other
Roof Type Asphalt Shingle
Porch Deck, Patio
Lot Frontage 42.23
Total Parking Spaces 4
Building
Lot Description Back Yard, Backs on to Park/Green Space, Front Yard, Low Maintenance Landscape, No Neighbours Behind, Irregular Lot, Treed, Views
Foundation Poured Concrete
Architectural Style Bungalow
Level or Stories One
Structure Type Stone,Stucco,Wood Frame
Others
Restrictions None Known
Tax ID 95419093
Ownership Private
Read Less
Want to know what your home might be worth? Contact us for a FREE valuation!

Our team is ready to help you sell your home for the highest possible price ASAP






