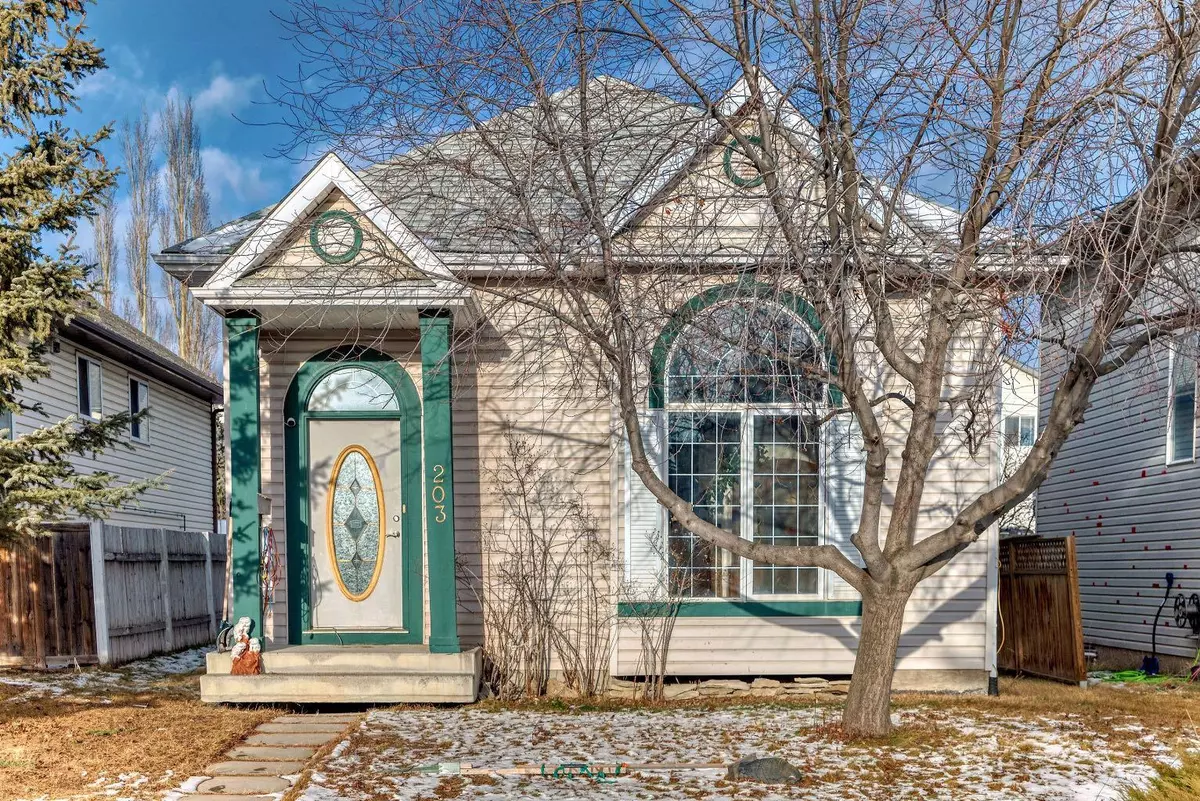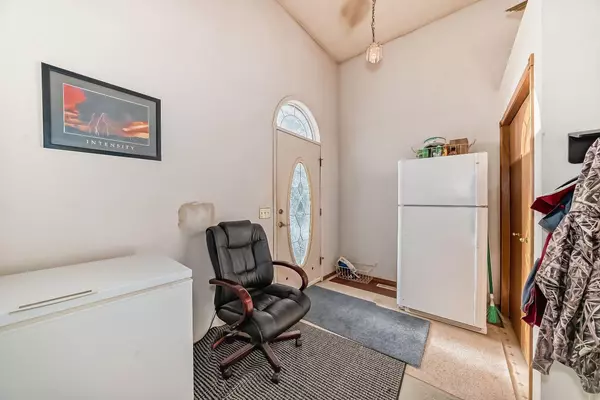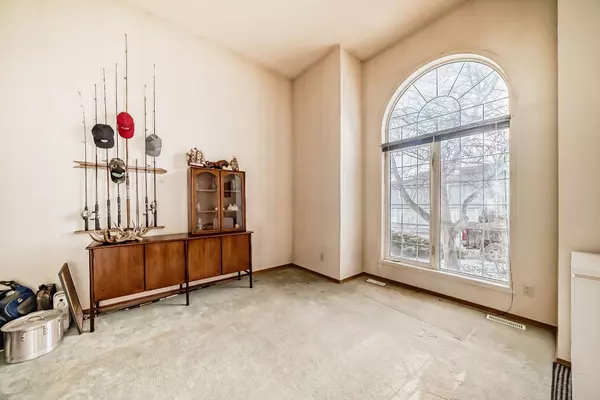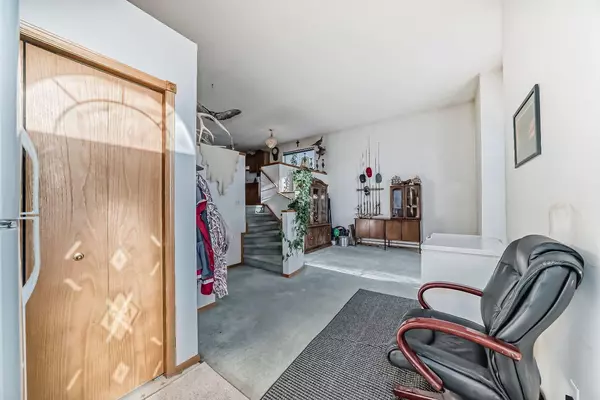$510,000
$499,900
2.0%For more information regarding the value of a property, please contact us for a free consultation.
203 Covington RD NE Calgary, AB T3K 4G1
4 Beds
3 Baths
1,245 SqFt
Key Details
Sold Price $510,000
Property Type Single Family Home
Sub Type Detached
Listing Status Sold
Purchase Type For Sale
Square Footage 1,245 sqft
Price per Sqft $409
Subdivision Coventry Hills
MLS® Listing ID A2190151
Sold Date 01/31/25
Style Bi-Level
Bedrooms 4
Full Baths 3
Originating Board Calgary
Year Built 1994
Annual Tax Amount $3,093
Tax Year 2024
Lot Size 3,692 Sqft
Acres 0.08
Property Description
Welcome to your next project in the highly sought-after community of Coventry Hills! This spacious 4-bedroom, 3-bathroom home is bursting with potential and offers an incredible opportunity for those looking to put their personal touch on a property. With its original charm and good bones, this house is just waiting for the right owner to bring it back to life.
The main floor features two generous bedrooms, including a master suite with an ensuite bathroom. The third and fourth bedroom can be found in the finished basement, which also boasts a separate entrance, making it a fantastic option for a future secondary suite, guest space, or a cozy home office. A secondary suite would be subject to approval and permitting by the city of Calgary.
Outside, enjoy the benefits of a well-established neighborhood with parks, schools, and amenities just a stone's throw away. The backyard offers a peaceful retreat with potential for landscaping or outdoor entertainment areas.
While this home needs some TLC, it presents a rare opportunity to invest in a property with great potential in a desirable location. With its good bones and spacious layout, you can transform this house into the home of your dreams!
Don't miss your chance to make this house your own. Schedule a showing today and envision the possibilities that await in Coventry Hills!
Location
Province AB
County Calgary
Area Cal Zone N
Zoning R-G
Direction S
Rooms
Other Rooms 1
Basement Crawl Space, Separate/Exterior Entry, Finished, Full, Walk-Up To Grade
Interior
Interior Features Separate Entrance, Walk-In Closet(s)
Heating Standard
Cooling None
Flooring Carpet, Linoleum
Fireplaces Number 1
Fireplaces Type Electric
Appliance Dishwasher, Range, Range Hood, Refrigerator, Washer/Dryer
Laundry Laundry Room
Exterior
Parking Features Alley Access, Double Garage Detached
Garage Spaces 2.0
Garage Description Alley Access, Double Garage Detached
Fence Partial
Community Features Playground, Schools Nearby, Shopping Nearby
Roof Type Asphalt Shingle
Porch None
Lot Frontage 34.12
Total Parking Spaces 3
Building
Lot Description Back Lane, Back Yard, Front Yard
Foundation Poured Concrete
Architectural Style Bi-Level
Level or Stories Bi-Level
Structure Type Vinyl Siding,Wood Frame
Others
Restrictions None Known
Tax ID 95030112
Ownership Private
Read Less
Want to know what your home might be worth? Contact us for a FREE valuation!

Our team is ready to help you sell your home for the highest possible price ASAP






