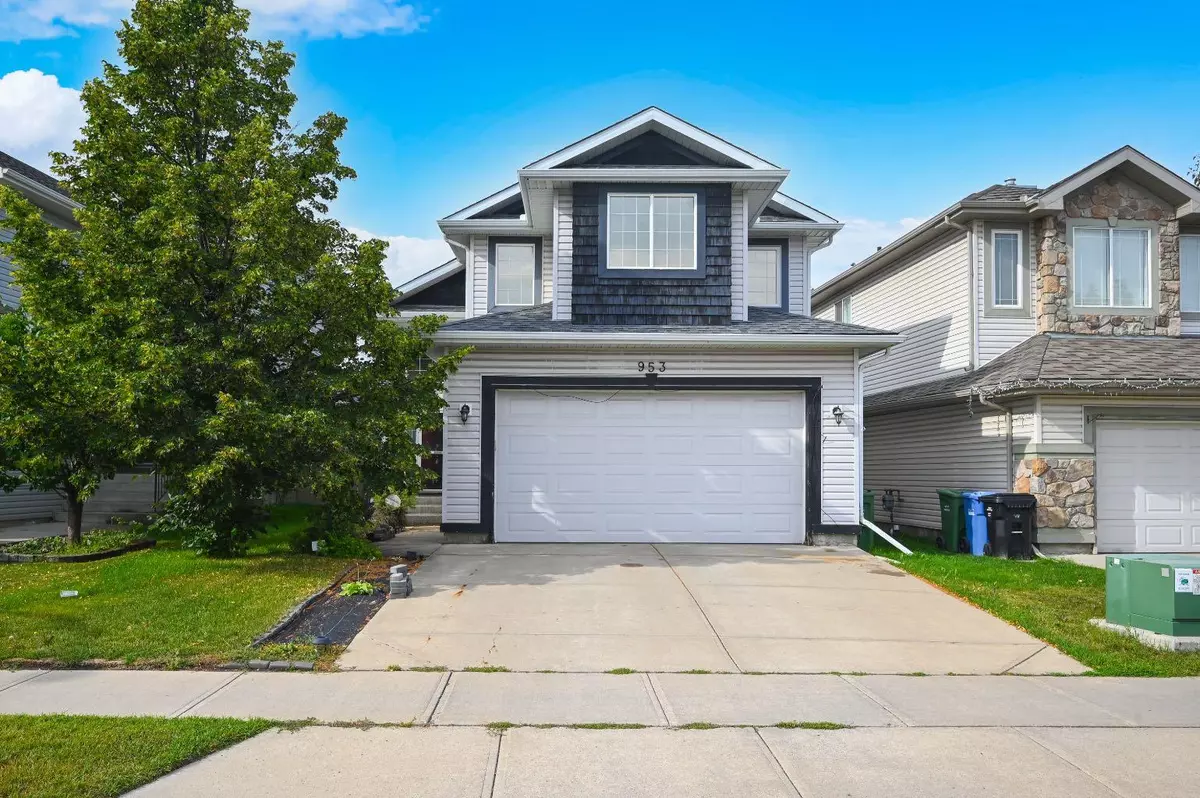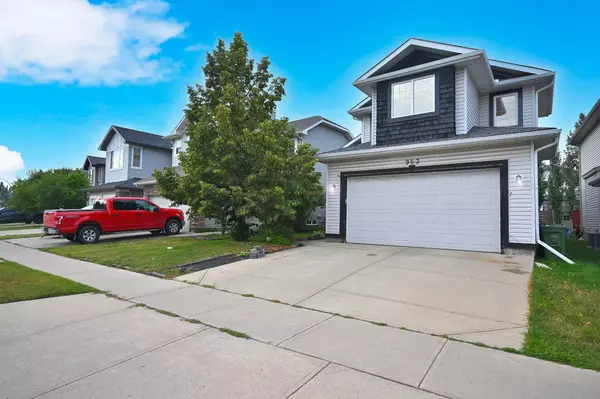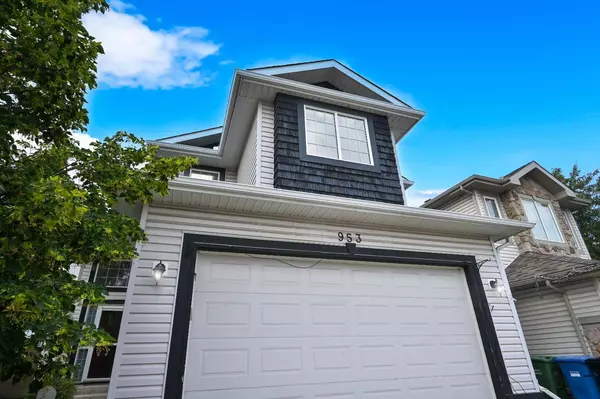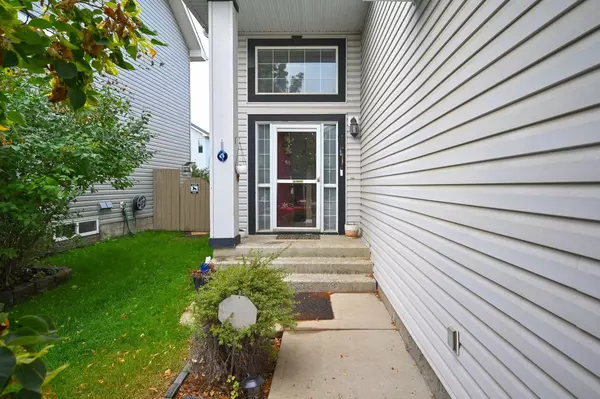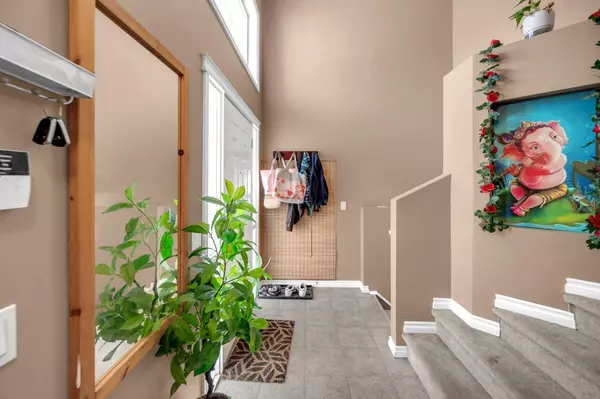$636,000
$644,999
1.4%For more information regarding the value of a property, please contact us for a free consultation.
953 Cranston DR SE Calgary, AB T3M 1B2
4 Beds
3 Baths
1,468 SqFt
Key Details
Sold Price $636,000
Property Type Single Family Home
Sub Type Detached
Listing Status Sold
Purchase Type For Sale
Square Footage 1,468 sqft
Price per Sqft $433
Subdivision Cranston
MLS® Listing ID A2190191
Sold Date 01/30/25
Style Bi-Level
Bedrooms 4
Full Baths 3
HOA Fees $14/ann
HOA Y/N 1
Originating Board Calgary
Year Built 2004
Annual Tax Amount $3,778
Tax Year 2024
Lot Size 4,144 Sqft
Acres 0.1
Property Description
Welcome to Cranston, a vibrant and family-oriented community! This exceptional bi-level home is set against stunning views of the Bow River, offering the perfect blend of peaceful surroundings and convenient access to Stoney Trail and Deerfoot Trail. Enjoy the best of both worlds—a quiet, safe neighbourhood with easy connectivity. The home features a unique floor plan with the spacious master bedroom located above the garage. It includes 4 bedrooms, 3 full bathrooms, and an attached double garage. The main floor boasts a functional kitchen with a large island and corner pantry, a generous dining room with patio doors opening onto a large deck in the sunny south-facing backyard, and a spacious living room with a cozy gas fireplace. Additionally, there are two good-sized bedrooms and a full bathroom on this level.
The master suite, positioned above the garage, is a true retreat, complete with an elegant 5-piece ensuite bathroom. The professionally finished basement offers a vast family room, an additional bedroom, and another full bathroom, providing ample space for relaxation and entertainment. This home is loaded with upgrades, including vaulted ceilings, tinted windows, central air conditioning, a new roof (installed in 2020), newer laminate flooring, an underground sprinkler system, and updated stainless steel appliances. Beyond the interior, the location is unbeatable—close to schools, public transit, a hospital, a library, the YMCA, and a shopping center. A short walk will take you to the edge of the Bow River, where you can enjoy hiking and biking trails with breathtaking views of the Rocky Mountains. Don't miss out on this rare opportunity to own a stunning home in a desirable neighbourhood. Book your showing today!
Location
Province AB
County Calgary
Area Cal Zone Se
Zoning R-G
Direction NE
Rooms
Other Rooms 1
Basement Finished, Full
Interior
Interior Features Breakfast Bar, Ceiling Fan(s), High Ceilings, No Animal Home, No Smoking Home, Open Floorplan, Pantry, Vaulted Ceiling(s)
Heating Forced Air, Natural Gas
Cooling Central Air
Flooring Carpet, Laminate, Linoleum
Fireplaces Number 1
Fireplaces Type Gas
Appliance Central Air Conditioner, Dishwasher, Electric Stove, Microwave, Range Hood, Refrigerator, Washer/Dryer, Window Coverings
Laundry In Basement
Exterior
Parking Features Double Garage Attached
Garage Spaces 2.0
Garage Description Double Garage Attached
Fence Fenced
Community Features Park, Playground, Schools Nearby, Shopping Nearby
Amenities Available Other
Roof Type Asphalt Shingle
Porch Deck, Front Porch
Lot Frontage 39.86
Total Parking Spaces 4
Building
Lot Description Back Yard, Landscaped, Open Lot, Private, See Remarks
Foundation Poured Concrete
Architectural Style Bi-Level
Level or Stories Bi-Level
Structure Type Vinyl Siding,Wood Frame
Others
Restrictions None Known
Tax ID 94925341
Ownership Private
Read Less
Want to know what your home might be worth? Contact us for a FREE valuation!

Our team is ready to help you sell your home for the highest possible price ASAP


