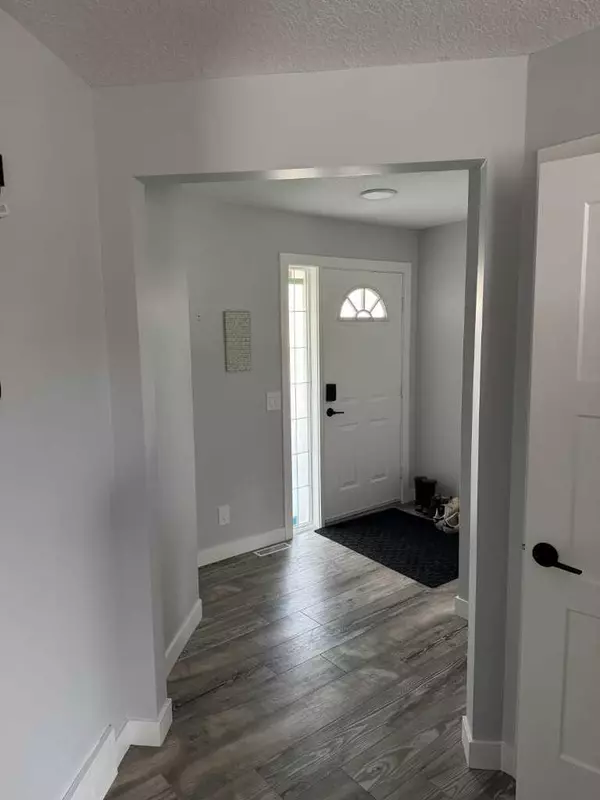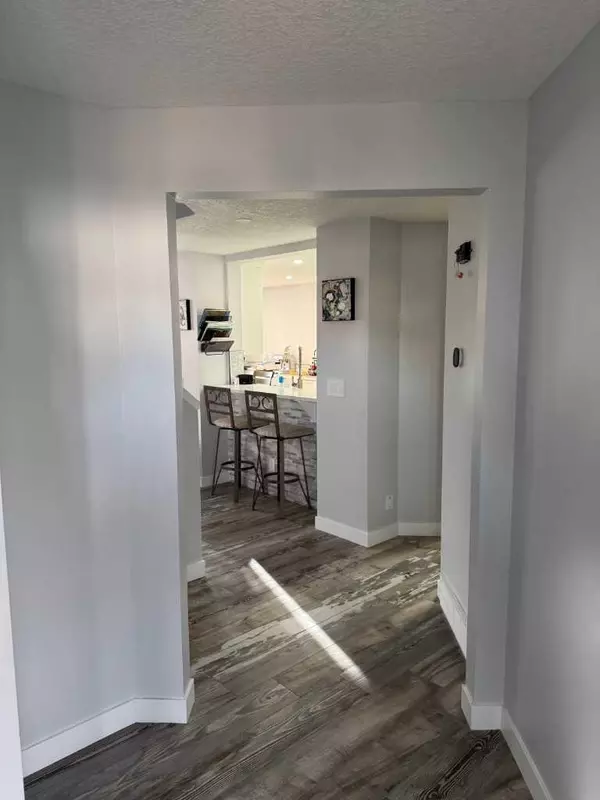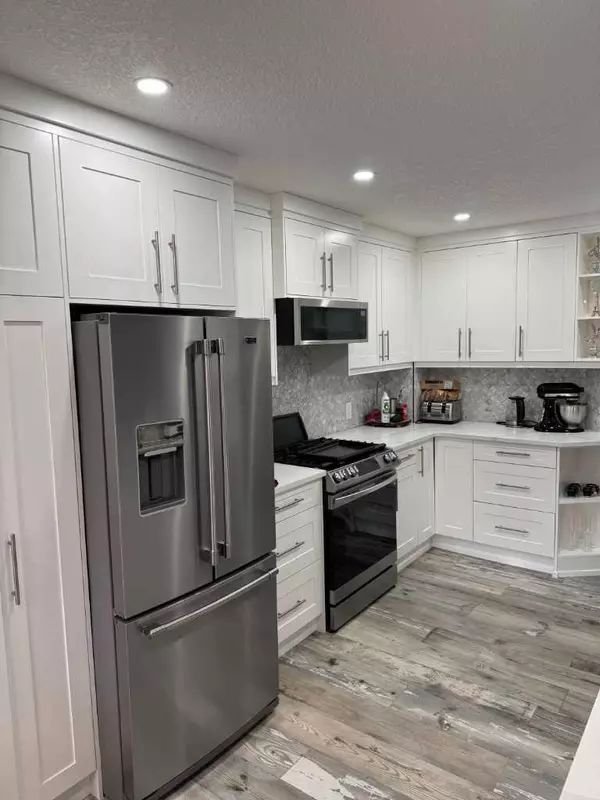$668,000
$674,900
1.0%For more information regarding the value of a property, please contact us for a free consultation.
10 Coventry CRES NE Calgary, AB T3K 4Y8
4 Beds
4 Baths
1,642 SqFt
Key Details
Sold Price $668,000
Property Type Single Family Home
Sub Type Detached
Listing Status Sold
Purchase Type For Sale
Square Footage 1,642 sqft
Price per Sqft $406
Subdivision Coventry Hills
MLS® Listing ID A2185339
Sold Date 01/29/25
Style 2 Storey
Bedrooms 4
Full Baths 3
Half Baths 1
Originating Board Calgary
Year Built 1998
Annual Tax Amount $3,693
Tax Year 2024
Lot Size 4,811 Sqft
Acres 0.11
Property Description
Beautiful Custom-Built Home in Coventry Hills with Stunning Upgrades
Welcome to this custom-built home in the highly desirable community of Coventry Hills. From the moment you step inside, you'll be impressed by the spacious entryway and the thoughtful design throughout. The main floor features an open-concept layout, anchored by an extra-large, brand-new kitchen complete with an island, extended cabinetry, a walk-in pantry, and brand-new appliances, including a gas stove. The living room is warm and inviting with its gas fireplace, while the dining area offers easy access to the oversized deck and hot tub, perfect for entertaining. The sunny south-facing backyard is a true retreat, boasting a storage shed, under-deck storage, a flower bed, an apple tree, and plenty of grassy space for kids to enjoy. Upstairs, you'll find three generously sized bedrooms, including a luxurious master suite with a walk-in closet and a beautifully renovated ensuite featuring a jacuzzi tub and a separate shower. The upper floor also offers a convenient laundry room with ceiling-height cabinetry, a linen closet, and another fully updated bathroom. The professionally developed basement adds significant value to this home, offering a bright recreation room, a fourth bedroom, and a 3-piece bathroom. Oversized windows flood the space with natural light, creating a warm and inviting atmosphere. The insulated and oversized garage includes built-in shelving, a heater, and a 3-car driveway for additional parking. This home has been meticulously upgraded, ensuring it's move-in ready. Recent updates include new carpets, tiled floors, and a fresh ceiling on the main floor. The bathrooms have been fully renovated, and new pot lights, light switches, and fixtures have been added throughout. The furnace has been replaced with a high-efficiency unit, complete with air conditioning and a tankless water system. Privacy tint has been installed on the windows, and a concrete pathway now leads to the backyard patio. Located close to schools, shopping, Cardel Place, and with easy access to Deerfoot Trail, this home offers convenience, comfort, and style. With its extensive upgrades and thoughtful features, this property is an absolute must-see. Book your private showing today and make this beautiful home your own!
Location
Province AB
County Calgary
Area Cal Zone N
Zoning R-G
Direction N
Rooms
Other Rooms 1
Basement Finished, Full
Interior
Interior Features Breakfast Bar, Built-in Features, Central Vacuum, Granite Counters, Kitchen Island, No Animal Home, No Smoking Home, Open Floorplan, Pantry, Recessed Lighting, Vinyl Windows
Heating Forced Air, Natural Gas
Cooling Central Air
Flooring Carpet, Ceramic Tile
Fireplaces Number 1
Fireplaces Type Gas, Living Room, Mantle, Stone
Appliance Central Air Conditioner, Dishwasher, Electric Stove, Refrigerator, Washer/Dryer
Laundry Upper Level
Exterior
Parking Features Concrete Driveway, Double Garage Attached, Off Street
Garage Spaces 2.0
Garage Description Concrete Driveway, Double Garage Attached, Off Street
Fence Fenced
Community Features Park, Playground, Schools Nearby, Shopping Nearby, Sidewalks, Street Lights
Roof Type Asphalt Shingle
Porch Balcony(s), Deck, Enclosed, Front Porch, Pergola, Screened, See Remarks
Lot Frontage 38.06
Total Parking Spaces 4
Building
Lot Description Back Yard, City Lot, Lawn, Level, Rectangular Lot
Foundation Poured Concrete
Architectural Style 2 Storey
Level or Stories Two
Structure Type Vinyl Siding
Others
Restrictions None Known
Tax ID 95357047
Ownership Private
Read Less
Want to know what your home might be worth? Contact us for a FREE valuation!

Our team is ready to help you sell your home for the highest possible price ASAP






