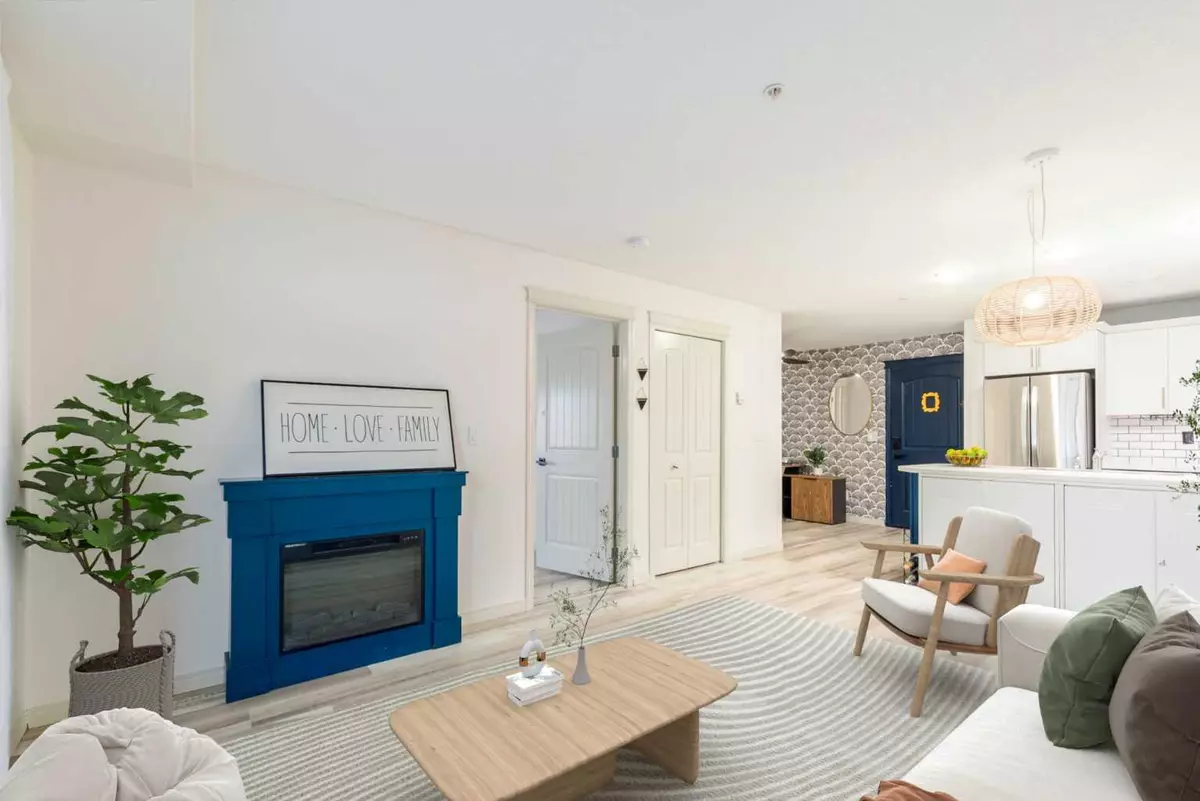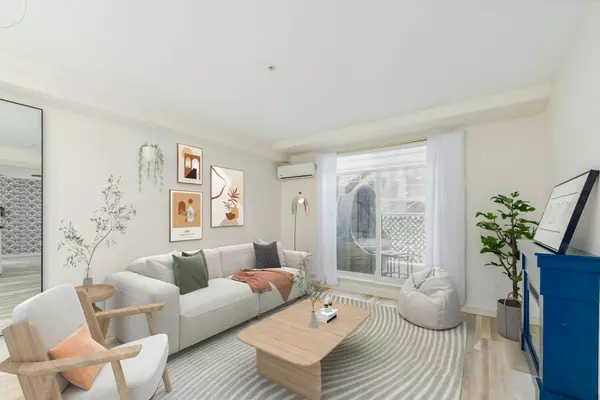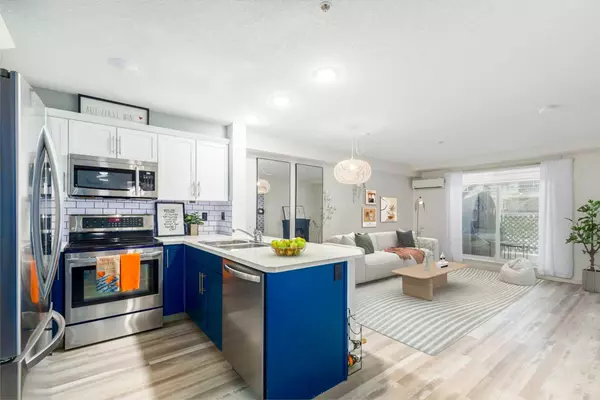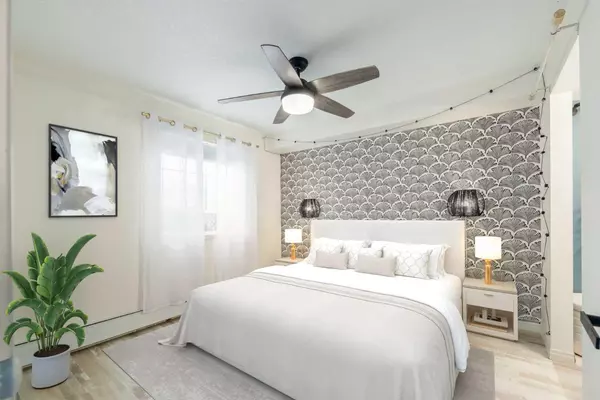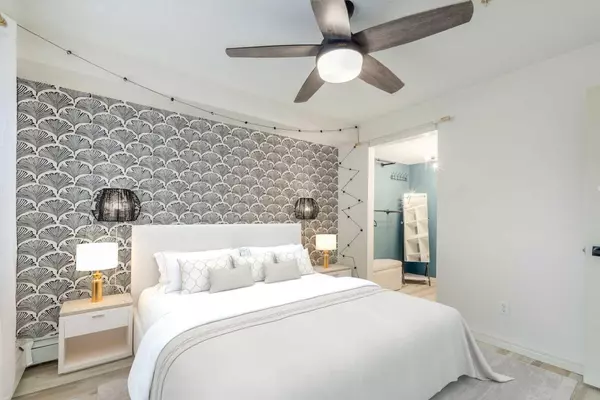$265,000
$265,900
0.3%For more information regarding the value of a property, please contact us for a free consultation.
304 Cranberry PARK SE #109 Calgary, AB T3M 1W2
1 Bed
1 Bath
580 SqFt
Key Details
Sold Price $265,000
Property Type Condo
Sub Type Apartment
Listing Status Sold
Purchase Type For Sale
Square Footage 580 sqft
Price per Sqft $456
Subdivision Cranston
MLS® Listing ID A2186200
Sold Date 01/21/25
Style Low-Rise(1-4)
Bedrooms 1
Full Baths 1
Condo Fees $360/mo
HOA Fees $9/ann
HOA Y/N 1
Originating Board Calgary
Year Built 2013
Annual Tax Amount $1,378
Tax Year 2024
Property Description
Welcome to this beautifully updated ground-floor condo in a PET FRIENDLY building offering convenience, comfort, and a private outdoor retreat. This 1-bedroom plus den unit features stylish LAMINATE flooring throughout and has been freshly painted in modern, neutral tones. The spacious layout includes updated lighting, curtains, and chic feature walls that add character and charm. Stay cool in the summer with the included air conditioning unit and warm in the winter with the included electric fireplace! Enjoy the extended living space provided by a large private patio—perfect for relaxing or entertaining. The functional den is ideal for a home office, breakfast nook or additional storage. This pet-friendly building allows up to TWO PETS (cats or dogs) with NO SIZE restrictions, making it perfect for animal lovers. Located within walking distance to grocery stores, banks, restaurants, and more, this home offers exceptional convenience for everyday living. Don't miss this move-in-ready condo in a fantastic location!
Location
Province AB
County Calgary
Area Cal Zone Se
Zoning M-2
Direction S
Interior
Interior Features Breakfast Bar, Built-in Features, Ceiling Fan(s), Chandelier, Closet Organizers, Kitchen Island, Open Floorplan, Storage, Walk-In Closet(s)
Heating Baseboard
Cooling Wall Unit(s)
Flooring Laminate
Fireplaces Number 1
Fireplaces Type Electric
Appliance Dishwasher, Dryer, Electric Stove, Microwave Hood Fan, Refrigerator, Washer, Window Coverings
Laundry In Unit
Exterior
Parking Features Plug-In, Stall, Titled
Garage Spaces 1.0
Garage Description Plug-In, Stall, Titled
Community Features Park, Playground, Schools Nearby, Shopping Nearby, Sidewalks, Street Lights, Walking/Bike Paths
Amenities Available Parking, Snow Removal, Trash, Visitor Parking
Roof Type Asphalt Shingle
Porch Patio
Exposure S
Total Parking Spaces 1
Building
Story 4
Foundation Poured Concrete
Architectural Style Low-Rise(1-4)
Level or Stories Single Level Unit
Structure Type Vinyl Siding,Wood Frame
Others
HOA Fee Include Heat,Insurance,Maintenance Grounds,Professional Management,Reserve Fund Contributions,Sewer,Snow Removal,Trash,Water
Restrictions Non-Smoking Building,Pet Restrictions or Board approval Required,Pets Allowed
Ownership Private
Pets Allowed Yes
Read Less
Want to know what your home might be worth? Contact us for a FREE valuation!

Our team is ready to help you sell your home for the highest possible price ASAP


