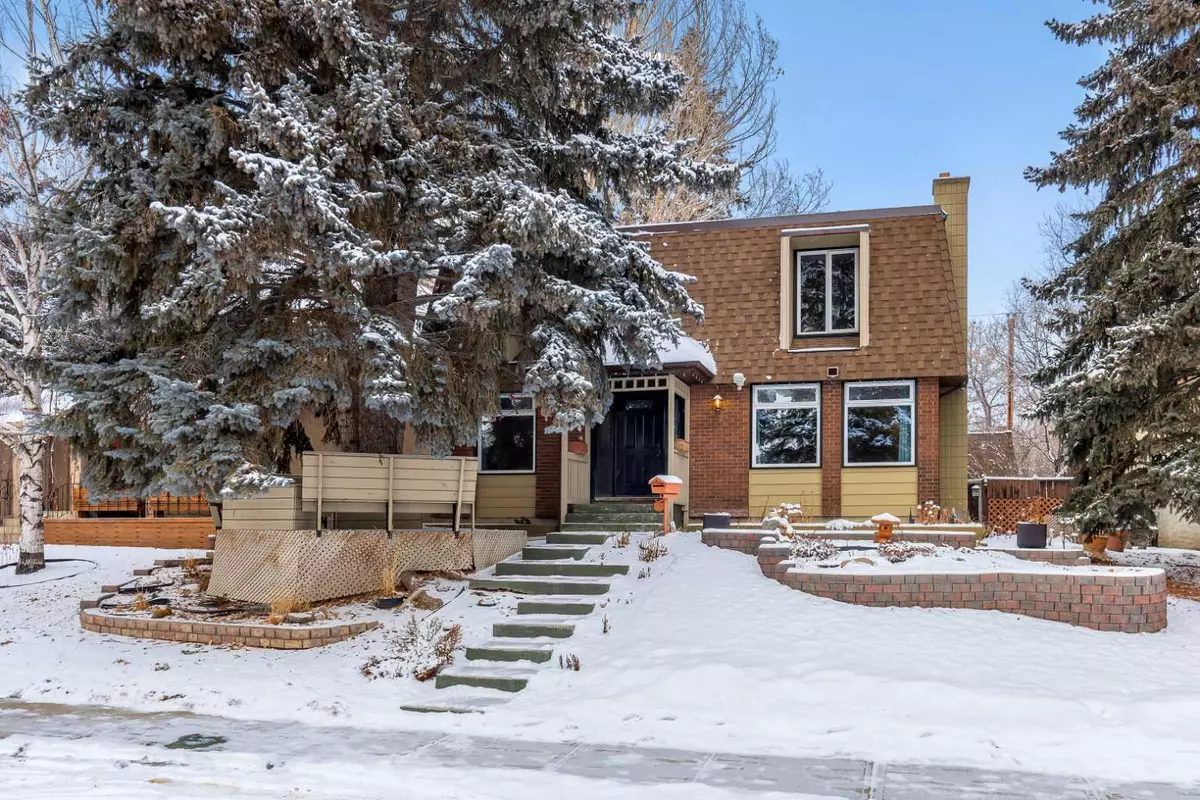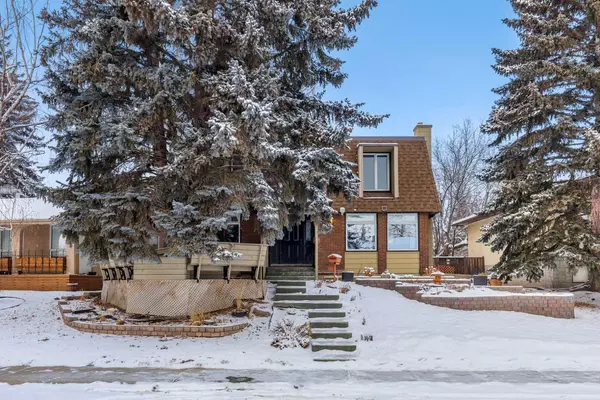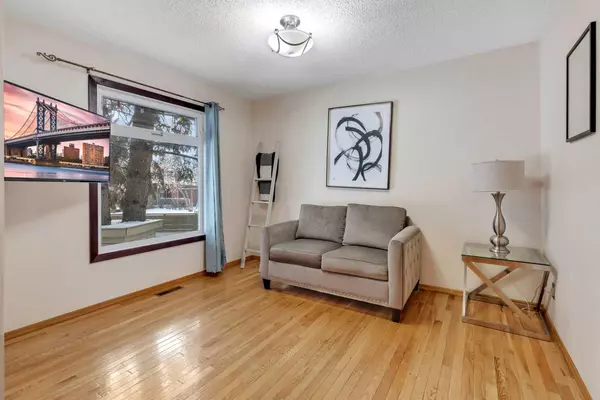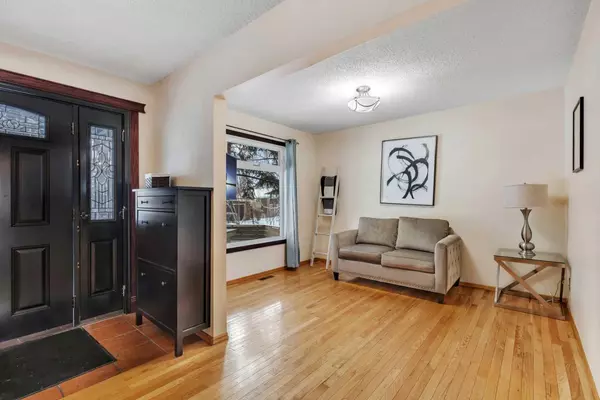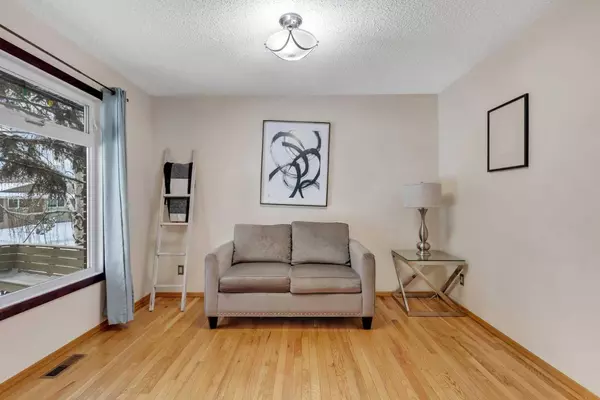$658,000
$665,000
1.1%For more information regarding the value of a property, please contact us for a free consultation.
6724 Silverdale RD NW Calgary, AB T3B 3N2
3 Beds
3 Baths
1,475 SqFt
Key Details
Sold Price $658,000
Property Type Single Family Home
Sub Type Detached
Listing Status Sold
Purchase Type For Sale
Square Footage 1,475 sqft
Price per Sqft $446
Subdivision Silver Springs
MLS® Listing ID A2185218
Sold Date 01/20/25
Style 2 Storey
Bedrooms 3
Full Baths 2
Half Baths 1
Originating Board Calgary
Year Built 1973
Annual Tax Amount $3,804
Tax Year 2024
Lot Size 5,543 Sqft
Acres 0.13
Property Description
Welcome to the heart of Silver Springs, one of Calgary's most sought-after northwest neighborhoods! This stunning Cape Cod-style two-storey home is brimming with charm and perfectly situated on a quiet street near parks and schools—a dream setting for families and first-time buyers alike.
Step inside to discover a thoughtful layout that balances timeless style with modern functionality. The main floor offers a bright, classic living and dining area, complemented by an inviting eat-in kitchen—perfect for morning coffee or casual family meals. A cozy family room completes the space, creating a warm and welcoming atmosphere.
Upstairs, you'll find three spacious bedrooms and a beautifully appointed full bath, ideal for rest and relaxation. The lower level features a large second living room, perfect for movie nights or a playroom, as well as an additional 3-piece bathroom for added convenience. The basement provides ample storage, utility, and laundry space, ensuring all your practical needs are met.
Outside, the property shines with its 24 x 20 ft garage and a beautifully landscaped, tree-lined yard—a private oasis for outdoor enjoyment.
Living in Silver Springs means more than just a home; it's a lifestyle. Enjoy the community's vibrant amenities, including an outdoor pool, nearby shopping, and easy access to parks, pathways, and recreational facilities. Commuting is a breeze with excellent connections by train, bike, or car, and you're just minutes from the University of Calgary and the majestic Rocky Mountains.
Don't miss this opportunity to call this beautiful home and dynamic neighborhood yours. Book your showing today and start your next chapter in Silver Springs!
Location
Province AB
County Calgary
Area Cal Zone Nw
Zoning R-CG
Direction S
Rooms
Basement Finished, Full
Interior
Interior Features Central Vacuum, No Animal Home, No Smoking Home, Quartz Counters, See Remarks, Vinyl Windows
Heating Forced Air, Natural Gas
Cooling None
Flooring Ceramic Tile, Hardwood, Laminate
Fireplaces Number 1
Fireplaces Type Family Room, Gas
Appliance Dishwasher, Dryer, Electric Stove, Range Hood, Refrigerator, Washer, Window Coverings
Laundry In Basement
Exterior
Parking Features Double Garage Detached, Off Street
Garage Spaces 2.0
Garage Description Double Garage Detached, Off Street
Fence Fenced
Community Features Golf, Park, Playground, Pool, Schools Nearby, Shopping Nearby, Sidewalks, Street Lights, Tennis Court(s), Walking/Bike Paths
Roof Type Asphalt Shingle
Porch Deck, Porch, See Remarks
Lot Frontage 56.07
Total Parking Spaces 2
Building
Lot Description Back Lane, Back Yard, City Lot, Front Yard, Lawn, Landscaped, Street Lighting, Rectangular Lot, See Remarks, Treed
Foundation Poured Concrete
Architectural Style 2 Storey
Level or Stories Two
Structure Type Brick,Metal Siding ,Wood Frame
Others
Restrictions None Known
Tax ID 95370607
Ownership Private
Read Less
Want to know what your home might be worth? Contact us for a FREE valuation!

Our team is ready to help you sell your home for the highest possible price ASAP


