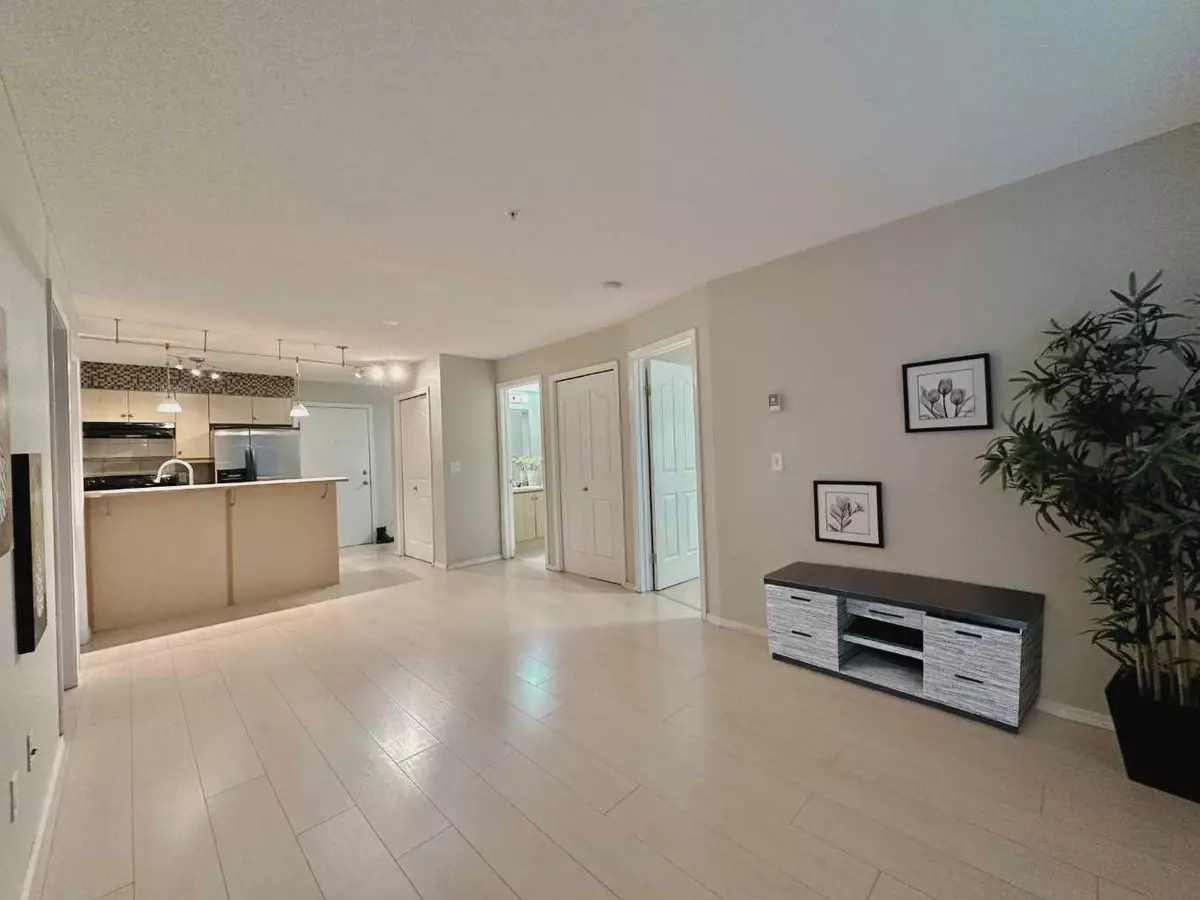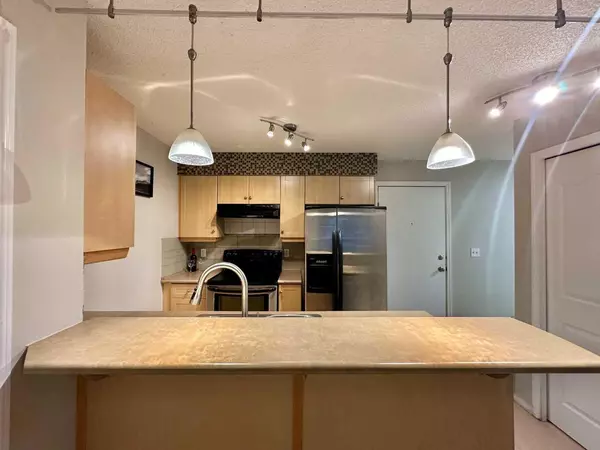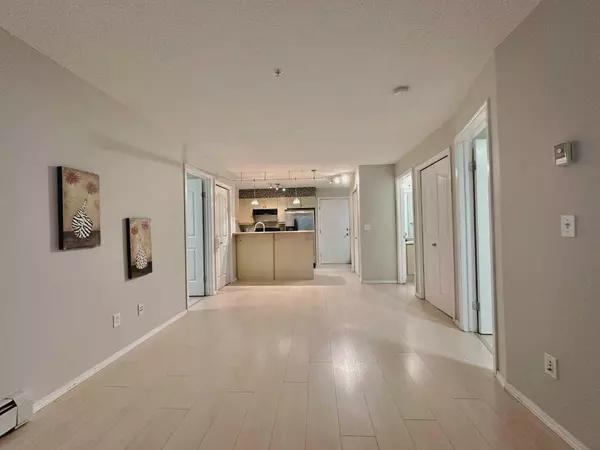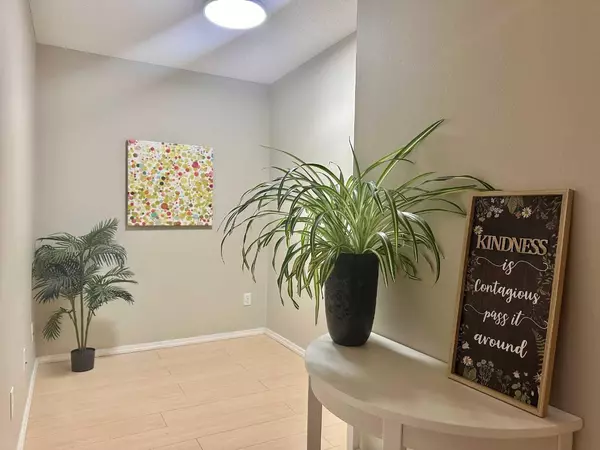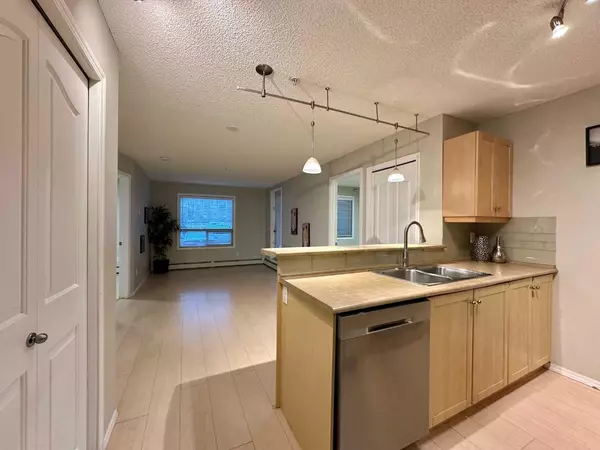$289,000
$296,000
2.4%For more information regarding the value of a property, please contact us for a free consultation.
60 Panatella ST NW #4115 Calgary, AB T3K 0M1
2 Beds
2 Baths
756 SqFt
Key Details
Sold Price $289,000
Property Type Condo
Sub Type Apartment
Listing Status Sold
Purchase Type For Sale
Square Footage 756 sqft
Price per Sqft $382
Subdivision Panorama Hills
MLS® Listing ID A2179588
Sold Date 01/17/25
Style Low-Rise(1-4)
Bedrooms 2
Full Baths 2
Condo Fees $412/mo
Originating Board Calgary
Year Built 2007
Annual Tax Amount $1,310
Tax Year 2024
Property Description
LOW condo fee! ALL utilities are included in the monthly condo fee $412.45. Welcome to this 2 bed 2 bath unit in Panorama Pointe! Upon entry, you'll enjoy the spacious open concept floor plan for cozy living. 2023 updates including laminate flooring and painting giving the unit a well appointed warm touch. The kitchen offers plenty of maple cabinetry, counter space and a new dishwasher replaced in 2023. The dinning area is spacious and accommodating for entertaining or a quiet dinner. Both bedrooms are strategically appointed on either side of the unit with their own 4pc bath. The bright living room is the prefect place to relax in, adjacent to the patio doors for easy access onto the balcony. You will appreciate the convenience of in suite Washer & Dryer. Close to all amenities: shopping, schools, parks, golfing, clubhouse, Stoney Trail, Deerfoot Trail, Airport and so much more. Make it yours before Christmas & New Year season.
Location
Province AB
County Calgary
Area Cal Zone N
Zoning DC
Direction S
Rooms
Other Rooms 1
Interior
Interior Features Kitchen Island
Heating Baseboard
Cooling None
Flooring Laminate, Tile
Appliance Dishwasher, Dryer, Electric Stove, Refrigerator, Washer, Window Coverings
Laundry In Unit
Exterior
Parking Features Stall
Garage Description Stall
Community Features Clubhouse, Playground, Schools Nearby, Shopping Nearby, Street Lights, Walking/Bike Paths
Amenities Available Clubhouse
Porch Balcony(s)
Exposure S
Total Parking Spaces 1
Building
Story 4
Architectural Style Low-Rise(1-4)
Level or Stories Single Level Unit
Structure Type Wood Frame
Others
HOA Fee Include Common Area Maintenance,Electricity,Heat,Insurance,Parking,Professional Management,Reserve Fund Contributions,Snow Removal,Water
Restrictions Board Approval
Tax ID 95049443
Ownership Private
Pets Allowed Restrictions
Read Less
Want to know what your home might be worth? Contact us for a FREE valuation!

Our team is ready to help you sell your home for the highest possible price ASAP


