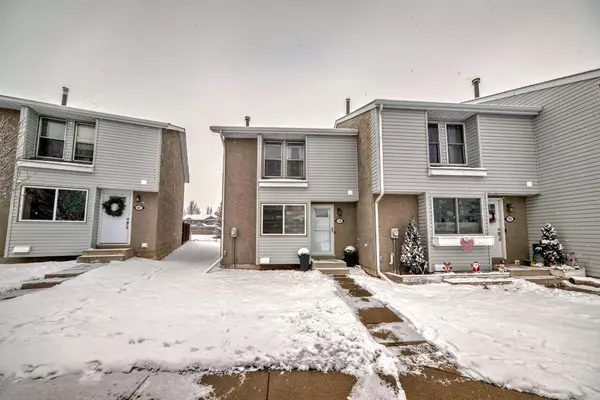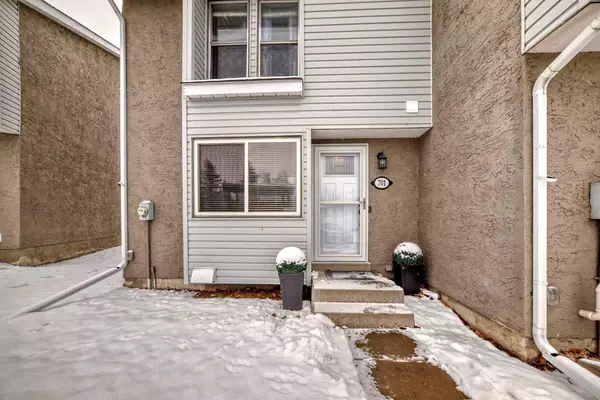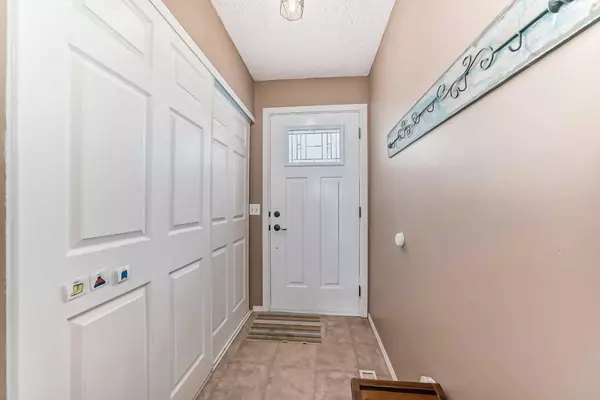$310,000
$310,000
For more information regarding the value of a property, please contact us for a free consultation.
700 Allen ST SE #701 Airdrie, AB T4B 1E7
2 Beds
2 Baths
1,188 SqFt
Key Details
Sold Price $310,000
Property Type Townhouse
Sub Type Row/Townhouse
Listing Status Sold
Purchase Type For Sale
Square Footage 1,188 sqft
Price per Sqft $260
Subdivision Airdrie Meadows
MLS® Listing ID A2181182
Sold Date 12/09/24
Style 2 Storey
Bedrooms 2
Full Baths 1
Half Baths 1
Condo Fees $351
Originating Board Calgary
Year Built 1980
Annual Tax Amount $1,337
Tax Year 2024
Lot Size 3,163 Sqft
Acres 0.07
Property Description
Welcome to Allenwood. This bright and sunny end unit has a private South facing backyard overlooking the pathway to the pedestrian overpass. Entering this home you immediately notice the new doors and new hardware. The eat in kitchen has newer appliances and plenty of storage. The cozy living room has a wooden feature wall and patio doors leading to the private deck. Upstairs you will find a large primary bedroom with a cheater door to the 4pce bathroom, a second bedroom and a bonus room/office that could easily be converted to a 3rd bedroom. The basement is mostly finished and includes a large family/media room and a utility room with laundry and plenty of storage. This Central location offers quick access to Southbound QEII, shopping, schools and Parks.
Location
Province AB
County Airdrie
Zoning R2-T
Direction N
Rooms
Basement Full, Partially Finished
Interior
Interior Features No Animal Home, No Smoking Home
Heating Forced Air
Cooling None
Flooring Carpet, Laminate, Vinyl
Appliance Dishwasher, Electric Stove, Refrigerator, Washer/Dryer
Laundry In Basement
Exterior
Parking Features Assigned, Stall
Garage Description Assigned, Stall
Fence Fenced
Community Features None
Amenities Available Parking, Trash, Visitor Parking
Roof Type Asphalt Shingle
Porch Patio, See Remarks
Exposure N
Total Parking Spaces 2
Building
Lot Description Corner Lot, Cul-De-Sac, Lawn, No Neighbours Behind, Private
Foundation Poured Concrete
Architectural Style 2 Storey
Level or Stories Two
Structure Type Stucco,Vinyl Siding,Wood Frame
Others
HOA Fee Include Common Area Maintenance,Insurance,Professional Management,Reserve Fund Contributions,Snow Removal,Trash
Restrictions None Known
Tax ID 93044241
Ownership Private
Pets Allowed Cats OK, Dogs OK, Yes
Read Less
Want to know what your home might be worth? Contact us for a FREE valuation!

Our team is ready to help you sell your home for the highest possible price ASAP







