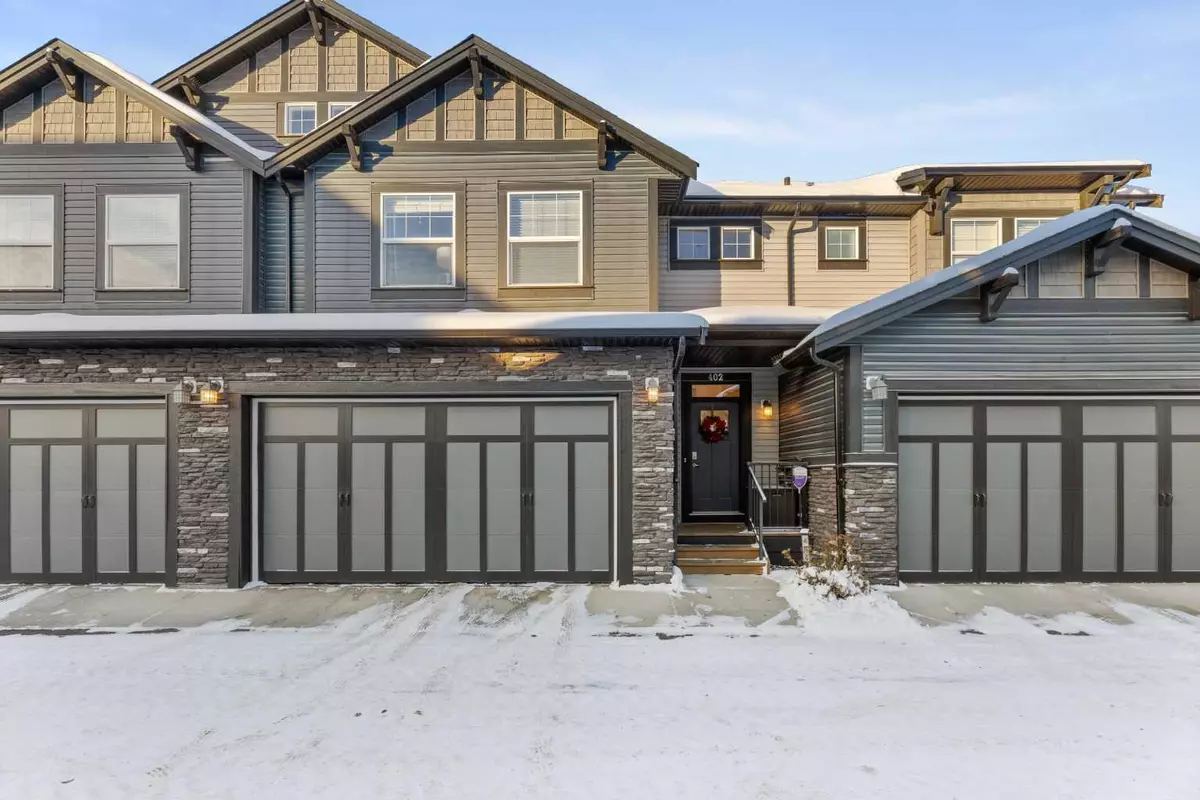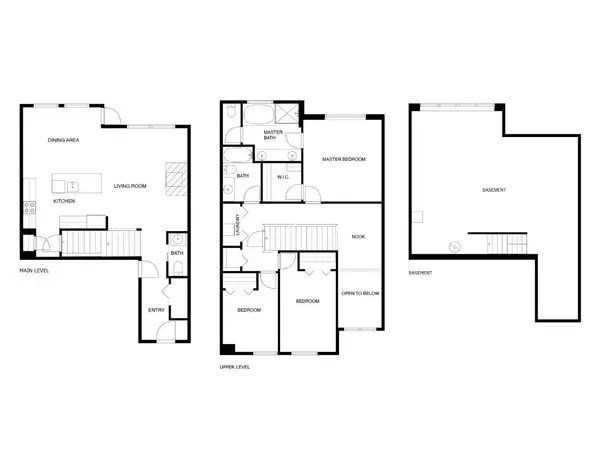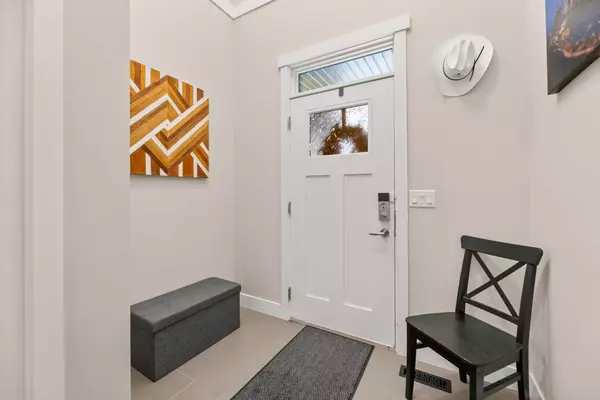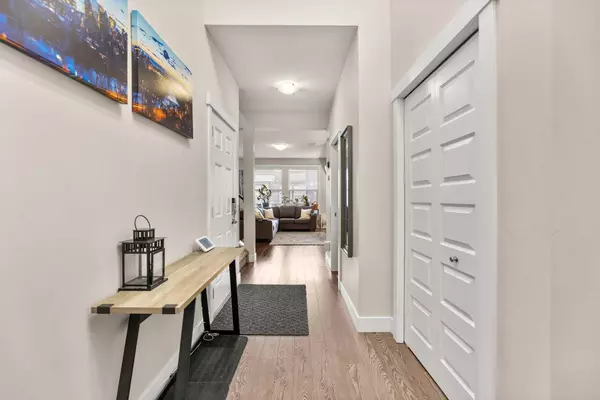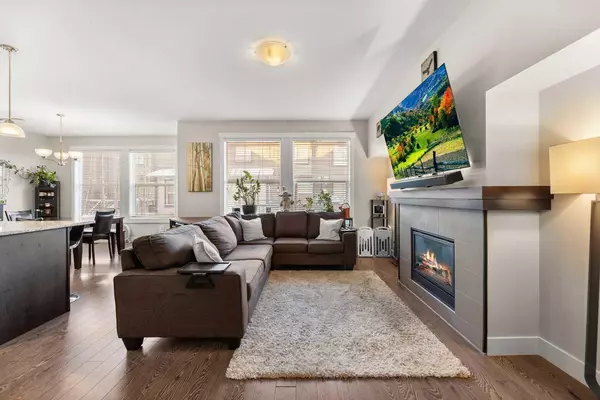$503,000
$499,900
0.6%For more information regarding the value of a property, please contact us for a free consultation.
110 Coopers Common SW #402 Airdrie, AB T4B3Y3
3 Beds
3 Baths
1,791 SqFt
Key Details
Sold Price $503,000
Property Type Townhouse
Sub Type Row/Townhouse
Listing Status Sold
Purchase Type For Sale
Square Footage 1,791 sqft
Price per Sqft $280
Subdivision Coopers Crossing
MLS® Listing ID A2181177
Sold Date 12/06/24
Style Townhouse
Bedrooms 3
Full Baths 2
Half Baths 1
Condo Fees $386
HOA Fees $5/ann
HOA Y/N 1
Originating Board Calgary
Year Built 2013
Annual Tax Amount $3,197
Tax Year 2024
Lot Size 2,887 Sqft
Acres 0.07
Property Description
Nestled within Coopers Crossing is this beautifully maintained home, ready for its next chapter! With a spacious and open floorplan and elegant finishings this home is sure to impress. Hardwood floors flow through the main floor which features 9' ceilings, large windows, & access to your back deck. The lovely kitchen has ample cabinetry, granite countertops, a large island, and a pantry. A full dining area and living room with a cozy gas fireplace finish off the main living space. Heading upstairs you will find a bonus/loft area perfect for a play room or home office. The spacious master bedroom has vaulted ceilings, a window seat & walk-in closet, and a 5 pc Ensuite which has his & hers sinks, soaker tub & separate shower. 2 more large bedrooms, a full bathroom, and laundry room complete the upper level. The basement is left to your imagination with large windows allowing plenty of natural light. Enjoy a double attached garage, ample visitor parking & only STEPS away from a serene pond and walking path. Don't miss out!
Location
Province AB
County Airdrie
Zoning R2-T
Direction S
Rooms
Other Rooms 1
Basement Full, Unfinished
Interior
Interior Features Chandelier, Kitchen Island, No Smoking Home, Pantry, Soaking Tub
Heating Forced Air, Natural Gas
Cooling Central Air
Flooring Carpet, Hardwood, Tile
Fireplaces Number 1
Fireplaces Type Blower Fan, Gas, Living Room, Mantle, Tile
Appliance See Remarks
Laundry Upper Level
Exterior
Parking Features Double Garage Attached, Front Drive, Garage Door Opener, Garage Faces Front
Garage Spaces 2.0
Garage Description Double Garage Attached, Front Drive, Garage Door Opener, Garage Faces Front
Fence None
Community Features Playground, Schools Nearby, Shopping Nearby, Sidewalks, Street Lights, Walking/Bike Paths
Amenities Available Parking
Roof Type Asphalt Shingle
Porch Deck
Total Parking Spaces 2
Building
Lot Description Other
Foundation Poured Concrete
Architectural Style Townhouse
Level or Stories Two
Structure Type Mixed,Stone,Vinyl Siding,Wood Frame
Others
HOA Fee Include Common Area Maintenance,Maintenance Grounds,Professional Management,Reserve Fund Contributions
Restrictions Easement Registered On Title,Pet Restrictions or Board approval Required,Restrictive Covenant,Restrictive Covenant-Building Design/Size
Tax ID 93038457
Ownership Private
Pets Allowed Restrictions, Cats OK, Dogs OK
Read Less
Want to know what your home might be worth? Contact us for a FREE valuation!

Our team is ready to help you sell your home for the highest possible price ASAP



