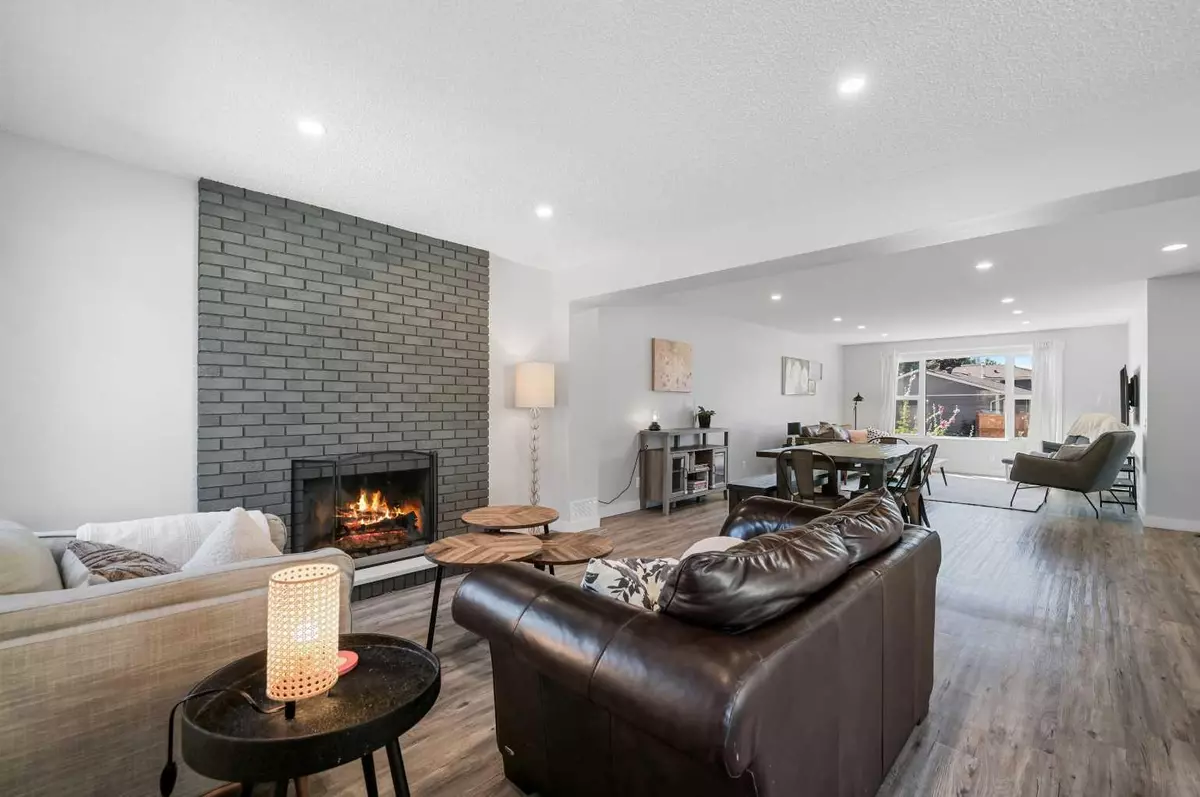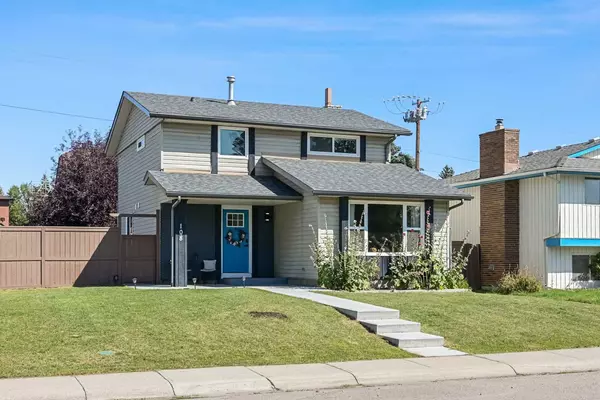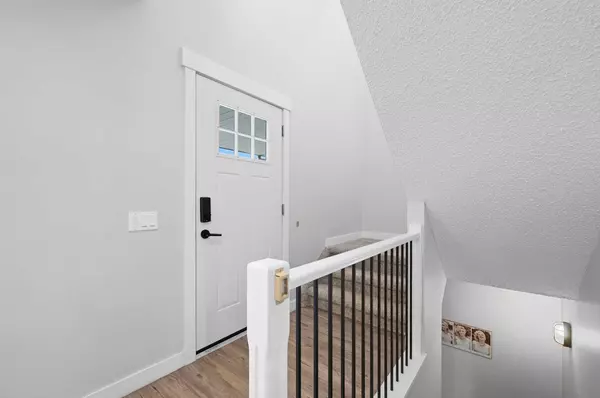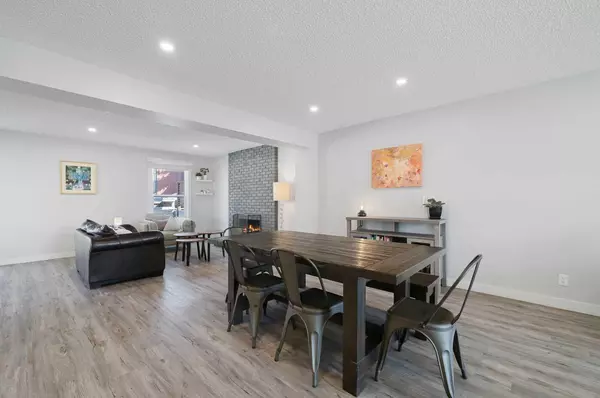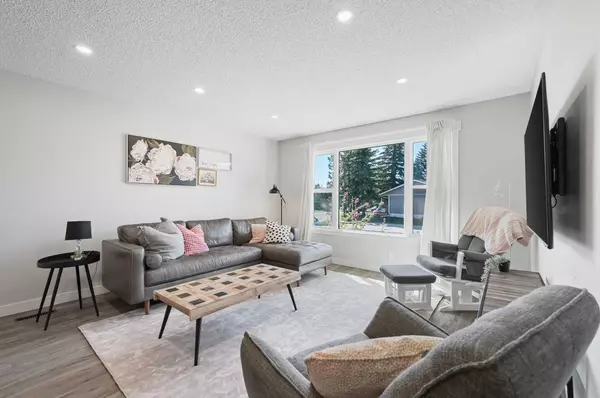$575,000
$599,900
4.2%For more information regarding the value of a property, please contact us for a free consultation.
108 Cantrell DR SW Calgary, AB T2W 2M6
3 Beds
2 Baths
1,501 SqFt
Key Details
Sold Price $575,000
Property Type Single Family Home
Sub Type Detached
Listing Status Sold
Purchase Type For Sale
Square Footage 1,501 sqft
Price per Sqft $383
Subdivision Canyon Meadows
MLS® Listing ID A2172213
Sold Date 12/06/24
Style 2 Storey
Bedrooms 3
Full Baths 1
Half Baths 1
Originating Board Calgary
Year Built 1974
Annual Tax Amount $3,499
Tax Year 2024
Lot Size 5,198 Sqft
Acres 0.12
Property Description
Prepare to be captivated by this modern 2-storey, 1,500 square foot home in Canyon Meadows the moment you arrive. Take note of the newer concrete walkway as you make your way to the front door. The foyer leads to an open floor plan that combines the family room, dining room and living room, which is filled with natural light from the large picture window. The family room boasts a brick-faced, wood-burning fireplace. Step into the updated kitchen and you’ll be impressed by the custom full-height soft close cabinets, sleek quartz countertops, trendy tile backsplash and luxury vinyl plank flooring that runs seamlessly throughout the main floor. Take note of the newer stainless steel appliances, including an electric stove, a built-in dishwasher, a French-door refrigerator and a microwave hood fan. Conveniently off the kitchen is direct access to the spacious deck, perfect for hosting family BBQs. Completing this floor is a half bath discretely tucked away featuring a vanity with quartz countertop and an under-mount sink.
Located on the second floor, the primary bedroom features a cheater ensuite with a custom vanity including plenty of drawers, a quartz countertop, an under-mount sink and a stunning tiled jetted tub. Two other bedrooms, one with a walk-in closet, complete this floor. Newer upgrades to this home include interior doors, exterior doors, baseboards, door jams, hardware, Lux windows, contemporary light fixtures as well as recessed lighting. In addition, the electrical panel, high-efficiency hot water heater, high-efficiency furnace and all appliances are approximately 4 years old. The basement is a blank canvas, ready for your ideas.
Outside is a 36’ X 18’ parking pad/patio with a shed, storage container, and dedicated dog run.
Don’t miss this unique opportunity to own this truly remarkable home.
Location
Province AB
County Calgary
Area Cal Zone S
Zoning R-C1
Direction S
Rooms
Basement Full, Unfinished
Interior
Interior Features Jetted Tub, No Smoking Home, Open Floorplan, Pantry, Quartz Counters, Recessed Lighting, Wired for Data
Heating Forced Air, Natural Gas
Cooling None
Flooring Carpet, Vinyl
Fireplaces Number 1
Fireplaces Type Brick Facing, Family Room, Wood Burning
Appliance Dishwasher, Electric Stove, Freezer, Microwave Hood Fan, Refrigerator, Washer/Dryer, Window Coverings
Laundry In Basement
Exterior
Parking Features Alley Access, Off Street, Parking Pad, Paved
Garage Description Alley Access, Off Street, Parking Pad, Paved
Fence Fenced
Community Features Schools Nearby, Sidewalks, Street Lights
Roof Type Asphalt Shingle
Porch Deck
Lot Frontage 52.0
Exposure S
Total Parking Spaces 2
Building
Lot Description Back Lane, Back Yard, Lawn, Paved
Foundation Poured Concrete
Architectural Style 2 Storey
Level or Stories Two
Structure Type Concrete,Vinyl Siding,Wood Frame
Others
Restrictions None Known
Tax ID 95107573
Ownership Private
Read Less
Want to know what your home might be worth? Contact us for a FREE valuation!

Our team is ready to help you sell your home for the highest possible price ASAP



