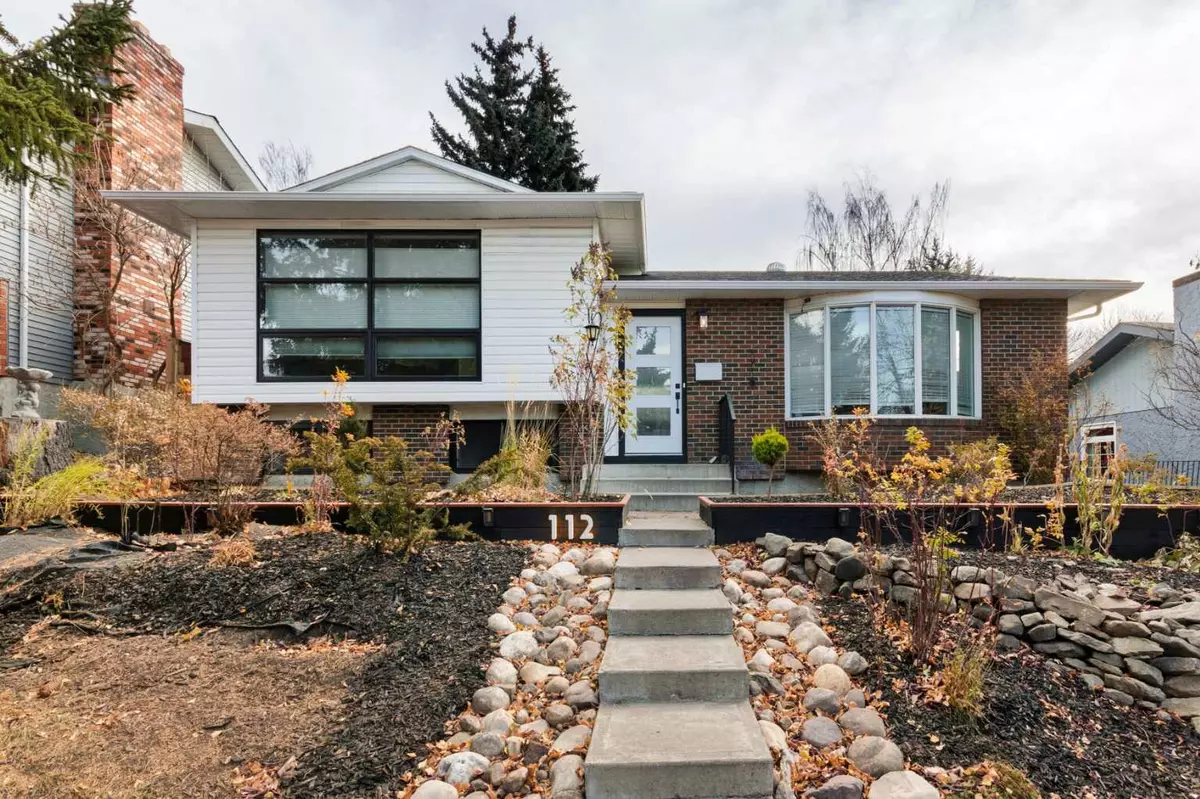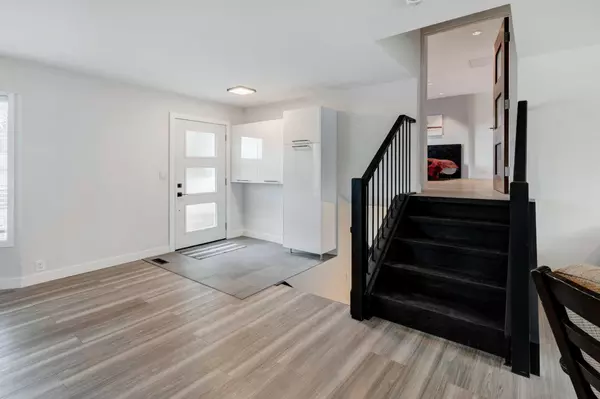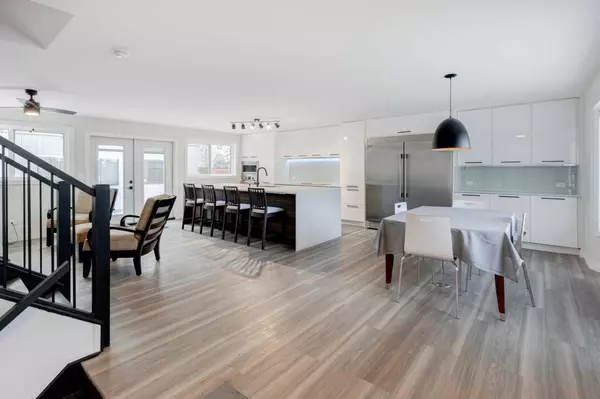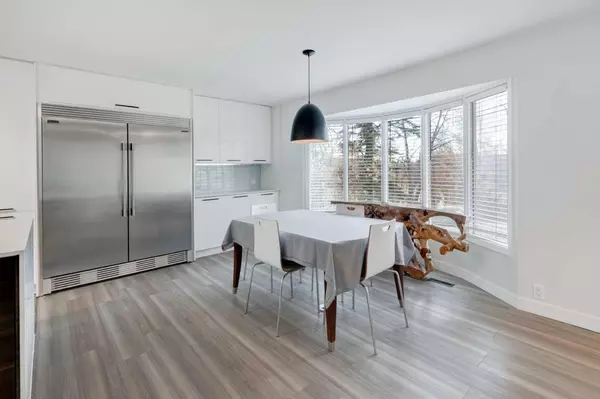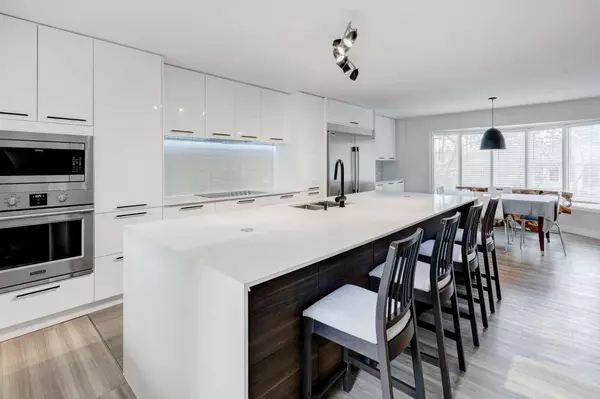$760,000
$750,000
1.3%For more information regarding the value of a property, please contact us for a free consultation.
112 Silver Valley Rise NW Calgary, AB T3B 4A9
3 Beds
2 Baths
1,182 SqFt
Key Details
Sold Price $760,000
Property Type Single Family Home
Sub Type Detached
Listing Status Sold
Purchase Type For Sale
Square Footage 1,182 sqft
Price per Sqft $642
Subdivision Silver Springs
MLS® Listing ID A2178438
Sold Date 11/29/24
Style 4 Level Split
Bedrooms 3
Full Baths 2
Originating Board Calgary
Year Built 1976
Annual Tax Amount $4,053
Tax Year 2024
Lot Size 5,715 Sqft
Acres 0.13
Property Description
Home for Christmas! Mountain views and a spectacular master bedroom in this renovated property. Steam shower, oil rubbed French Oak floor and room for your personal gym! Large open living/dining/ kitchen area - perfect for entertaining! Frigidaire professonal appliances (induction stovetop) and tons of storage, wow! Office, bathroom and two more bedrooms on the 3rd level. Large recreation area on the fourth level. Spacious detached double garage.
Location
Province AB
County Calgary
Area Cal Zone Nw
Zoning R-CG
Direction W
Rooms
Other Rooms 1
Basement Finished, Full
Interior
Interior Features Built-in Features, Ceiling Fan(s), Open Floorplan, See Remarks
Heating Forced Air
Cooling None
Flooring Carpet, See Remarks, Vinyl
Appliance Bar Fridge, Dishwasher, Dryer, Electric Oven, Induction Cooktop, Refrigerator, Washer
Laundry See Remarks
Exterior
Parking Features Double Garage Detached
Garage Spaces 2.0
Garage Description Double Garage Detached
Fence Fenced
Community Features Playground, Schools Nearby, Shopping Nearby, Sidewalks
Roof Type Asphalt
Porch Deck
Lot Frontage 51.84
Total Parking Spaces 2
Building
Lot Description Back Lane, Back Yard, City Lot, Front Yard, Gentle Sloping, Views
Foundation Poured Concrete
Architectural Style 4 Level Split
Level or Stories 4 Level Split
Structure Type Brick,Wood Frame
Others
Restrictions None Known
Tax ID 95095056
Ownership Private
Read Less
Want to know what your home might be worth? Contact us for a FREE valuation!

Our team is ready to help you sell your home for the highest possible price ASAP


