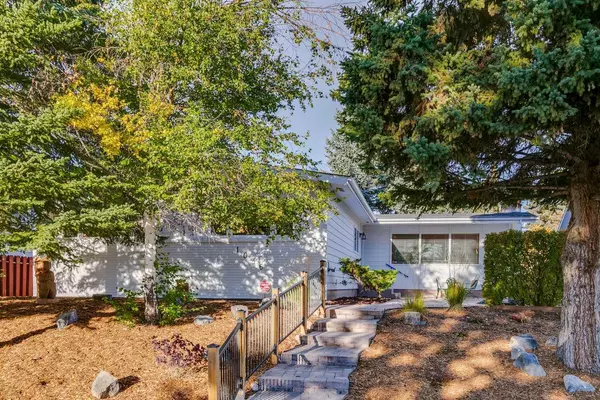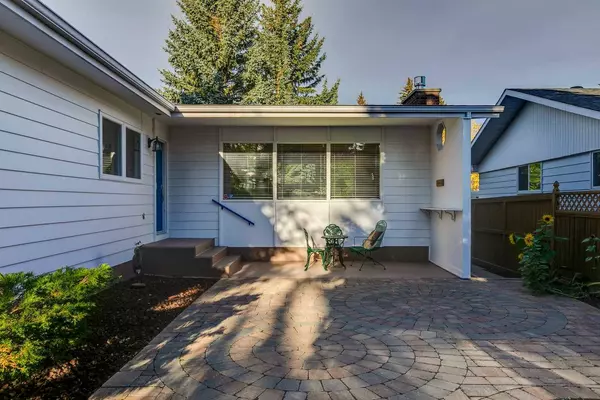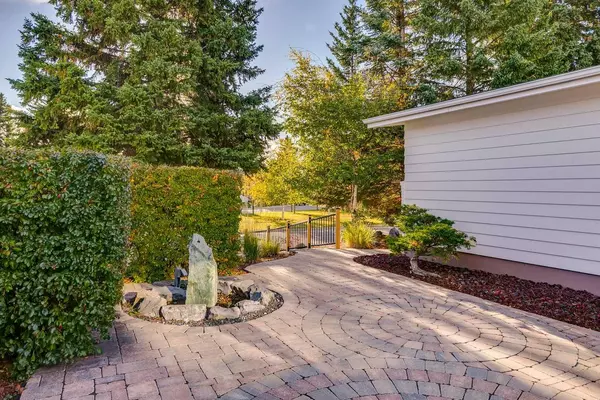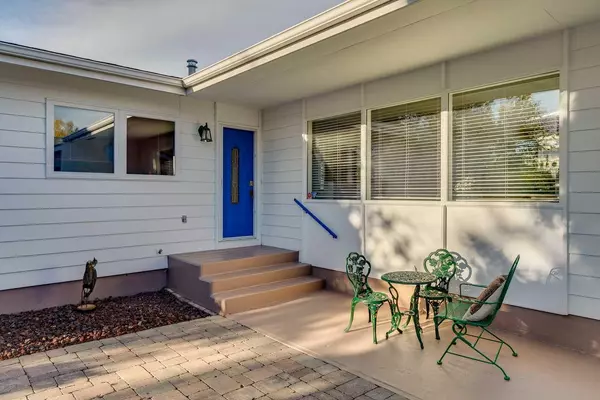$827,000
$850,000
2.7%For more information regarding the value of a property, please contact us for a free consultation.
1036 Cannock PL SW Calgary, AB T2W 1M7
4 Beds
3 Baths
1,658 SqFt
Key Details
Sold Price $827,000
Property Type Single Family Home
Sub Type Detached
Listing Status Sold
Purchase Type For Sale
Square Footage 1,658 sqft
Price per Sqft $498
Subdivision Canyon Meadows
MLS® Listing ID A2176806
Sold Date 11/26/24
Style Bungalow
Bedrooms 4
Full Baths 3
Originating Board Calgary
Year Built 1969
Annual Tax Amount $3,855
Tax Year 2024
Lot Size 6,307 Sqft
Acres 0.14
Lot Dimensions 17.23 x 33.53
Property Description
A Rare Find at 1036 Cannock Place SW in Canyon Meadows! This beloved home has only been on the market once in 37 years and might not become available again for decades. Located on a peaceful, tree-lined street in the highly sought-after Canyon Meadows, this 4-bedroom bungalow was built in 1969 and has been meticulously cared for by the same owner since 1987. Recent updates include a brand-new furnace (Aug 2023), recently serviced (Aug 2024), a water heater (July 2019), shingles installed 10-15 years ago, and fresh exterior paint just last year. The spacious kitchen, renovated with new appliances and flooring three years ago, makes cooking a joy, and the $30,000 front landscaping project ensures stunning curb appeal. Inside, the cozy living room is anchored by a gas fireplace with a circulating fan (5 years old), perfect for relaxing. Enjoy the convenience of two built-in vacuum systems and the added security of a transferable alarm system. The main level is well-designed for comfortable living, featuring a primary bedroom with its own private 4-piece ensuite, plus versatile additional bedrooms that are ideal for family, guests, or home office space. The fully finished basement stands out, providing ample room for family movie nights or game days in the large recreation area, an office, a den, generous storage, and a dedicated laundry room. Outside, a west-facing backyard awaits for summer gatherings, complete with a BBQ deck just off the dining room. The property also features a private front patio, a detached double car garage with convenient paved back-alley access, and green space across the street for an open, tranquil feel—a rarity in city living. Homes like this do not come along often and attract lots of interest when they do! Schedule your viewing today and discover the perfect blend of modern comfort, classic style, and community charm that 1036 Cannock Place SW and Canyon Meadows has to offer!
Location
Province AB
County Calgary
Area Cal Zone S
Zoning R-CG
Direction E
Rooms
Other Rooms 1
Basement Finished, Full
Interior
Interior Features Bookcases, Built-in Features, Central Vacuum, Closet Organizers, French Door, Granite Counters, Kitchen Island, No Animal Home, No Smoking Home, Pantry, See Remarks, Stone Counters, Storage, Walk-In Closet(s)
Heating Forced Air, Natural Gas
Cooling None
Flooring Carpet, Hardwood
Fireplaces Number 1
Fireplaces Type Circulating, Gas, Living Room
Appliance Built-In Oven, Dishwasher, Dryer, Electric Cooktop, Microwave, Refrigerator, Washer
Laundry In Basement
Exterior
Parking Features Double Garage Detached
Garage Spaces 2.0
Garage Description Double Garage Detached
Fence Fenced
Community Features Golf, Park, Schools Nearby, Shopping Nearby, Sidewalks, Street Lights, Walking/Bike Paths
Roof Type Asphalt Shingle
Porch Patio
Lot Frontage 56.53
Total Parking Spaces 4
Building
Lot Description Back Lane, Back Yard
Foundation Poured Concrete
Architectural Style Bungalow
Level or Stories One
Structure Type Wood Frame
Others
Restrictions None Known
Tax ID 95198347
Ownership Private
Read Less
Want to know what your home might be worth? Contact us for a FREE valuation!

Our team is ready to help you sell your home for the highest possible price ASAP







