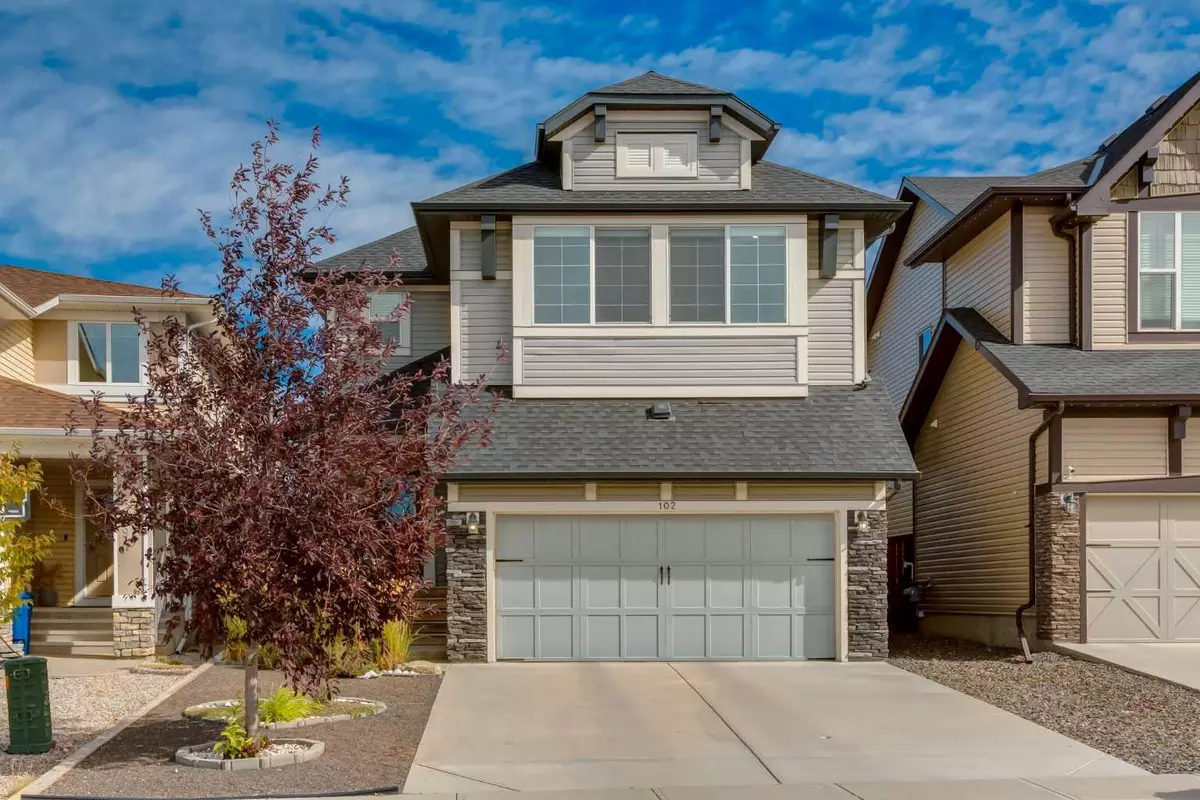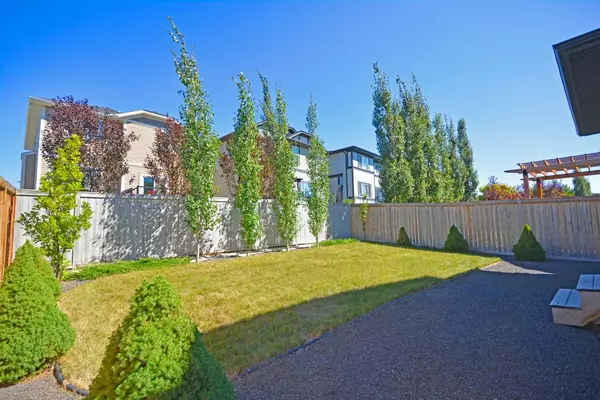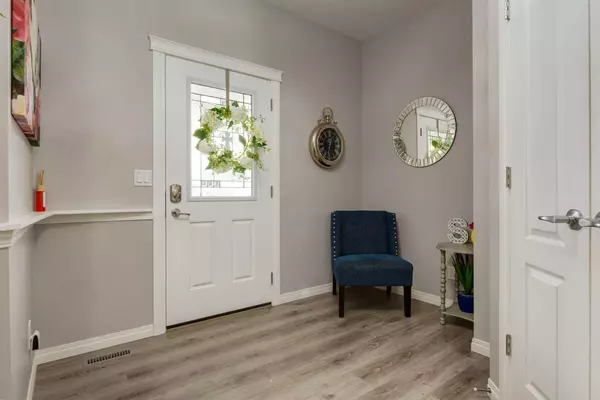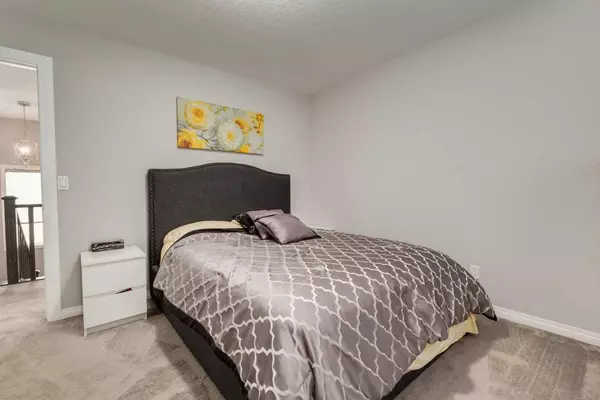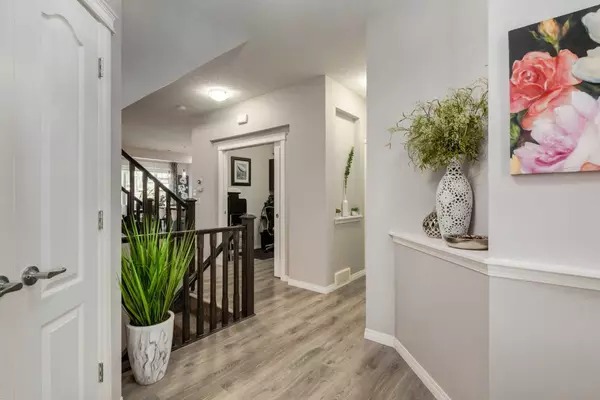$740,000
$750,000
1.3%For more information regarding the value of a property, please contact us for a free consultation.
102 Hillcrest HTS SW Airdrie, AB T4B 4C2
3 Beds
4 Baths
2,273 SqFt
Key Details
Sold Price $740,000
Property Type Single Family Home
Sub Type Detached
Listing Status Sold
Purchase Type For Sale
Square Footage 2,273 sqft
Price per Sqft $325
Subdivision Hillcrest
MLS® Listing ID A2170826
Sold Date 11/26/24
Style 2 Storey
Bedrooms 3
Full Baths 3
Half Baths 1
Originating Board Calgary
Year Built 2015
Annual Tax Amount $4,366
Tax Year 2024
Lot Size 4,219 Sqft
Acres 0.1
Lot Dimensions 34.24 m x 12.41 m
Property Description
Exceptional Value! Step into your dream family home, perfectly situated on one of Airdrie's highest elevations and nestled in the desirable community of Hillcrest.This beautifully maintained home was built by Shane Homes in 2015 and offers 3,158 sq. ft. of total developed living space. The main floor features a fantastic open-concept layout with 9-foot ceilings, including a great family room with a gas fireplace, a dining area, and a spacious Gourmet kitchen designed for both functionality and style, boasting an oversized island, granite countertops, beautiful white cabinets, and stainless steel appliances, including a sleek gas cooktop, wall oven, and built-in microwave. With ample cupboard space and numerous drawers, this kitchen has everything you need to accommodate all your culinary essentials, including a large walk-through pantry that connects from the mudroom area to the garage, providing extra storage and convenience. The main floor also includes a 2-piece bathroom and a private den/office, ideal for a work-from-home setup. Enjoy your favorite music with built-in speakers throughout the main floor and upstairs. Upstairs, you’ll find three spacious bedrooms, two full bathrooms, a convenient laundry room, and a stunning bonus room that can easily be converted into a fourth bedroom, offering flexibility for your family's needs. The spacious primary bedroom features a luxurious 5-piece spa-inspired ensuite bathroom, complete with double sinks, a seated vanity, a relaxing corner soaker tub, 2 large windows, a walk-in shower, and a generous walk-in closet.The second and third bedrooms are very spacious, each measuring 12 ft x 9 ft. Additionally, there is a 4-piece bathroom & upstairs laundry room for added convenience. The bonus room is truly one-of-a-kind, featuring vaulted ceilings and a spacious bay window with two large 6 foot windows that create a cozy seating area, allowing you to fully enjoy the views. Perched on one of the highest points in Airdrie, this home offers unobstructed views of green space & the mountains, making it the perfect spot to relax and take in the scenery. These windows include dual blinds with partial and full shade options. The fully finished basement was professionally developed, featuring a large family/rec room, gym area, and a beautiful full 4-piece bathroom. In-wall wiring for front speakers & subwoofer for the TV. Additionally, a versatile flex room offers the perfect solution for a second private work-from-home office. The backyard is perfect for kids to play, relax, or for entertaining guests, featuring a lovely patio deck. This home is located in one of Airdrie's best locations, conveniently close to all amenities, shopping, CrossIron Mills, the ring road, and much more.This home offers exceptional value, with few comparable properties on the market at this price point, especially considering its features, size, age & prime location. Shows 10/10! Schedule a viewing today and experience all this home has to offer!
Location
Province AB
County Airdrie
Zoning R1
Direction W
Rooms
Other Rooms 1
Basement Finished, Full
Interior
Interior Features Built-in Features, Double Vanity, Granite Counters, High Ceilings, Soaking Tub, Vaulted Ceiling(s), Vinyl Windows, Walk-In Closet(s), Wired for Data, Wired for Sound
Heating Forced Air, Natural Gas
Cooling None
Flooring Carpet, Hardwood
Fireplaces Number 1
Fireplaces Type Gas
Appliance Built-In Oven, Dishwasher, Garage Control(s), Garburator, Gas Cooktop, Microwave, Refrigerator, Washer/Dryer, Window Coverings
Laundry Laundry Room, Upper Level
Exterior
Parking Features Double Garage Attached, Insulated
Garage Spaces 2.0
Garage Description Double Garage Attached, Insulated
Fence Fenced
Community Features Park, Playground, Schools Nearby, Shopping Nearby
Roof Type Asphalt Shingle
Porch Deck, Patio
Lot Frontage 40.72
Total Parking Spaces 4
Building
Lot Description Back Yard, Front Yard, Rectangular Lot, Treed
Foundation Poured Concrete
Architectural Style 2 Storey
Level or Stories Two
Structure Type Stone,Vinyl Siding
Others
Restrictions Airspace Restriction,Restrictive Covenant
Tax ID 93018736
Ownership Private
Read Less
Want to know what your home might be worth? Contact us for a FREE valuation!

Our team is ready to help you sell your home for the highest possible price ASAP



