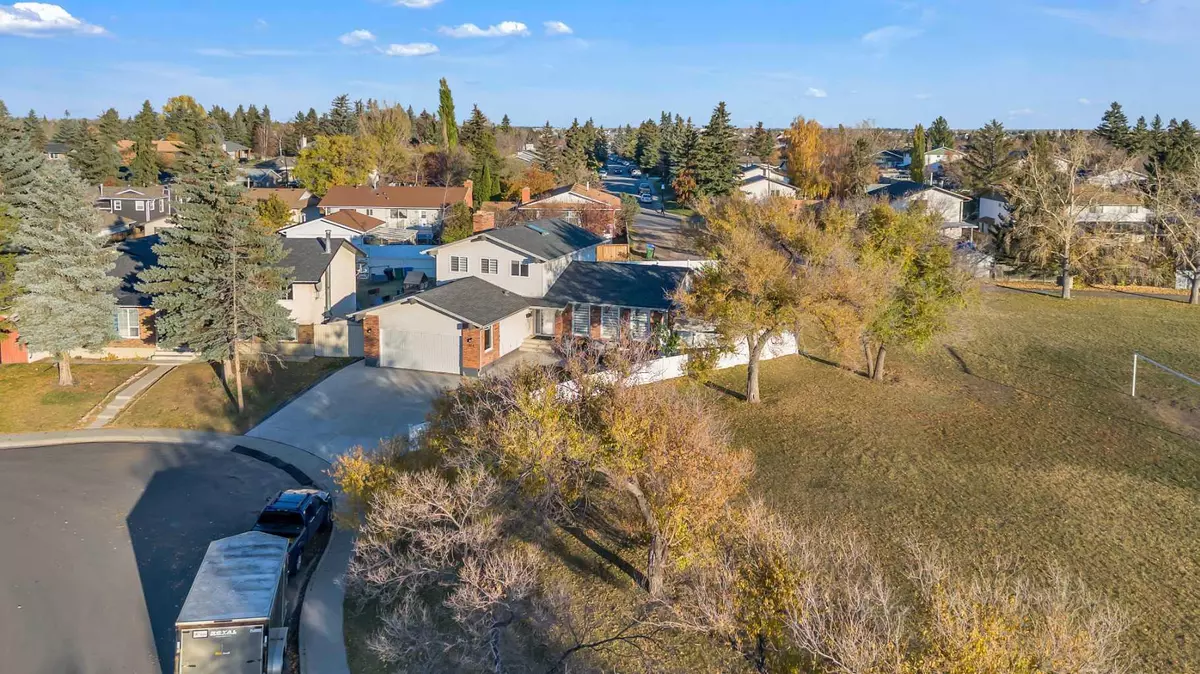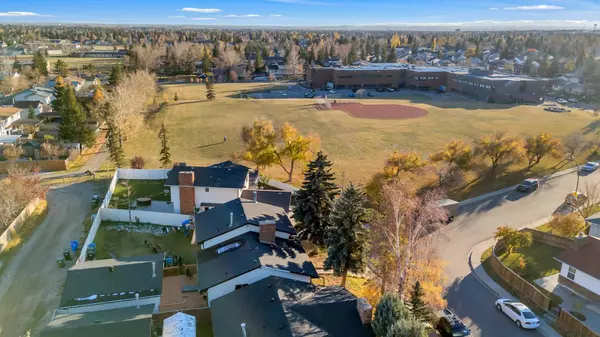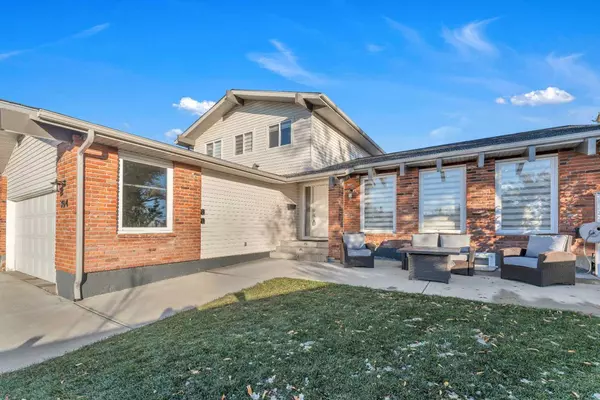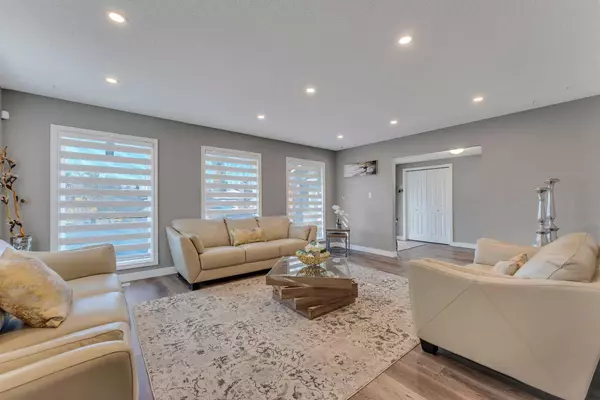$729,900
$729,900
For more information regarding the value of a property, please contact us for a free consultation.
304 Pinemill WAY NE Calgary, AB T1Y 2M7
4 Beds
4 Baths
1,968 SqFt
Key Details
Sold Price $729,900
Property Type Single Family Home
Sub Type Detached
Listing Status Sold
Purchase Type For Sale
Square Footage 1,968 sqft
Price per Sqft $370
Subdivision Pineridge
MLS® Listing ID A2175308
Sold Date 11/22/24
Style 2 Storey
Bedrooms 4
Full Baths 3
Half Baths 1
Originating Board Calgary
Year Built 1975
Annual Tax Amount $4,024
Tax Year 2024
Lot Size 6,641 Sqft
Acres 0.15
Property Description
**Extremely rare** A FULLY RENOVATED 1968 sq/ft 2 Story home on a massive CORNER LOT | Siding onto a GORGEOUS GREENSPACE with a FRONT DRIVE GARAGE | 4 BEDROOMS | 3.5 BATH | MUDROOM | 2 LIVING ROOMS | 2 LAUNDRY HOOK UPS | FULLY DEVELOPED BASEMENT w/Kitchen | MASSIVE Backyard Oasis including highlight reel STAMPED CONCRETE in the front and backyard. This is that home you are always talking about...dreaming about...and today one families dreams are going to come true! Pull up and park in your oversized double attached garage and proceed directly into this beautiful home using your new mud room. Enjoy your upgraded flooring and lighting along with a neutral colour pallet add to the allure of this clean and bright home. 4 huge windows stream sunshine into the large living room while extra pot lights illuminate the evenings. Clear sightlines into the formal dining room are perfect for entertaining. Culinary adventures are inspired in the updated kitchen featuring stone countertops, stainless steel appliances, full-height cabinets and a breakfast bar peninsula island. Oversized bayed windows frame backyard views from the adjacent breakfast nook adding peace to your morning coffee. Gather in the casually elegant family room in front of the fireplace flanked by built-ins. Also on this level is a bedroom and a powder room, great for guests or a home office. A sunny skylight creates a bright and airy ambience on the upper level. Large primary bedroom is a true owner’s retreat with elegant lighting, extra windows and a private ensuite, no need to share with the kids! 2 additional bedrooms and another full bathroom with a second set of laundry hook-ups have even been added to the upper level further adding to your convenience. The basement is fully finished in the same upscale style as the rest of the home. The large rec room can easily be divided by furniture to create zones for media, games, fitness, work and play. A full kitchen is great as a bar area for drink and snack refills, a cooler summer kitchen or for multi-generational living. Another full bathroom, a large laundry room and tonnes of incorporated storage further add to the convenience of this lower level. The backyard is incredible, rarely does a yard of this size come on the market! An extra large stamped concrete patio area entices barbeques and time spent unwinding or even playtime on a massive grassy yard for kids and pets to run and play. There’s even enough space to toss the football around! Siding onto a green space with a walking path behind allows for a lot more outdoor recreation options as well. Phenomenally located within walking distance to transit, schools, Village Square Leisure Centre, shops and restaurants plus just a quick drive to Sundridge Mall and the C-Train station. Truly an outstanding location for this impressively renovated home on a showstopping lot. Don't wait! Call your agent and book a showing today!
Location
Province AB
County Calgary
Area Cal Zone Ne
Zoning R-CG
Direction NW
Rooms
Other Rooms 1
Basement Separate/Exterior Entry, Finished, Full, Suite
Interior
Interior Features Bookcases, Breakfast Bar, Built-in Features, Ceiling Fan(s), Open Floorplan, Recessed Lighting, Separate Entrance, Skylight(s), Soaking Tub, Stone Counters, Storage
Heating Forced Air, Natural Gas
Cooling None
Flooring Carpet, Laminate
Fireplaces Number 1
Fireplaces Type Family Room, Wood Burning
Appliance Dishwasher, Dryer, Electric Stove, Refrigerator, Washer, Window Coverings
Laundry In Basement, See Remarks
Exterior
Garage Double Garage Attached, Oversized
Garage Spaces 2.0
Garage Description Double Garage Attached, Oversized
Fence Fenced
Community Features Park, Playground, Schools Nearby, Shopping Nearby, Walking/Bike Paths
Roof Type Asphalt Shingle
Porch Patio
Lot Frontage 30.64
Total Parking Spaces 4
Building
Lot Description Back Lane, Back Yard, Lawn, Landscaped, Many Trees, Pie Shaped Lot
Foundation Poured Concrete
Architectural Style 2 Storey
Level or Stories Two
Structure Type Brick,Vinyl Siding,Wood Frame
Others
Restrictions None Known
Tax ID 95129634
Ownership Private
Read Less
Want to know what your home might be worth? Contact us for a FREE valuation!

Our team is ready to help you sell your home for the highest possible price ASAP







