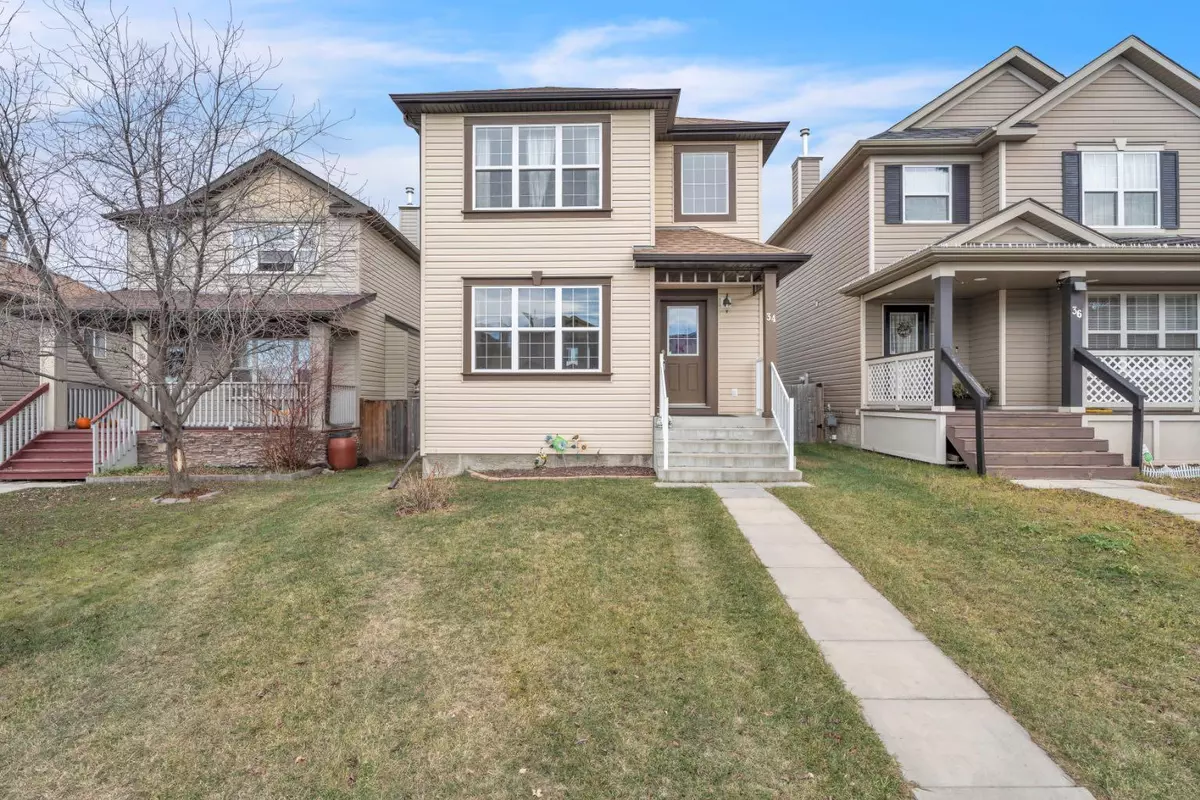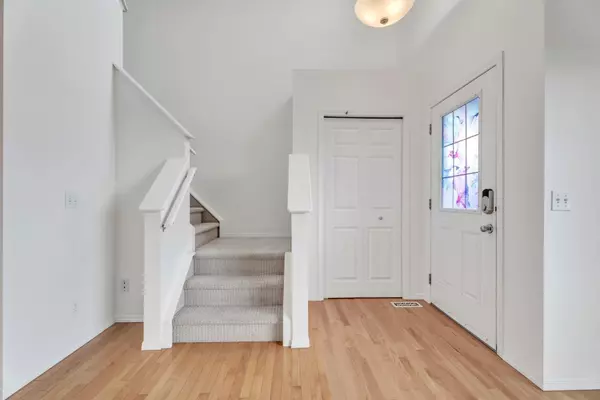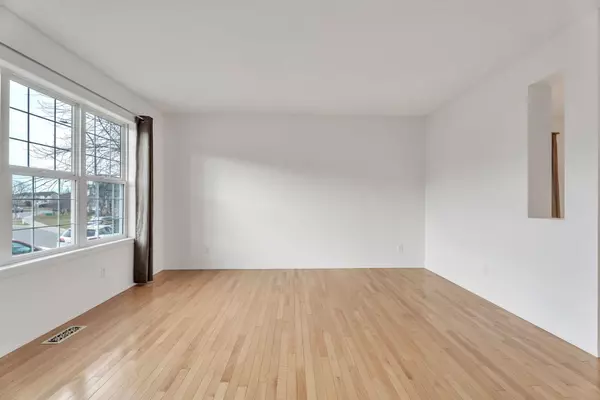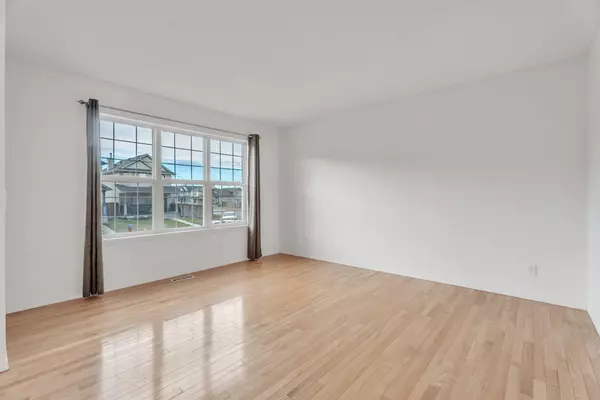$490,000
$499,900
2.0%For more information regarding the value of a property, please contact us for a free consultation.
34 Cimarron Grove WAY Okotoks, AB T1S 2L9
3 Beds
2 Baths
1,243 SqFt
Key Details
Sold Price $490,000
Property Type Single Family Home
Sub Type Detached
Listing Status Sold
Purchase Type For Sale
Square Footage 1,243 sqft
Price per Sqft $394
Subdivision Cimarron Grove
MLS® Listing ID A2178293
Sold Date 11/20/24
Style 2 Storey
Bedrooms 3
Full Baths 1
Half Baths 1
Originating Board Calgary
Year Built 2006
Annual Tax Amount $2,650
Tax Year 2024
Lot Size 3,059 Sqft
Acres 0.07
Property Description
Don't miss out on this rare chance to own a detached home in Okotoks for under $500,000! Located in a welcoming, family-friendly neighborhood, this home is just steps away from parks, playgrounds, and scenic walking trails along the river valley. Plus, schools are within walking distance, making it a perfect spot for families. Step inside to find a freshly painted home with a spacious front living room featuring hardwood floors and large windows that flood the space with natural light. The kitchen is roomy and functional, with a designated dining area, plus a convenient powder room on the main level. You’ll love the easy access to the back deck and a large yard, offering ample space to build a garage with alley access. Upstairs, you’ll find three bedrooms and a full bathroom. The basement is already framed and ready for your finishing touches, with rough-in plumbing and laundry in place – a huge bonus for those looking to customize the space. Shingles replaced fall 2023. Whether you’re a first time buyer or seeking a solid investment property, this is a fantastic opportunity. Act fast – homes at this price point don’t come around often! Check out the virtual tour.
Location
Province AB
County Foothills County
Zoning TN
Direction W
Rooms
Basement Full, Unfinished
Interior
Interior Features No Smoking Home, Open Floorplan, Pantry, Storage
Heating Forced Air
Cooling None
Flooring Carpet, Hardwood, Linoleum
Appliance Dishwasher, Dryer, Electric Stove, Range Hood, Refrigerator, Washer
Laundry In Basement
Exterior
Garage Off Street
Garage Description Off Street
Fence Fenced
Community Features Park, Playground, Schools Nearby, Shopping Nearby
Roof Type Asphalt
Porch Deck
Lot Frontage 27.99
Total Parking Spaces 2
Building
Lot Description Back Lane, Low Maintenance Landscape, Rectangular Lot
Foundation Poured Concrete
Architectural Style 2 Storey
Level or Stories Two
Structure Type Vinyl Siding,Wood Frame
Others
Restrictions None Known
Tax ID 93041175
Ownership Private
Read Less
Want to know what your home might be worth? Contact us for a FREE valuation!

Our team is ready to help you sell your home for the highest possible price ASAP







