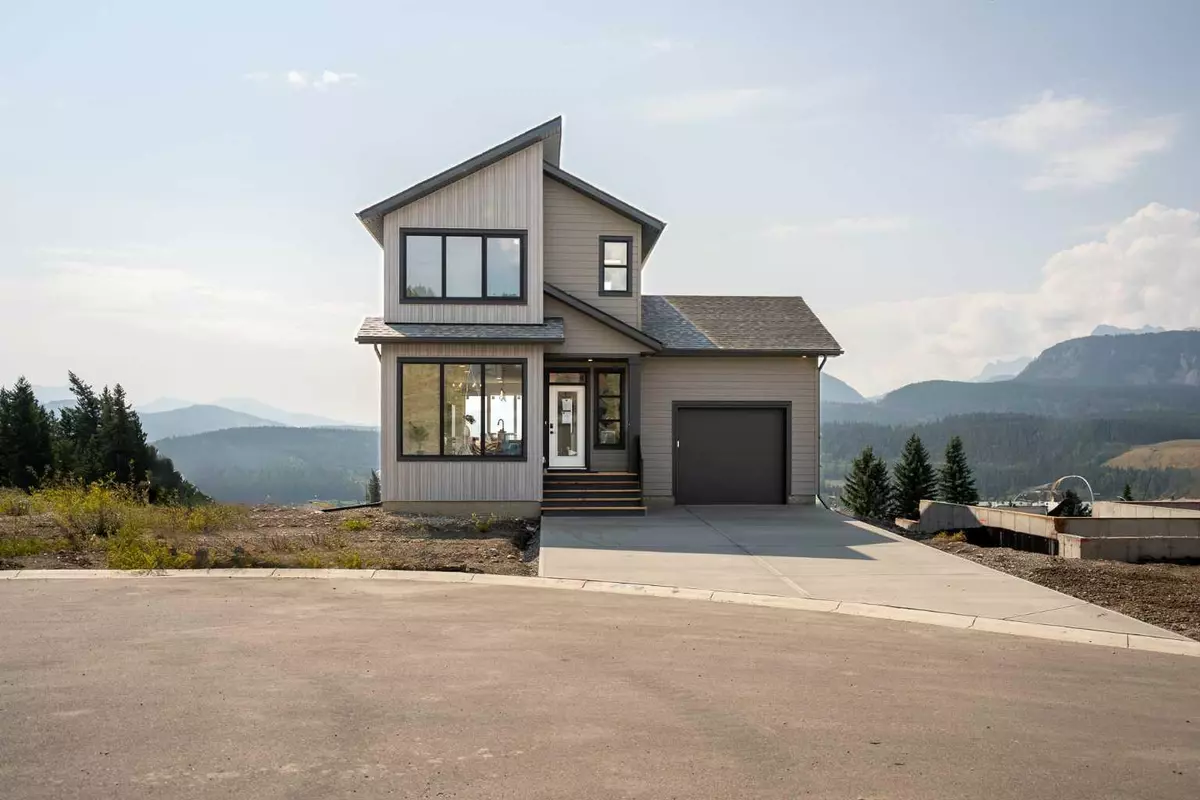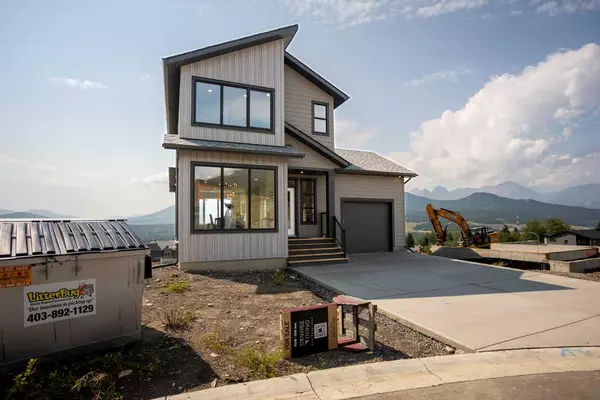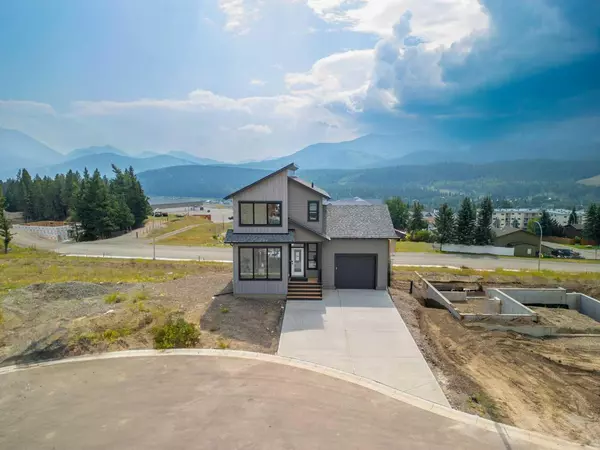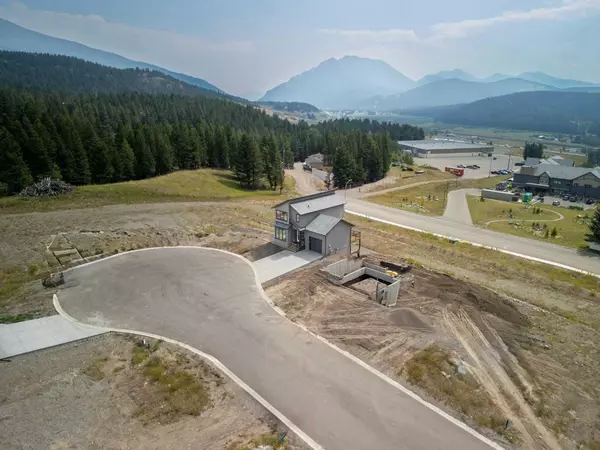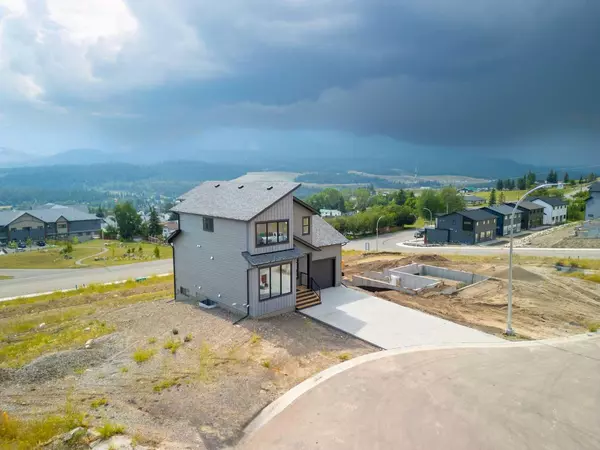$589,400
$599,900
1.8%For more information regarding the value of a property, please contact us for a free consultation.
8638 25 AVE Coleman, AB T0K 0M0
3 Beds
3 Baths
1,384 SqFt
Key Details
Sold Price $589,400
Property Type Single Family Home
Sub Type Detached
Listing Status Sold
Purchase Type For Sale
Square Footage 1,384 sqft
Price per Sqft $425
MLS® Listing ID A2157316
Sold Date 11/20/24
Style 2 Storey
Bedrooms 3
Full Baths 2
Half Baths 1
Originating Board Lethbridge and District
Year Built 2024
Annual Tax Amount $1,692
Tax Year 2024
Lot Size 4,627 Sqft
Acres 0.11
Property Description
Welcome to your dream home in the picturesque community of Aurora, nestled in the heart of Coleman, Alberta, in the stunning Crowsnest Pass. This brand new 2-storey home built by Stranville Living Master builder, located on a serene cul-de-sac, offers an ideal blend of modern luxury and natural beauty. Boasting 3 spacious bedrooms and 2.5 baths, this home is perfect for families seeking both comfort and style. The main floor features an open floor plan with large windows that flood the space with natural light and provide breathtaking views of the surrounding mountains. The gourmet kitchen is a chef's delight, equipped with quartz countertops and a gas stove, making meal preparation a joy. Upstairs, you'll find two generously sized bedrooms and a luxurious primary bedroom complete with a 4-piece ensuite. Wake up to the stunning mountain views from the primary bedroom, a true sanctuary of relaxation. Convenience is key with the main floor laundry room also located on the second level. With an attached single-car garage, this home offers both practicality and elegance. Don't miss the opportunity to own a piece of paradise in Aurora, where every day feels like a retreat in nature's embrace.
Location
Province AB
County Crowsnest Pass
Zoning Resedential
Direction N
Rooms
Other Rooms 1
Basement Full, Unfinished, Walk-Out To Grade
Interior
Interior Features Kitchen Island, No Animal Home, No Smoking Home, Open Floorplan, Quartz Counters, Separate Entrance, Sump Pump(s), Vinyl Windows
Heating Forced Air
Cooling None
Flooring Carpet, Laminate, Tile
Fireplaces Number 1
Fireplaces Type Electric
Appliance Dishwasher, Microwave, Refrigerator, Stove(s)
Laundry Main Level
Exterior
Parking Features Single Garage Attached
Garage Spaces 1.0
Garage Description Single Garage Attached
Fence None
Community Features Sidewalks, Street Lights
Roof Type Asphalt Shingle
Porch Deck
Lot Frontage 33.0
Total Parking Spaces 2
Building
Lot Description Pie Shaped Lot
Foundation Poured Concrete
Architectural Style 2 Storey
Level or Stories Two
Structure Type Composite Siding
New Construction 1
Others
Restrictions None Known
Ownership Private
Read Less
Want to know what your home might be worth? Contact us for a FREE valuation!

Our team is ready to help you sell your home for the highest possible price ASAP



