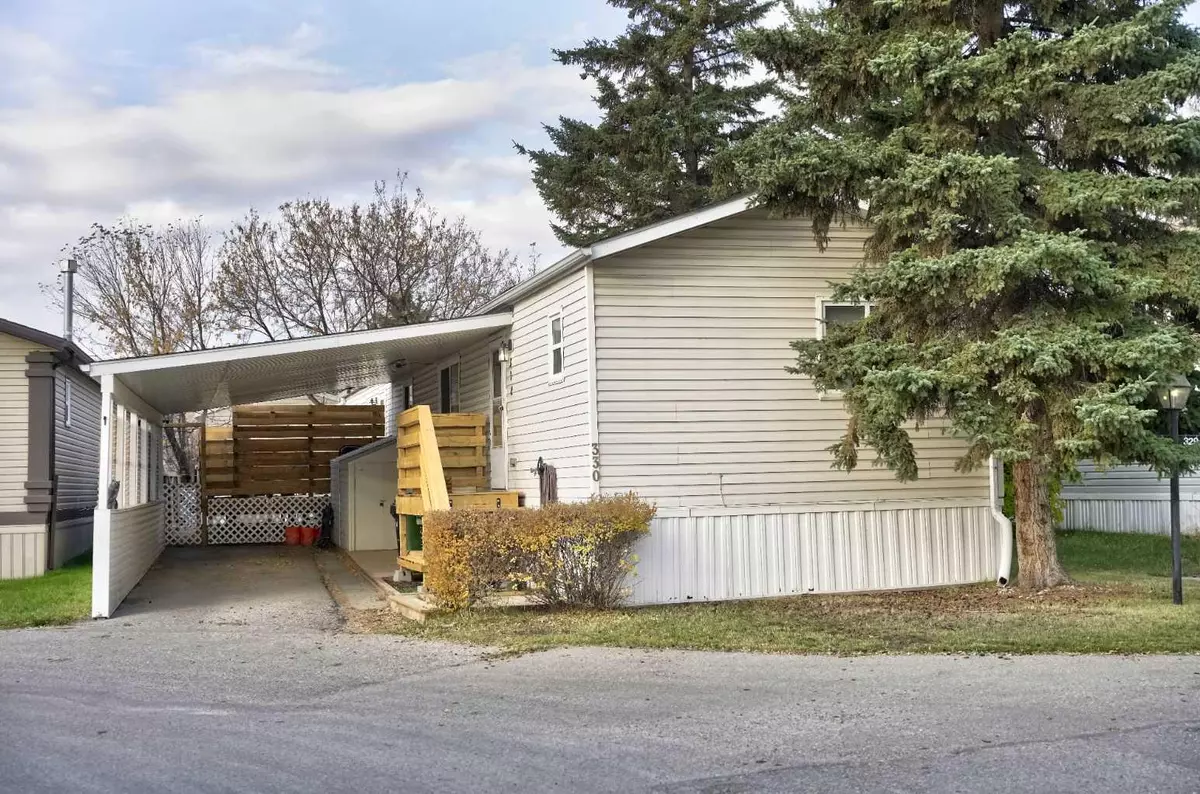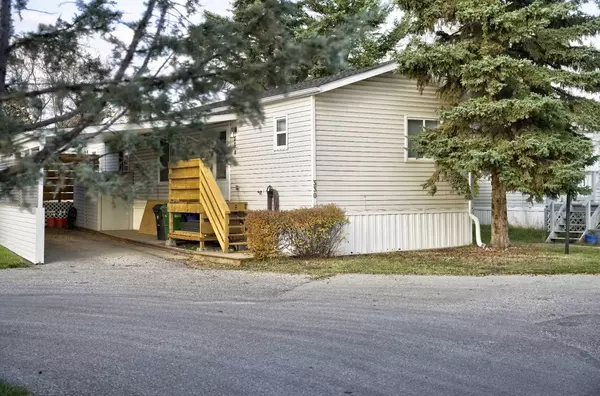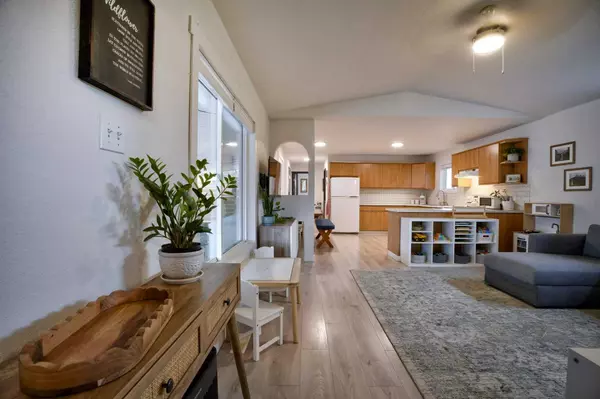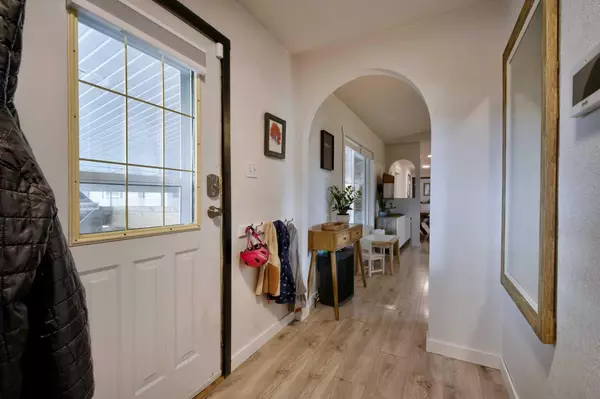$147,000
$165,000
10.9%For more information regarding the value of a property, please contact us for a free consultation.
3223 83 ST NW #330 Calgary, AB T3B 5N8
3 Beds
2 Baths
1,237 SqFt
Key Details
Sold Price $147,000
Property Type Mobile Home
Sub Type Mobile
Listing Status Sold
Purchase Type For Sale
Square Footage 1,237 sqft
Price per Sqft $118
Subdivision Greenwood/Greenbriar
MLS® Listing ID A2172911
Sold Date 11/20/24
Style Single Wide Mobile Home
Bedrooms 3
Full Baths 2
Originating Board Calgary
Year Built 1996
Annual Tax Amount $481
Tax Year 2020
Property Description
Welcome to this bright and inviting 3-bedroom, 2-bathroom manufactured home, offering over 1,200 sq ft of well-designed living space. As soon as you step inside, the vaulted ceilings and open layout create a sense of space that feels both cozy and expansive—perfect for unwinding or hosting friends. This home is move-in ready, featuring a brand-new washer and dryer, dishwasher, and a kitchen that’s perfect for daily meals or entertaining. Outside, enjoy the newly added front deck, ideal for sipping your morning coffee, and the large, new backyard porch—a great spot for summer BBQs or relaxing in the fresh air. With a two-car carport, parking is easy, and you’re just minutes from the Calgary Farmers' Market for fresh produce and local goods. Plus, with quick access to the mountains, weekend getaways are always within reach. Whether you're enjoying the bright, welcoming interior or the outdoor spaces, this home combines comfort, convenience, and charm in an ideal location.
Location
Province AB
County Calgary
Area Cal Zone Nw
Rooms
Other Rooms 1
Interior
Heating Central
Flooring Laminate, Tile
Appliance Dishwasher, Electric Stove, Refrigerator, Washer/Dryer, Window Coverings
Laundry Laundry Room
Exterior
Garage Carport, Paved, Tandem
Garage Description Carport, Paved, Tandem
Community Features Clubhouse, Park, Playground, Shopping Nearby, Sidewalks
Roof Type Asphalt Shingle
Porch Deck
Total Parking Spaces 2
Building
Architectural Style Single Wide Mobile Home
Level or Stories One
Others
Restrictions Pet Restrictions or Board approval Required
Read Less
Want to know what your home might be worth? Contact us for a FREE valuation!

Our team is ready to help you sell your home for the highest possible price ASAP







