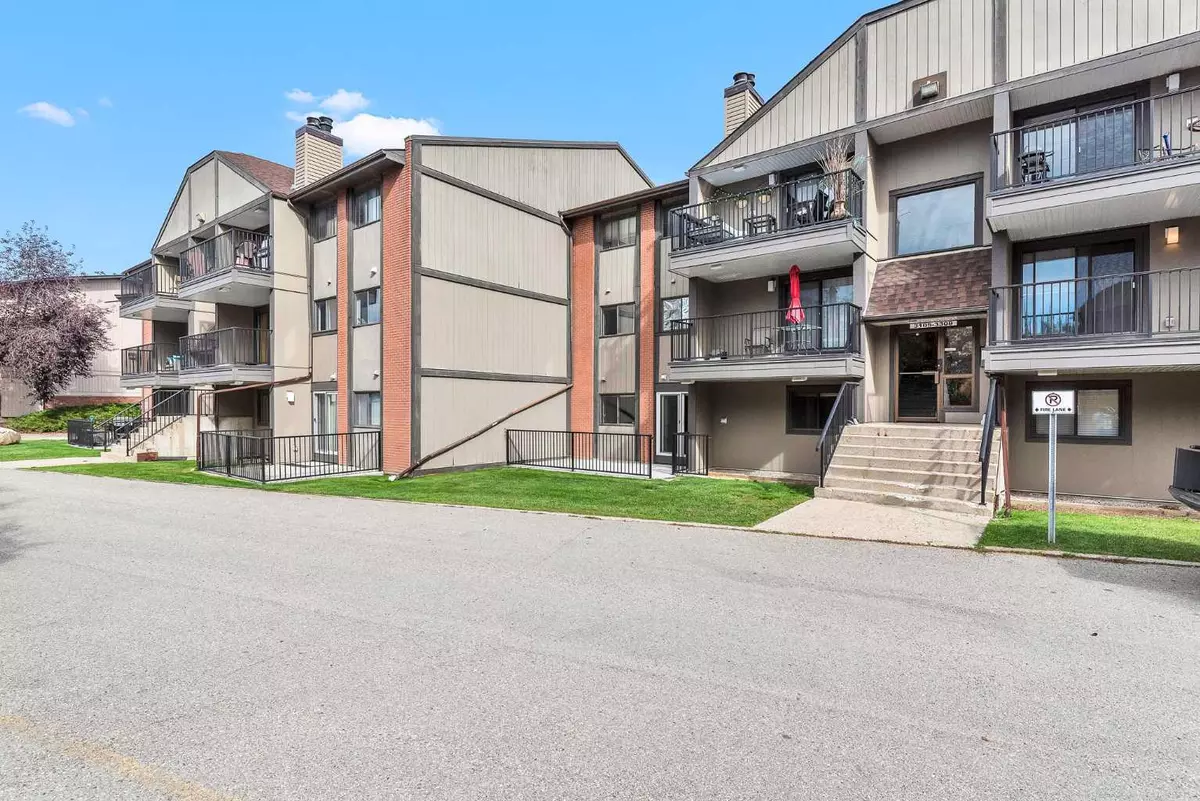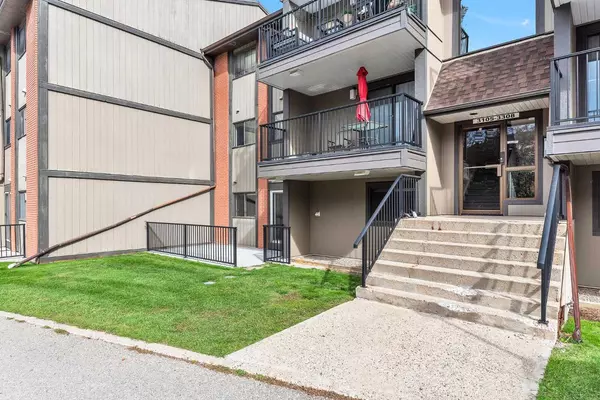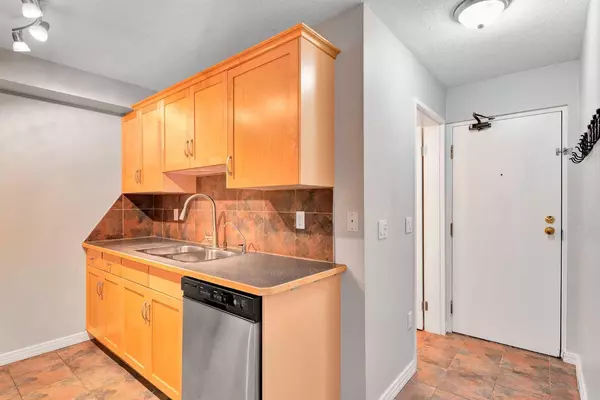$249,000
$265,000
6.0%For more information regarding the value of a property, please contact us for a free consultation.
13045 6 ST SW #3105 Calgary, AB T2W5H1
2 Beds
2 Baths
822 SqFt
Key Details
Sold Price $249,000
Property Type Condo
Sub Type Apartment
Listing Status Sold
Purchase Type For Sale
Square Footage 822 sqft
Price per Sqft $302
Subdivision Canyon Meadows
MLS® Listing ID A2167620
Sold Date 11/15/24
Style Low-Rise(1-4)
Bedrooms 2
Full Baths 2
Condo Fees $597/mo
Originating Board Calgary
Year Built 1982
Annual Tax Amount $1,112
Tax Year 2024
Property Description
Discover the perfect blend of comfort and convenience in this 2-bedroom and 2 bathroom, 822 sq ft pet-friendly condo (maximum 2 pets, each no more than 14kg) located in the heart of Canyon Meadows. Step into your main floor and feel at home. The open design is perfect for entertaining, with West-facing windows that flood the space with natural light. When the sun gets too bright, simply adjust the high-quality UV-resistant blinds for your comfort. Enjoy cooking in a stylish kitchen equipped with stainless steel appliances, elegant birch cabinetry, chrome fixtures, a filtered water tap, and plenty of cabinet space. A ceiling fan in the dining area keeps the atmosphere breezy on hot summer evenings. The living and dining areas feature beautiful hardwood floors, while the entrance and bathrooms boast stylish tile. The large master bedroom includes a walk-through closet that leads to your private ensuite bathroom. The second bedroom is versatile, perfect as a guest suite, home office, or kids’ room, and features a large mirrored closet. Unwind in the main 4-piece bathroom, complete with a soaker tub—ideal for relaxing after a long day. Step outside to your spacious fenced patio with a new concrete pad, railings, and sliding patio doors. It’s a great spot for morning coffee or evening relaxation. This complex offers fantastic recreational facilities, including a fitness center, sauna, party room, and rec room—perfect for socializing without leaving home. You’ll also have access to 24-hour security and a large courtyard. Your condo includes an assigned heated underground parking stall(#153), ensuring your vehicle stays warm regardless of the weather. Plus, there’s a bus stop right in front of the complex, and you’re just 4 blocks from the Canyon Meadows C-Train station. Nestled on a quiet back lane, you'll enjoy nearby green spaces perfect for dog walking, including access to Fish Creek Park and the Babbling Brook walking trail. Local amenities are within walking distance, including restaurants, a convenience store, schools, and a recreation center. Don’t miss this opportunity to live in a highly desirable and central location in Canyon Meadows! Contact us today to schedule a viewing!
Location
Province AB
County Calgary
Area Cal Zone S
Zoning M-C1
Direction W
Rooms
Other Rooms 1
Interior
Interior Features Ceiling Fan(s), Laminate Counters, No Animal Home, No Smoking Home, Open Floorplan, Storage
Heating Baseboard
Cooling None
Flooring Hardwood, Tile, Vinyl
Fireplaces Number 1
Fireplaces Type Wood Burning
Appliance Dishwasher, Electric Stove, Microwave Hood Fan, Refrigerator, Washer/Dryer Stacked
Laundry In Unit, Laundry Room
Exterior
Parking Features Assigned, Stall, Underground
Garage Description Assigned, Stall, Underground
Community Features Golf, Park, Playground, Schools Nearby, Shopping Nearby, Sidewalks, Street Lights, Walking/Bike Paths
Amenities Available Fitness Center, Party Room, Recreation Facilities, Sauna, Secured Parking, Visitor Parking
Porch Patio
Exposure W
Total Parking Spaces 1
Building
Story 3
Architectural Style Low-Rise(1-4)
Level or Stories Single Level Unit
Structure Type Brick,Wood Frame,Wood Siding
Others
HOA Fee Include Common Area Maintenance,Heat,Insurance,Maintenance Grounds,Professional Management,Reserve Fund Contributions,Sewer,Snow Removal,Trash,Water
Restrictions Pet Restrictions or Board approval Required
Tax ID 95290387
Ownership Private
Pets Allowed Restrictions, Yes
Read Less
Want to know what your home might be worth? Contact us for a FREE valuation!

Our team is ready to help you sell your home for the highest possible price ASAP







