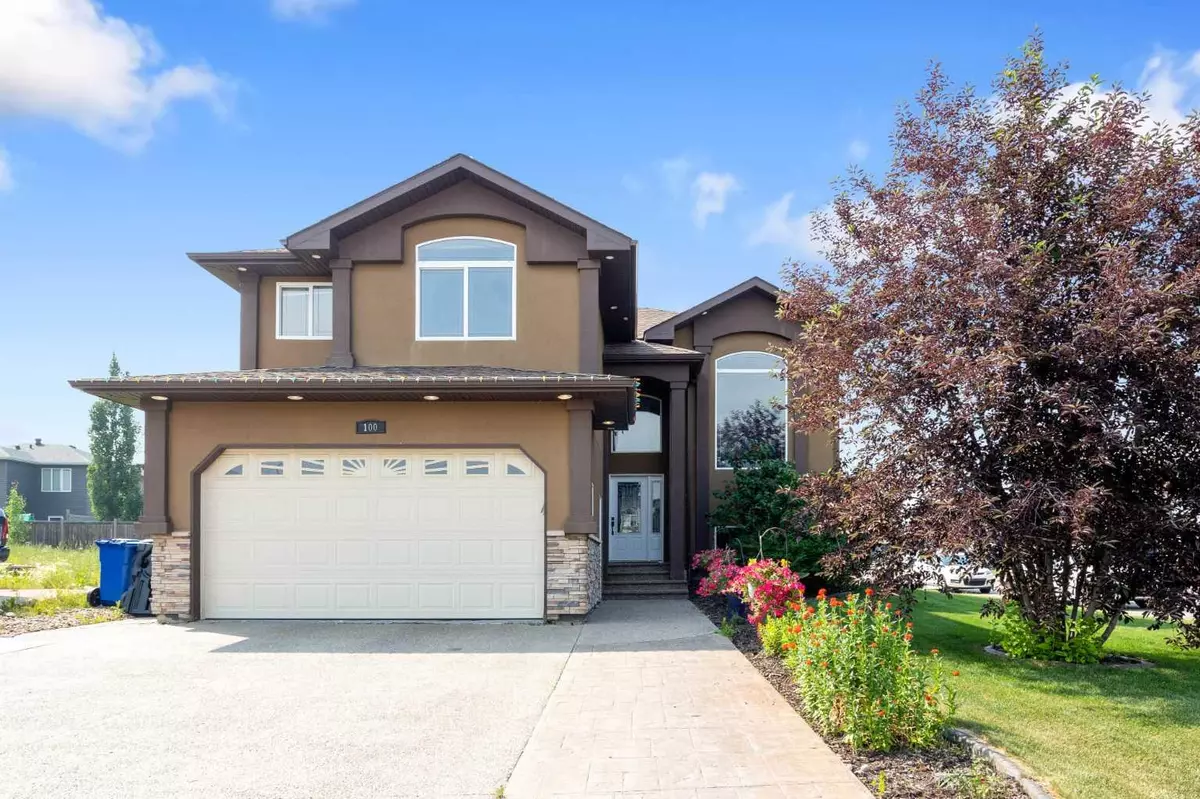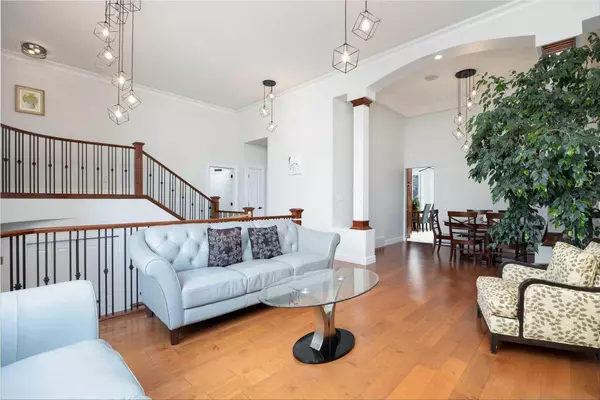$632,000
$649,900
2.8%For more information regarding the value of a property, please contact us for a free consultation.
100 Trillium Bay Fort Mcmurray, AB T9K 0H4
5 Beds
4 Baths
2,080 SqFt
Key Details
Sold Price $632,000
Property Type Single Family Home
Sub Type Detached
Listing Status Sold
Purchase Type For Sale
Square Footage 2,080 sqft
Price per Sqft $303
Subdivision Timberlea
MLS® Listing ID A2148787
Sold Date 11/15/24
Style Bi-Level
Bedrooms 5
Full Baths 3
Half Baths 1
Originating Board Fort McMurray
Year Built 2008
Annual Tax Amount $3,178
Tax Year 2024
Lot Size 5,667 Sqft
Acres 0.13
Property Description
Seize This Rare Opportunity to Own a Large, Elegant Executive Bi-level Home with over 3500 sqft of living space, on a Coveted Corner Cul-de-sac lot. From the moment you arrive, The Distinctive Stucco Siding hints at the Unique Charm within. The Main level greets you with Impressive 12-foot ceilings, Elegant upgraded light fixtures, Custom pillars, and a Spacious Formal living room featuring a gas fireplace with elegant tile, and a Formal dining room. Enjoy the beauty of hardwood floors throughout the main level.
At the back of the main level, discover a large, well-appointed kitchen with Granite countertops, a breakfast bar, a corner pantry, and Heated Flooring in the kitchen and dining nook. The Spacious main floor family room includes a second gas fireplace . Two Generously sized bedrooms and a full bath complete this level.
Above the garage, The Primary Bedroom offers a Serene Retreat with a walk-in closet and a Luxurious 5-piece ensuite bathroom. This Sanctuary includes a stand-up shower, a corner jacuzzi tub, and his-and-her sinks.
The Expansive Basement is designed for flexibility and potential, featuring laminated floors and a vast recreation or family room/theater room, making it ideal for Entertaining. Additionally, the basement has a Separate Entrance, an office/den, two good-sized bedrooms, a full bathroom, and a half bath. The basement also has a separate furnace and provision for a potential legal suite.
At the front, a Double Attached garage provides ample parking and storage, complete with an epoxy coating on the floor. The fenced backyard ensures privacy, perfect for outdoor enjoyment with a 2-TIer deck and Beautiful yard with all season plants, raspberry and sour cherry plants. Additional highlights include central vacuum, an on-demand water heater with a softener, and the house is wired for a central audio system. Nestled on a quiet street close to Parks, Schools, and Walking trails, this home offers a Blend of Elegance and Convenience.
Location
Province AB
County Wood Buffalo
Area Fm Nw
Zoning R1
Direction S
Rooms
Other Rooms 1
Basement Separate/Exterior Entry, Finished, Full
Interior
Interior Features Closet Organizers, Double Vanity, French Door, Granite Counters, High Ceilings, Jetted Tub, Kitchen Island, Pantry, Separate Entrance, Soaking Tub, Sump Pump(s), Vinyl Windows, Walk-In Closet(s)
Heating Fireplace(s), Forced Air
Cooling Central Air
Flooring Ceramic Tile, Hardwood, Laminate
Fireplaces Number 1
Fireplaces Type Gas, Living Room, Tile
Appliance Central Air Conditioner, Dishwasher, Electric Stove, Garage Control(s), Microwave Hood Fan, Refrigerator, Washer
Laundry In Basement
Exterior
Parking Features Aggregate, Double Garage Attached, Garage Door Opener, Garage Faces Front, Insulated
Garage Spaces 2.0
Garage Description Aggregate, Double Garage Attached, Garage Door Opener, Garage Faces Front, Insulated
Fence Fenced
Community Features Park, Playground, Schools Nearby, Shopping Nearby, Sidewalks, Street Lights, Walking/Bike Paths
Roof Type Asphalt Shingle
Porch Deck, Screened
Total Parking Spaces 5
Building
Lot Description Corner Lot, Cul-De-Sac, Garden, Landscaped
Foundation Poured Concrete
Architectural Style Bi-Level
Level or Stories Bi-Level
Structure Type Concrete,Stucco,Wood Frame
Others
Restrictions None Known
Tax ID 91992954
Ownership Joint Venture
Read Less
Want to know what your home might be worth? Contact us for a FREE valuation!

Our team is ready to help you sell your home for the highest possible price ASAP







