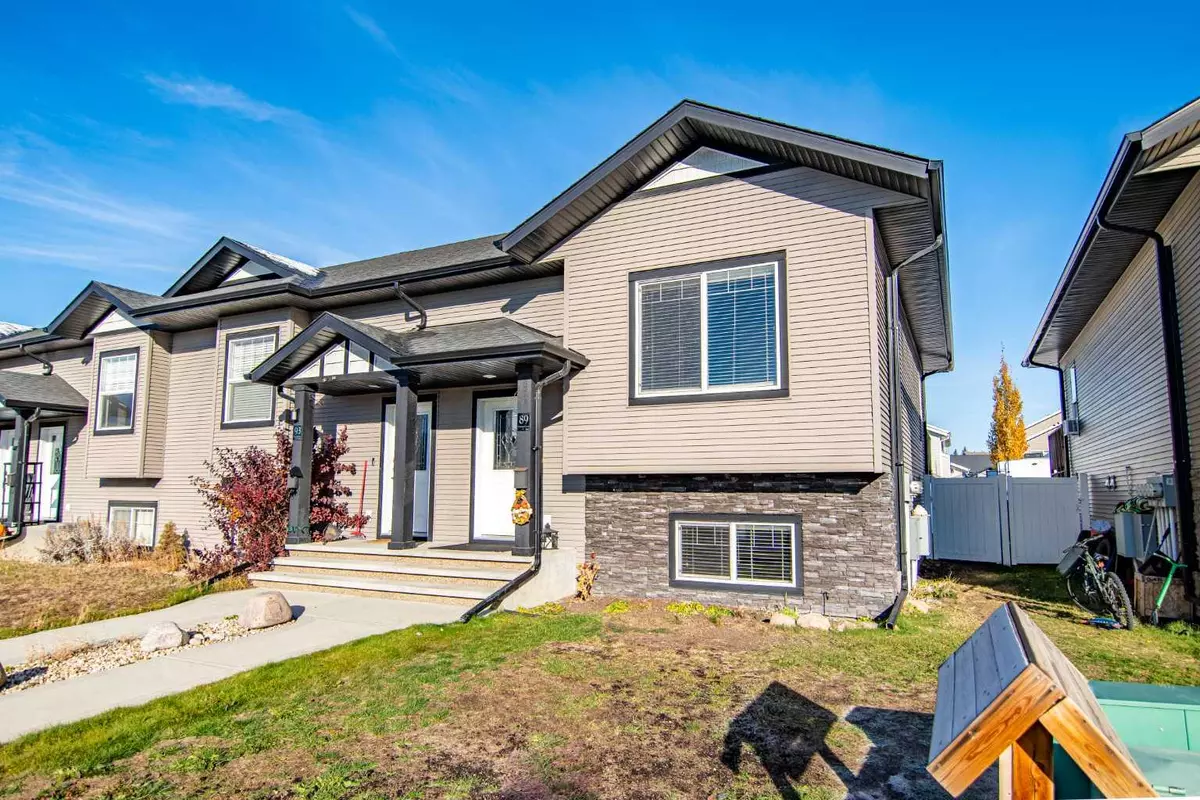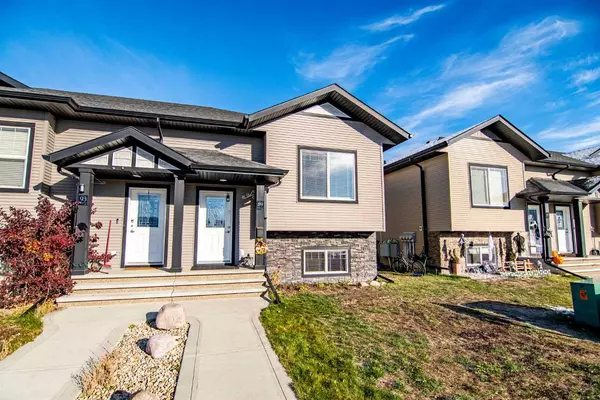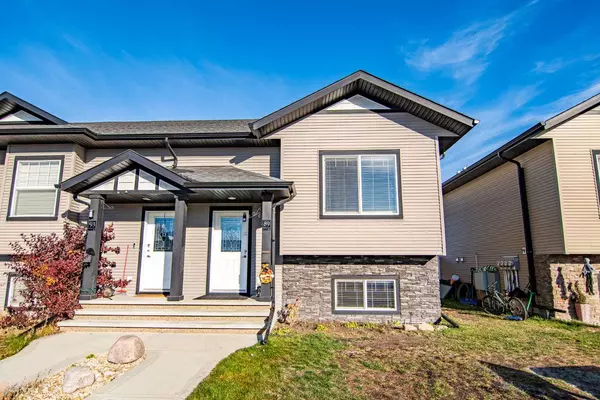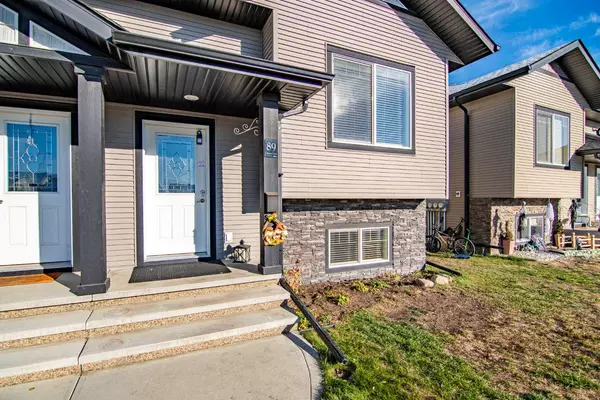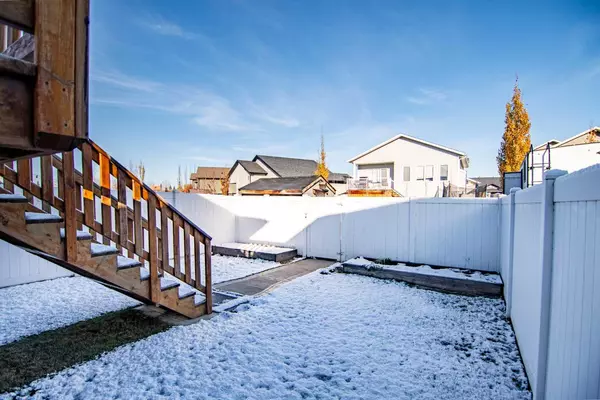$300,000
$307,500
2.4%For more information regarding the value of a property, please contact us for a free consultation.
89 Crimson CT Blackfalds, AB T4M 0A7
3 Beds
2 Baths
753 SqFt
Key Details
Sold Price $300,000
Property Type Townhouse
Sub Type Row/Townhouse
Listing Status Sold
Purchase Type For Sale
Square Footage 753 sqft
Price per Sqft $398
Subdivision Cottonwood Estates
MLS® Listing ID A2176674
Sold Date 11/13/24
Style Bi-Level,Side by Side
Bedrooms 3
Full Baths 2
Originating Board Central Alberta
Year Built 2014
Annual Tax Amount $2,470
Tax Year 2024
Lot Size 2,400 Sqft
Acres 0.06
Property Description
Welcome to this stunning, like new - one owner - non smoking - no pet - end-unit bi-level townhouse in Cottonwood! With 1,348 sq. ft. of fully developed space, this 3-bedroom, 2-bathroom home offers the perfect blend of style and functionality. Act now to make this space uniquely yours! The upper level features a spacious open-concept kitchen, living and dining area with upgraded laminate flooring. A sleek, fully-equipped kitchen includes stainless steel appliances—stove, fridge, dishwasher, and microwave. Also on this level, you’ll find a generously sized bedroom and a stylish 4-piece bathroom. The lower level provides extra space for relaxation, with a separate family room ( which some people in other units turned into additional bedroom) , two additional bedrooms, a second full bathroom and an enclosed laundry room, complete with a washer and dryer. High-quality Hunter Douglas blinds are installed throughout, ensuring comfort and privacy. Enjoy a fully landscaped front and back yard, vinyl fencing for added privacy, poured sidewalks, and a rear deck. A gravel parking pad is included, with power set up for a future garage. Shed will stay for those extras. Modern upgrades are thoughtfully integrated, including fiber optic pre-wiring, rough-in for central vac, water line to the fridge, and a high-efficiency furnace. Those units are selling quickly! Updates include a 2-year-old water tank, a 1-year-old washing machine, and a 1-year-old microwave. Carpets were shampooed! Easy to show- turn key and squeaky clean just move your furniture in!
Location
Province AB
County Lacombe County
Zoning R2
Direction S
Rooms
Basement Finished, Full
Interior
Interior Features Central Vacuum
Heating High Efficiency, Forced Air, Natural Gas
Cooling None
Flooring Carpet, Laminate, Linoleum
Appliance Dishwasher, Electric Stove, Microwave, Refrigerator, Washer/Dryer Stacked
Laundry In Basement
Exterior
Parking Features Gravel Driveway, Parking Pad
Garage Description Gravel Driveway, Parking Pad
Fence Fenced
Community Features Park, Playground, Schools Nearby, Shopping Nearby
Roof Type Asphalt Shingle
Porch Deck
Lot Frontage 24.0
Exposure N
Total Parking Spaces 2
Building
Lot Description Corner Lot, Landscaped, Standard Shaped Lot
Foundation Poured Concrete
Architectural Style Bi-Level, Side by Side
Level or Stories Bi-Level
Structure Type Shingle Siding,Stone,Vinyl Siding,Wood Frame
Others
Restrictions None Known
Tax ID 92251259
Ownership Private
Read Less
Want to know what your home might be worth? Contact us for a FREE valuation!

Our team is ready to help you sell your home for the highest possible price ASAP



