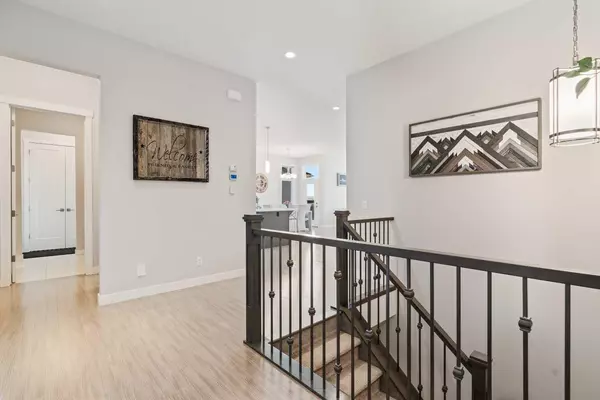$990,000
$1,049,900
5.7%For more information regarding the value of a property, please contact us for a free consultation.
162 Ranch RD Okotoks, AB t1s0h1
3 Beds
3 Baths
1,505 SqFt
Key Details
Sold Price $990,000
Property Type Single Family Home
Sub Type Detached
Listing Status Sold
Purchase Type For Sale
Square Footage 1,505 sqft
Price per Sqft $657
Subdivision Air Ranch
MLS® Listing ID A2171885
Sold Date 11/13/24
Style Bungalow
Bedrooms 3
Full Baths 2
Half Baths 1
Originating Board Calgary
Year Built 2015
Annual Tax Amount $5,203
Tax Year 2024
Lot Size 6,843 Sqft
Acres 0.16
Property Description
* PRICE ADJUSTMENT* PLEASE ENJOY THE VIDEO ATTACHED TO THIS LISTING and PREPARE TO BE WOWED! Welcome to your dream home! This exquisite 3-bedroom, 2.5-bathroom detached walk-out bungalow offers an unmatched blend of luxury and comfort. Located in a highly sought-after area of Okotoks, with magnificent mountain views, this property enjoys the perfect blend of nature and convenience, backing onto the green space of Okotoks Airport Runway.
Step inside to be greeted by high ceilings and a seamless flow engineered hardwood throughout the upstairs kitchen and living area, complemented by a welcoming two-sided fireplace that artfully connects the living room and primary bedroom. The master suite is a sanctuary in itself, featuring a walk-in closet and a luxurious en-suite. Dual Central AC is ideal for this sunny, bright west facing home. The triple garage is an added extension of immaculate detail in this home offering finished commercial flooring, heated and fully finished for all your vehicles, toys and sporting equipment.
Entertain or unwind on the expansive decks stretching the full width of the house, completed with durable composite. The upper deck boasts a partially covered area with motorized blinds on all three sides, offering shade and privacy. The lower deck provides another outdoor oasis, complete with a hot tub for ultimate relaxation.
The immaculate backyard showcases a well-manicured lawn, a stone fire pit with a cozy gravel sitting area, and curbed stone edging that enhances its elegance. A fully fenced backyard with three gate entrances ensures privacy, while a six-zone sprinkler system maintains the lush greenery. A dedicated gravel dog run along the side of the house caters to your furry friends. Mountain views and sunsets await you in this tranquil property.
Enjoy proximity to highly rated schools and relish the marriage of metropolitan convenience with serene mountain vistas. With its spacious layout and stunning features, this home is the perfect retreat for families or anyone seeking a tranquil yet connected lifestyle. Don't miss the opportunity to make this exceptional property your forever home!
Location
Province AB
County Foothills County
Zoning TN
Direction E
Rooms
Other Rooms 1
Basement Finished, Full
Interior
Interior Features Central Vacuum, Closet Organizers, Double Vanity, French Door, High Ceilings, Kitchen Island, No Smoking Home, Open Floorplan, Pantry, Quartz Counters, Walk-In Closet(s), Wired for Sound
Heating Forced Air
Cooling Central Air
Flooring Carpet, Hardwood, Tile
Fireplaces Number 1
Fireplaces Type Double Sided, Gas
Appliance Built-In Oven, Central Air Conditioner, Convection Oven, Disposal, Dryer, Garage Control(s), Gas Range, Humidifier, Microwave, Range Hood, Refrigerator, See Remarks, Washer, Wine Refrigerator
Laundry Main Level
Exterior
Garage Triple Garage Attached
Garage Spaces 3.0
Garage Description Triple Garage Attached
Fence Fenced
Community Features Park, Playground, Schools Nearby, Shopping Nearby, Sidewalks, Street Lights, Walking/Bike Paths
Roof Type Asphalt Shingle
Porch Deck, See Remarks
Lot Frontage 44.0
Exposure E,SW,W
Total Parking Spaces 5
Building
Lot Description Back Yard, Front Yard, Lawn, Garden, Landscaped, Level, Underground Sprinklers, See Remarks
Foundation Poured Concrete
Architectural Style Bungalow
Level or Stories One
Structure Type Composite Siding,Stone,Wood Frame
Others
Restrictions None Known
Tax ID 93045074
Ownership Private
Read Less
Want to know what your home might be worth? Contact us for a FREE valuation!

Our team is ready to help you sell your home for the highest possible price ASAP







