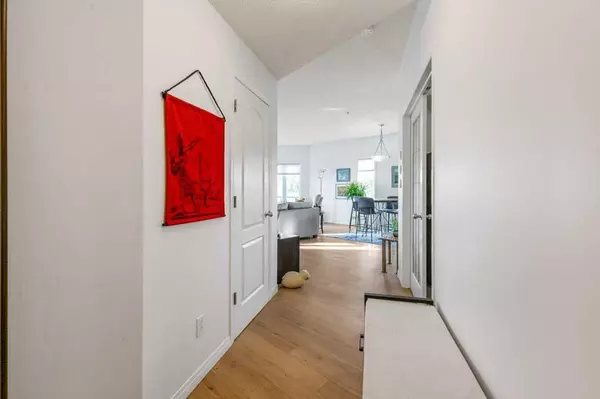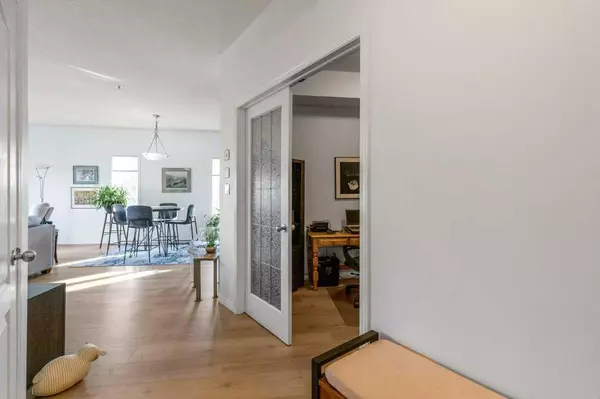$267,500
$269,900
0.9%For more information regarding the value of a property, please contact us for a free consultation.
9905 81 AVE NW #302 Edmonton, AB T6E 1W5
1 Bed
2 Baths
1,028 SqFt
Key Details
Sold Price $267,500
Property Type Condo
Sub Type Apartment
Listing Status Sold
Purchase Type For Sale
Square Footage 1,028 sqft
Price per Sqft $260
Subdivision Ritchie
MLS® Listing ID A2174630
Sold Date 11/12/24
Style Apartment
Bedrooms 1
Full Baths 2
Condo Fees $530/mo
Originating Board Central Alberta
Year Built 2004
Annual Tax Amount $2,421
Tax Year 2024
Property Description
Discover a stunning sunny corner unit in the vibrant Ritchie community, just minutes from Strathcona Market. This spacious and bright 1-bedroom plus den features elegant vinyl plank flooring throughout, complementing thDe large kitchen equipped with brand-new appliances. The generous primary bedroom includes its own ensuite and a walk-in closet, ensuring both comfort and convenience. Additional highlights include central A/C, extra storage, in-suite laundry, and tandem titled parking. Ideally located near river valley trails and downtown, this exceptional property offers easy access to the best of the south side living.
Location
Province AB
County Edmonton
Zoning RMh16
Direction N
Rooms
Other Rooms 1
Basement None
Interior
Interior Features Open Floorplan, Walk-In Closet(s)
Heating Hot Water, Natural Gas
Cooling Central Air
Flooring Vinyl Plank
Fireplaces Number 1
Fireplaces Type Gas, Living Room, Mantle, Tile
Appliance Central Air Conditioner, Dishwasher, Dryer, Electric Stove, Microwave Hood Fan, Refrigerator, Washer, Window Coverings
Laundry In Unit
Exterior
Parking Features Tandem, Titled, Underground
Garage Spaces 2.0
Garage Description Tandem, Titled, Underground
Community Features Schools Nearby, Shopping Nearby, Sidewalks, Street Lights
Amenities Available Elevator(s), Parking, Secured Parking, Visitor Parking
Roof Type Asphalt Shingle
Porch Balcony(s)
Exposure NE
Total Parking Spaces 2
Building
Story 4
Foundation Poured Concrete
Architectural Style Apartment
Level or Stories Single Level Unit
Structure Type Stucco,Wood Frame
Others
HOA Fee Include Amenities of HOA/Condo,Heat,Insurance,Maintenance Grounds,Professional Management,Reserve Fund Contributions,Sewer,Snow Removal,Water
Restrictions Board Approval
Tax ID 56097226
Ownership Private
Pets Allowed Restrictions
Read Less
Want to know what your home might be worth? Contact us for a FREE valuation!

Our team is ready to help you sell your home for the highest possible price ASAP







