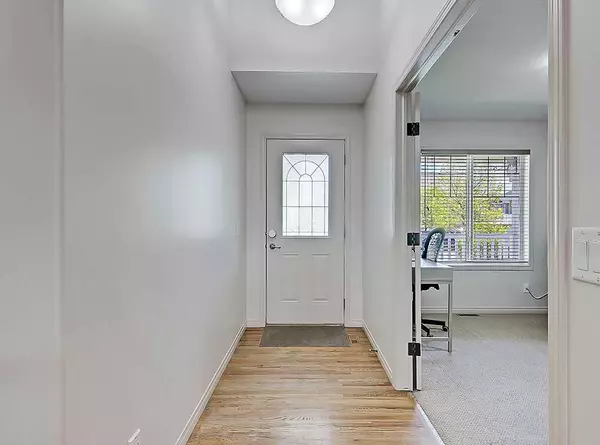$760,000
$779,750
2.5%For more information regarding the value of a property, please contact us for a free consultation.
967 Bayside DR SW Airdrie, AB T4B 3E4
4 Beds
3 Baths
1,459 SqFt
Key Details
Sold Price $760,000
Property Type Single Family Home
Sub Type Detached
Listing Status Sold
Purchase Type For Sale
Square Footage 1,459 sqft
Price per Sqft $520
Subdivision Bayside
MLS® Listing ID A2135177
Sold Date 11/08/24
Style Bungalow
Bedrooms 4
Full Baths 3
Originating Board Calgary
Year Built 2005
Annual Tax Amount $5,449
Tax Year 2024
Lot Size 5,866 Sqft
Acres 0.13
Property Description
Welcome to Bayside in Airdrie! This property is a real gem and is a must seen in person to be fully appreciated. This very well kept home is a low maintenance bungalow with a total of 4 bedrooms, 2 upstairs, and 2 down, a den/office area off the front door, 3 full bathrooms, vaulted ceilings on the main, and over 2700 square feet of developed living space. The real treat this time of year is the gorgeous back yard area and it expansive decks, low maintenance strip of grass (with irrigation front and back) and the direct access to the canal. The canal is stocked with fish for catch and release, can be enjoyed on a kayak, canoe, stand up paddle board, or take a walk and enjoy the beauty from the pathways. The basement level of the home is a walkout, with a great room including a fire place, a bar area, and a games room that can be used as you see fit, along with the 2 additional bedrooms, full bathroom, laundry and storage. This home has Air Conditioning to keep you comfortable on the hottest of days. Its walking distance to numerous amenities, including coffee, restaurants, convenience store, pharmacy, medical, and a barber shop to name a few. This location is fantastic! Come take a look – you're going to love this one.
Location
Province AB
County Airdrie
Zoning R1
Direction E
Rooms
Other Rooms 1
Basement Finished, Full, Walk-Out To Grade
Interior
Interior Features Bar, Breakfast Bar, Central Vacuum, Closet Organizers, French Door, High Ceilings, Kitchen Island, Open Floorplan, Pantry, Storage, Vaulted Ceiling(s), Walk-In Closet(s)
Heating Forced Air, Natural Gas
Cooling Central Air
Flooring Carpet, Hardwood, Tile
Fireplaces Number 2
Fireplaces Type Basement, Family Room, Gas, Living Room
Appliance Bar Fridge, Central Air Conditioner, Dishwasher, Dryer, Garage Control(s), Gas Range, Microwave, Microwave Hood Fan, Refrigerator, Washer, Window Coverings
Laundry In Basement
Exterior
Parking Features Double Garage Attached, Driveway, Front Drive, Garage Door Opener, Garage Faces Front, Insulated
Garage Spaces 2.0
Garage Description Double Garage Attached, Driveway, Front Drive, Garage Door Opener, Garage Faces Front, Insulated
Fence None
Community Features Fishing, Park, Playground, Schools Nearby, Shopping Nearby, Sidewalks, Street Lights, Walking/Bike Paths
Waterfront Description Canal Access
Roof Type Asphalt Shingle
Porch Deck, Front Porch, Patio, See Remarks
Lot Frontage 41.96
Exposure W
Total Parking Spaces 4
Building
Lot Description Back Yard, Creek/River/Stream/Pond, Front Yard, Lawn, Low Maintenance Landscape, Gentle Sloping, No Neighbours Behind, Landscaped, Rectangular Lot, See Remarks
Foundation Poured Concrete
Architectural Style Bungalow
Level or Stories One
Structure Type Stone,Vinyl Siding,Wood Frame
Others
Restrictions None Known
Tax ID 84584291
Ownership Private
Read Less
Want to know what your home might be worth? Contact us for a FREE valuation!

Our team is ready to help you sell your home for the highest possible price ASAP







