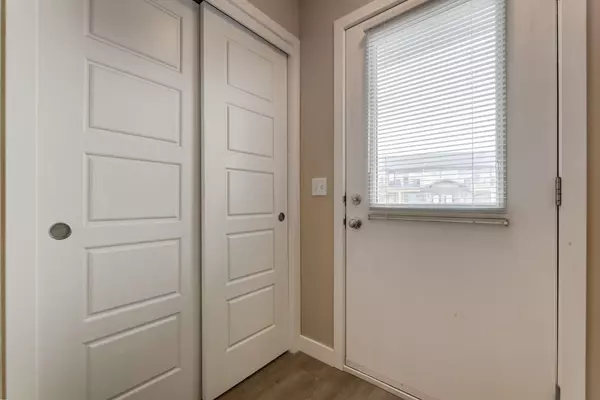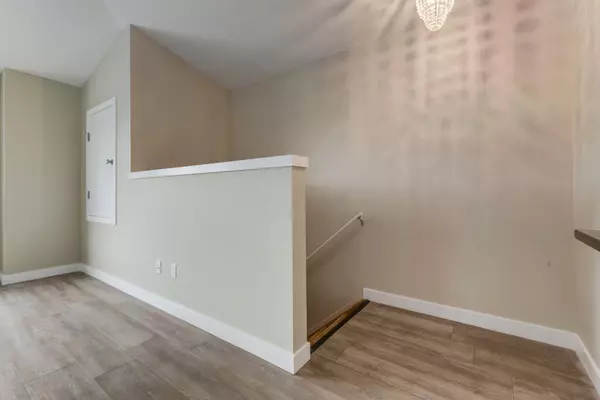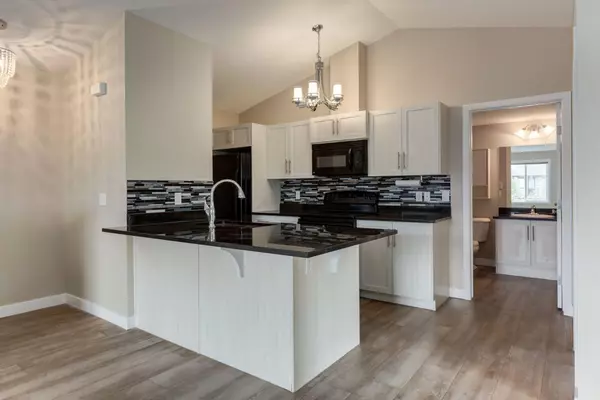$285,000
$290,000
1.7%For more information regarding the value of a property, please contact us for a free consultation.
2781 Chinook Winds DR SW #4202 Airdrie, AB T4B 3S5
2 Beds
1 Bath
863 SqFt
Key Details
Sold Price $285,000
Property Type Townhouse
Sub Type Row/Townhouse
Listing Status Sold
Purchase Type For Sale
Square Footage 863 sqft
Price per Sqft $330
Subdivision Prairie Springs
MLS® Listing ID A2163635
Sold Date 11/11/24
Style Bungalow
Bedrooms 2
Full Baths 1
Condo Fees $460
Originating Board Calgary
Year Built 2012
Annual Tax Amount $1,468
Tax Year 2024
Lot Size 820 Sqft
Acres 0.02
Property Description
OPEN HOUSE THIS SUNDAY OCT 27th 1-3PM! If we are on your "Watch List" now may be the time to act!! With a huge price adjustment, it's likely this will not last long. Welcome to this lovely 2 bedroom townhome in the family friendly community of Prairie Springs in Airdrie! Clean, bright and welcoming, this home has everything you need. Perfect for a first time home buyer, small family or those looking to downsize. As you enter through your main floor foyer, a short flight of stairs takes you to your home located on the second floor of the building. You are greeted by a bright open space with your kitchen, dining and living room. The kitchen is well planned out with a breakfast bar island, granite counters and pantry. Past the kitchen is a 4 piece bath and separate laundry room. The primary bedroom and second bedroom are both well sized with each providing their own ample closet space. Off the living room you have entry to your balcony to enjoy a morning coffee or evening sunset. This home also includes an assigned parking spot just steps from your front door. Located close to schools, parks and amenities, this home is sure to go quick! Contact your realtor and book your showing today!
Location
Province AB
County Airdrie
Zoning R4
Direction S
Rooms
Basement None
Interior
Interior Features Breakfast Bar, Granite Counters, High Ceilings
Heating In Floor, Natural Gas
Cooling None
Flooring Carpet, Vinyl Plank
Appliance Built-In Electric Range, Dishwasher, Microwave, Refrigerator, Washer/Dryer Stacked
Laundry In Unit
Exterior
Parking Features Assigned, Stall
Garage Description Assigned, Stall
Fence None
Community Features Park, Playground, Schools Nearby, Shopping Nearby
Amenities Available Visitor Parking
Roof Type Asphalt Shingle
Porch Balcony(s), Front Porch
Total Parking Spaces 1
Building
Lot Description See Remarks
Foundation Poured Concrete
Architectural Style Bungalow
Level or Stories One
Structure Type Vinyl Siding,Wood Frame
Others
HOA Fee Include Common Area Maintenance,Insurance,Maintenance Grounds,Parking,Professional Management,Reserve Fund Contributions,Sewer,Snow Removal,Trash,Water
Restrictions Pet Restrictions or Board approval Required
Tax ID 93056456
Ownership Private
Pets Allowed Restrictions, Yes
Read Less
Want to know what your home might be worth? Contact us for a FREE valuation!

Our team is ready to help you sell your home for the highest possible price ASAP







