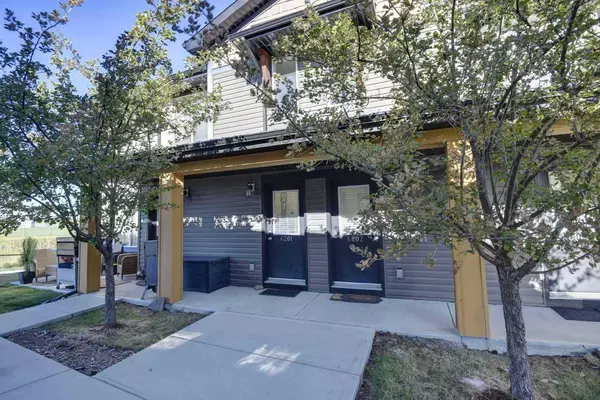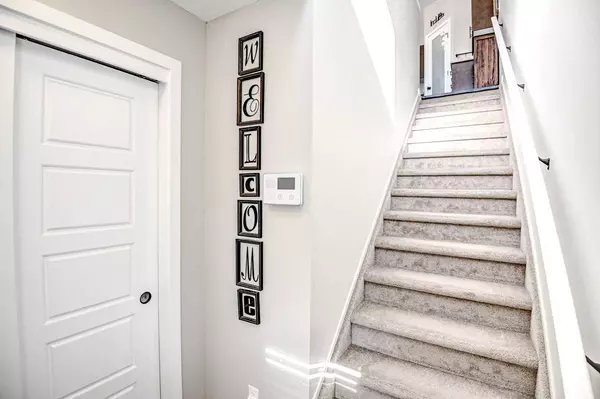$324,500
$324,500
For more information regarding the value of a property, please contact us for a free consultation.
2781 Chinook Winds DR SW #6201 Airdrie, AB T4B 3S5
2 Beds
2 Baths
902 SqFt
Key Details
Sold Price $324,500
Property Type Townhouse
Sub Type Row/Townhouse
Listing Status Sold
Purchase Type For Sale
Square Footage 902 sqft
Price per Sqft $359
Subdivision Prairie Springs
MLS® Listing ID A2166029
Sold Date 11/08/24
Style Stacked Townhouse
Bedrooms 2
Full Baths 2
Condo Fees $489
Originating Board Calgary
Year Built 2012
Annual Tax Amount $1,585
Tax Year 2024
Lot Size 938 Sqft
Acres 0.02
Property Description
Welcome to your dream home! This immaculate 2 bedroom, 2 bathroom townhouse offers a perfect blend of comfort and convenience, nestled against the beautiful backdrop of Chinook Winds Park. Enjoy serene views and easy access to nature just steps away. Step inside to discover a thoughtfully designed interior featuring upgrades including Elegant Granite Countertops throughout custom built ins and more. The spacious kitchen boasts sleek black appliances, including a newer stove with self-cleaning oven, and a Granite-topped island with space for chairs—making it a perfect spot for casual dining or entertaining. A Walk-In Pantry provides ample space for extra storage and all your kitchen essentials. The cozy dining nook features Custom-Built Bench Seating with additional storage, adding both style and functionality. Step out onto the South-Facing Balcony, where you can enjoy the Park Views—perfect for morning coffees, evening cocktails, or barbecuing with friends.The Spacious Living Room features a striking Pitched Ceiling, enhancing the sense of space and light. With an abundance of windows, this End Unit floods with natural light, creating a warm and inviting atmosphere. The layout offers plenty of options for furniture placement, allowing you to create the perfect arrangement for your lifestyle. The large primary bedroom boasts park views and includes a spacious walk-in closet with Custom-Built In Shelving and Cabinet for Storage, as well as a luxurious 3-piece Ensuite with Shower, providing a private retreat for relaxation. The second bedroom features a Built-in Desk in the Closet, ideal for working from home, studying, or clothing storage. A convenient Laundry Closet is located in the hallway for easy access. This home also features in-floor heating, ensuring comfort during the colder months. With One Assigned Parking Stall located Close to the unit entry and easy access Visitor Parking for guests close by, convenience is at your fingertips. Location is key, and this townhouse doesn’t disappoint! It’s ideally situated close to Pathways,Park,Pond,Schools, Shopping, and Amenities, making daily life a breeze. Pride of ownership is abundant. Don’t miss out on this opportunity to own a beautiful home in a fantastic location! This is the Airdrie home that you have been waiting for! Pets allowed with board approval.
Location
Province AB
County Airdrie
Zoning R4
Direction E
Rooms
Other Rooms 1
Basement None
Interior
Interior Features Built-in Features, Ceiling Fan(s), Closet Organizers, Granite Counters, Kitchen Island, No Animal Home, No Smoking Home, Pantry, Separate Entrance, Vinyl Windows, Walk-In Closet(s)
Heating In Floor, Natural Gas
Cooling None
Flooring Carpet, Vinyl Plank
Appliance Dishwasher, Electric Stove, Microwave Hood Fan, Refrigerator, Washer/Dryer
Laundry In Unit
Exterior
Parking Features Assigned, Off Street, Stall
Garage Description Assigned, Off Street, Stall
Fence None
Community Features Other, Park, Playground, Schools Nearby, Shopping Nearby, Sidewalks, Walking/Bike Paths
Amenities Available Visitor Parking
Roof Type Asphalt
Porch Balcony(s)
Exposure S
Total Parking Spaces 1
Building
Lot Description Backs on to Park/Green Space
Foundation Poured Concrete
Architectural Style Stacked Townhouse
Level or Stories One
Structure Type Wood Frame
Others
HOA Fee Include Professional Management,Reserve Fund Contributions,Sewer,Water
Restrictions Call Lister
Tax ID 93039064
Ownership Private
Pets Allowed Restrictions, Yes
Read Less
Want to know what your home might be worth? Contact us for a FREE valuation!

Our team is ready to help you sell your home for the highest possible price ASAP







