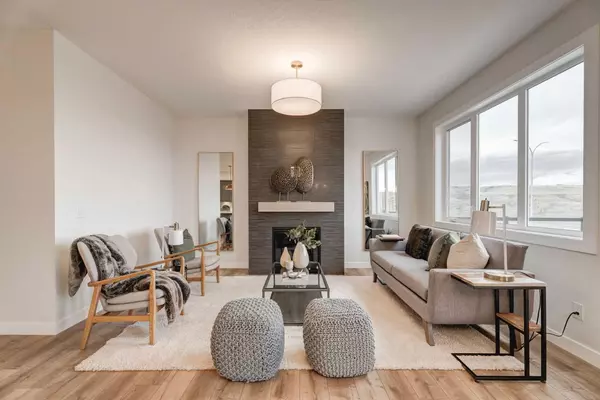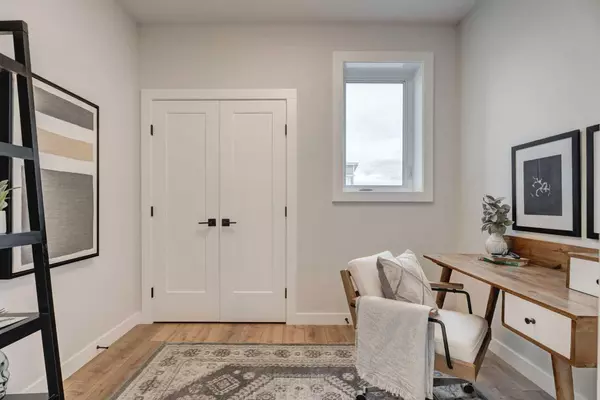$870,000
$879,900
1.1%For more information regarding the value of a property, please contact us for a free consultation.
78 Precedence VW Cochrane, AB T4C 1Y8
5 Beds
4 Baths
2,285 SqFt
Key Details
Sold Price $870,000
Property Type Single Family Home
Sub Type Detached
Listing Status Sold
Purchase Type For Sale
Square Footage 2,285 sqft
Price per Sqft $380
Subdivision Precedence
MLS® Listing ID A2171854
Sold Date 11/07/24
Style 2 Storey
Bedrooms 5
Full Baths 4
Originating Board Calgary
Year Built 2023
Annual Tax Amount $974
Tax Year 2024
Lot Size 3,917 Sqft
Acres 0.09
Property Description
Experience the pinnacle of luxury living in this stunning brand-new, never-lived-in home nestled in the highly sought-after Precedence community. Offering breathtaking views of picturesque farmland and the Glenbow Valley, this home boasts a front-facing park and unmatched natural beauty at both ends.
Step inside to discover a bright and open-concept layout, accentuated by luxury vinyl plank flooring that flows seamlessly from the living area to the chef-inspired kitchen. The centerpiece of the kitchen is an elegant island with pristine quartz countertops, a breakfast bar, and a stylish tile backsplash that pairs beautifully with the charming sage green cabinetry. Complete with stainless steel appliances and a convenient walk-through pantry, this space is designed for both functionality and style. A mudroom with built-in lockers adds a touch of convenience, connecting directly to the pantry.
Whether you need a home office or an additional bedroom, the main-floor offers flexible living options making the space versatile with a 3-piece bathroom nearby. Upstairs, you'll find a generous bonus room—perfect for cozy family gatherings or as a versatile playroom. The master suite is a retreat in itself, featuring a private covered balcony to take in the stunning sunrise views. Relax in the luxurious 5-piece ensuite, complete with a soaker tub, a double vanity, a tiled shower, and a large walk-in closet.
The fully finished basement is an entertainer’s dream, offering extra living space with wide windows that invite natural light. The rec room is equipped with a wet bar, ideal for hosting guests, along with two more spacious bedrooms and a 4-piece bathroom.
Enjoy outdoor living on the full-length deck, the perfect place to unwind and enjoy the peaceful surroundings.
With premium finishes and thoughtful design throughout, this home offers the best in modern living. Don’t miss your chance to make it yours—schedule your private showing today!
Location
Province AB
County Rocky View County
Zoning R-MX
Direction W
Rooms
Other Rooms 1
Basement Finished, Full
Interior
Interior Features Breakfast Bar, Built-in Features, Double Vanity, High Ceilings, Kitchen Island, No Animal Home, No Smoking Home, Open Floorplan, Pantry, Quartz Counters, Soaking Tub, Walk-In Closet(s), Wet Bar
Heating Forced Air
Cooling Central Air
Flooring Carpet, Tile, Vinyl Plank
Fireplaces Number 1
Fireplaces Type Gas
Appliance Built-In Oven, Central Air Conditioner, Dishwasher, Electric Cooktop, Microwave, Range Hood, Refrigerator, Washer/Dryer
Laundry Laundry Room, Upper Level
Exterior
Garage Double Garage Attached
Garage Spaces 2.0
Garage Description Double Garage Attached
Fence Partial
Community Features Schools Nearby, Shopping Nearby, Sidewalks, Walking/Bike Paths
Roof Type Asphalt Shingle
Porch Balcony(s), Deck, Patio
Exposure E
Total Parking Spaces 4
Building
Lot Description Back Yard, Front Yard, No Neighbours Behind, Street Lighting, Views
Foundation Poured Concrete
Architectural Style 2 Storey
Level or Stories Two
Structure Type Concrete,Vinyl Siding,Wood Frame
New Construction 1
Others
Restrictions None Known
Tax ID 93934004
Ownership Private
Read Less
Want to know what your home might be worth? Contact us for a FREE valuation!

Our team is ready to help you sell your home for the highest possible price ASAP







