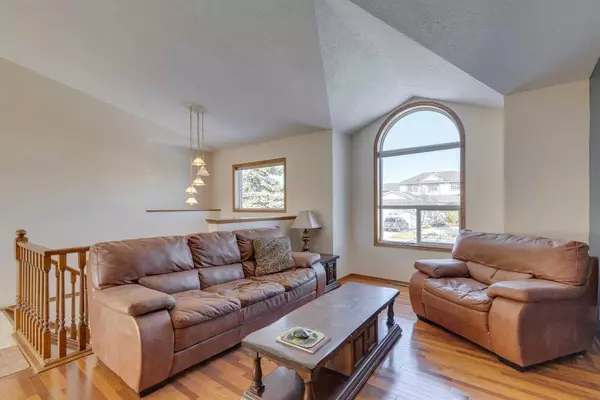$564,000
$579,900
2.7%For more information regarding the value of a property, please contact us for a free consultation.
171 Quigley DR Cochrane, AB T4C 1R4
3 Beds
3 Baths
1,284 SqFt
Key Details
Sold Price $564,000
Property Type Single Family Home
Sub Type Detached
Listing Status Sold
Purchase Type For Sale
Square Footage 1,284 sqft
Price per Sqft $439
Subdivision West Valley
MLS® Listing ID A2175168
Sold Date 11/02/24
Style Bi-Level
Bedrooms 3
Full Baths 3
Originating Board Calgary
Year Built 1998
Annual Tax Amount $2,943
Tax Year 2024
Lot Size 5,834 Sqft
Acres 0.13
Property Description
Discover the incredible potential of this bi-level home that features a walkout basement and in-floor heating, perfect for those looking to make their mark. The main level boasts vaulted ceilings and a bright, airy atmosphere, highlighted by a stylish white kitchen with ample counter space, a corner pantry, and fresh paint throughout. The spacious living room has a lovely front window and offers room to add a cozy fireplace, while three comfortable bedrooms include a primary suite with a full ensuite bathroom. The unfinished basement presents an exciting opportunity for customization, featuring 9' ceilings and direct access to the private backyard. Enjoy outdoor living with a quaint lower patio and an upper deck off the kitchen, ideal for entertaining. Parking is a breeze with an oversized detached garage and a triple parking pad. This budget-friendly gem is situated in an excellent location, close to schools and the scenic river walking path system. Don’t miss out on this fantastic opportunity to invest in a home with so much to offer!
Location
Province AB
County Rocky View County
Zoning R-LD
Direction SW
Rooms
Other Rooms 1
Basement Full, Partially Finished, Walk-Out To Grade
Interior
Interior Features Laminate Counters, Natural Woodwork, Storage, Vaulted Ceiling(s), Vinyl Windows
Heating Forced Air, Natural Gas
Cooling None
Flooring Linoleum
Appliance Dishwasher, Dryer, Electric Stove, Garage Control(s), Microwave, Range Hood, Refrigerator, Washer, Window Coverings
Laundry In Basement
Exterior
Garage Double Garage Detached, Heated Garage, Parking Pad, RV Access/Parking
Garage Spaces 2.0
Garage Description Double Garage Detached, Heated Garage, Parking Pad, RV Access/Parking
Fence Fenced
Community Features Schools Nearby, Walking/Bike Paths
Roof Type Asphalt Shingle
Porch Deck
Lot Frontage 51.84
Total Parking Spaces 4
Building
Lot Description Back Lane, Back Yard
Foundation Poured Concrete
Architectural Style Bi-Level
Level or Stories Bi-Level
Structure Type Vinyl Siding,Wood Frame
Others
Restrictions Utility Right Of Way
Tax ID 93950004
Ownership Private
Read Less
Want to know what your home might be worth? Contact us for a FREE valuation!

Our team is ready to help you sell your home for the highest possible price ASAP







