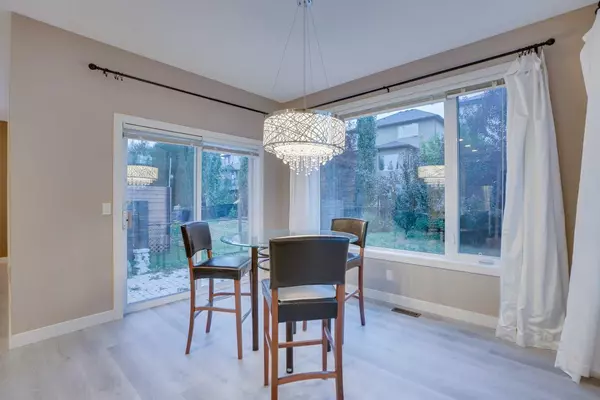$580,000
$599,000
3.2%For more information regarding the value of a property, please contact us for a free consultation.
15 Sunset Close Cochrane, AB T4C 0B3
3 Beds
3 Baths
1,804 SqFt
Key Details
Sold Price $580,000
Property Type Single Family Home
Sub Type Detached
Listing Status Sold
Purchase Type For Sale
Square Footage 1,804 sqft
Price per Sqft $321
Subdivision Sunset Ridge
MLS® Listing ID A2160730
Sold Date 10/30/24
Style 2 Storey
Bedrooms 3
Full Baths 2
Half Baths 1
Originating Board Calgary
Year Built 2006
Annual Tax Amount $3,448
Tax Year 2024
Lot Size 4,134 Sqft
Acres 0.09
Property Description
Take a 3D tour of this immaculate home located in a highly convenient and sought-after area of Cochrane! This spacious 3-bedroom, 2.5-bath home offers comfort, style, and plenty of room for your family. As you enter, you're welcomed by beautiful French doors into an open-concept great room featuring a cozy gas fireplace and ceiling fans for year-round comfort. The kitchen is a chef's delight, with granite countertops on the island, additional counters, a walk-in corner pantry, and sunny windows illuminating the spacious dining area. A door off the dining room leads to a patio and landscaped yard, perfect for outdoor entertaining. The upper level boasts stylish light fixtures and three generously sized bedrooms. Two of the bedrooms share a 4-piece bathroom, while the primary bedroom features a walk-in closet and a 4-piece ensuite with a soaker tub and shower stall. The undeveloped basement allows you to create a personalized space to suit your needs. Located in a great family-friendly neighborhood, this home is less than a 5-minute drive to elementary, junior high, and high schools. Additionally, it’s less than an 8-minute drive to parks, grocery stores, coffee shops, and restaurants. Enjoy easy access to downtown Calgary, just 40 minutes away, and the Tuscany LRT station, only 20 minutes away. Book your private showing today!
Location
Province AB
County Rocky View County
Zoning R-LD
Direction S
Rooms
Other Rooms 1
Basement Full, Unfinished
Interior
Interior Features Ceiling Fan(s), High Ceilings, Jetted Tub, Kitchen Island, Open Floorplan, Pantry, Quartz Counters, Walk-In Closet(s)
Heating Forced Air, Natural Gas
Cooling None
Flooring Carpet, Ceramic Tile, Vinyl Plank
Fireplaces Number 1
Fireplaces Type Gas, Living Room
Appliance Dishwasher, Dryer, Electric Oven, Microwave Hood Fan, Refrigerator, Washer, Window Coverings
Laundry Main Level
Exterior
Garage Double Garage Attached
Garage Spaces 2.0
Garage Description Double Garage Attached
Fence Fenced
Community Features Schools Nearby, Shopping Nearby, Sidewalks, Street Lights
Roof Type Asphalt Shingle
Porch Patio
Lot Frontage 35.96
Total Parking Spaces 4
Building
Lot Description Rectangular Lot
Foundation Poured Concrete
Architectural Style 2 Storey
Level or Stories Two
Structure Type Stone,Vinyl Siding,Wood Frame
Others
Restrictions None Known
Tax ID 93953038
Ownership Private
Read Less
Want to know what your home might be worth? Contact us for a FREE valuation!

Our team is ready to help you sell your home for the highest possible price ASAP







