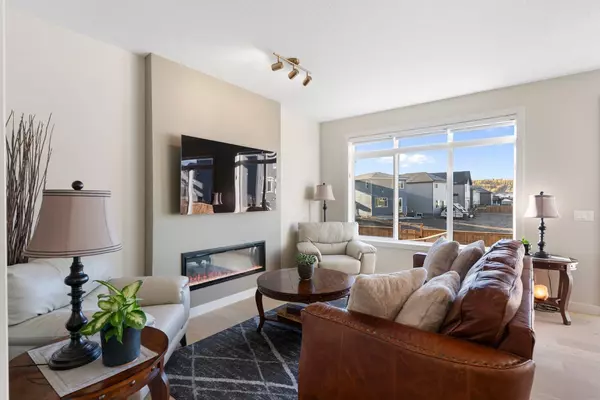$598,000
$599,000
0.2%For more information regarding the value of a property, please contact us for a free consultation.
20 Mill RD Cochrane, AB T4C 3B9
3 Beds
3 Baths
1,779 SqFt
Key Details
Sold Price $598,000
Property Type Single Family Home
Sub Type Semi Detached (Half Duplex)
Listing Status Sold
Purchase Type For Sale
Square Footage 1,779 sqft
Price per Sqft $336
Subdivision Greystone
MLS® Listing ID A2172203
Sold Date 10/25/24
Style 2 Storey,Side by Side
Bedrooms 3
Full Baths 2
Half Baths 1
Originating Board Calgary
Year Built 2024
Annual Tax Amount $2,582
Tax Year 2024
Lot Size 3,100 Sqft
Acres 0.07
Property Description
Check out 20 Mill Road in Cochrane Alberta. This great family home is almost new and still comes with home warranty. Located in the community of Greystone you are two blocks from the River, walking paths and a few minutes walk to Spray Lakes Community center with swimming pool, multiple ice rinks, curling, indoor soccer and much more. This home features open concept Kitchen and living room on the south side of the home with great open views to the south. Gorgeous White Kitchen with large center island, upgraded appliances, and lots of cabinets and counter space making this perfect for entertaining family and friends. Living room features an elegant electric fireplace to create a warm cheery space this winter. On the upper level are three good size bedrooms. The enusite is a must see. All new window coverings throughout including powered blinds. The lower level awaits your ideas. The attached double garage is a plus. Back yard already fenced. With New home warranty still on this home and all the extras the owners added its a super deal.
Location
Province AB
County Rocky View County
Zoning R-MX
Direction N
Rooms
Other Rooms 1
Basement Full, Unfinished
Interior
Interior Features Closet Organizers
Heating Forced Air, Natural Gas
Cooling None
Flooring Carpet, Hardwood, Tile
Fireplaces Number 1
Fireplaces Type Gas
Appliance Dishwasher, Dryer, Electric Stove, Garage Control(s), Microwave Hood Fan, Refrigerator, Washer
Laundry Upper Level
Exterior
Garage Double Garage Attached
Garage Spaces 2.0
Garage Description Double Garage Attached
Fence Fenced
Community Features Park, Playground, Pool, Shopping Nearby, Sidewalks, Walking/Bike Paths
Roof Type Asphalt
Porch None
Lot Frontage 26.9
Total Parking Spaces 4
Building
Lot Description Back Yard
Foundation Poured Concrete
Architectural Style 2 Storey, Side by Side
Level or Stories Two
Structure Type Vinyl Siding,Wood Frame
Others
Restrictions None Known
Tax ID 93949640
Ownership Private
Read Less
Want to know what your home might be worth? Contact us for a FREE valuation!

Our team is ready to help you sell your home for the highest possible price ASAP







