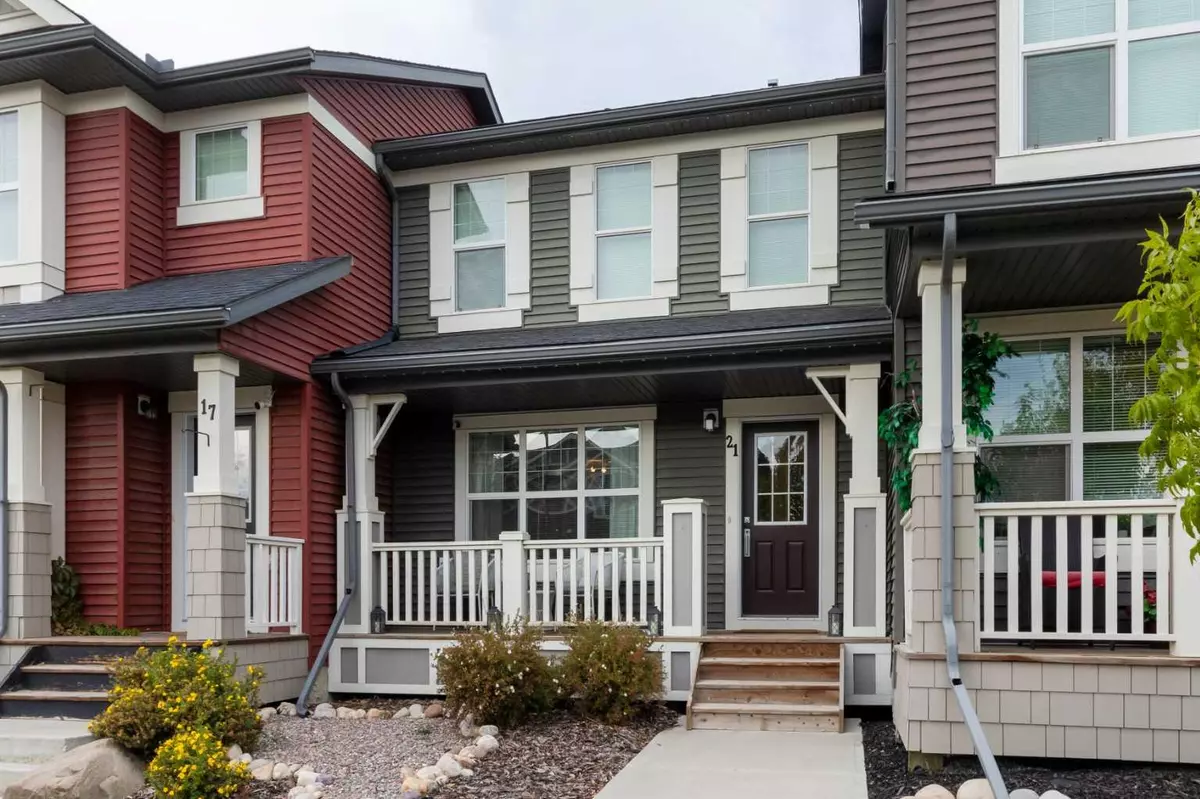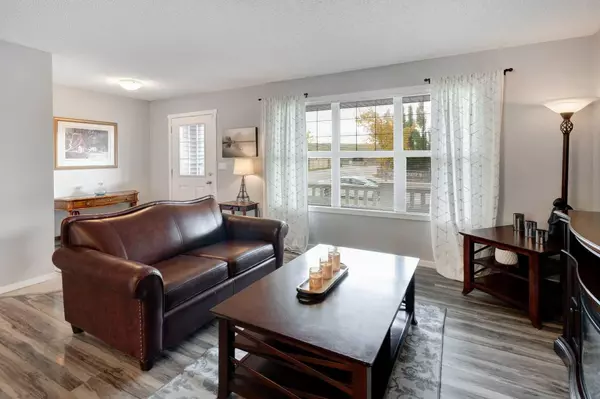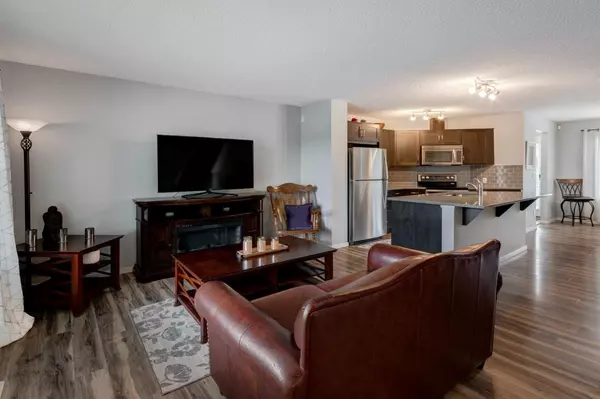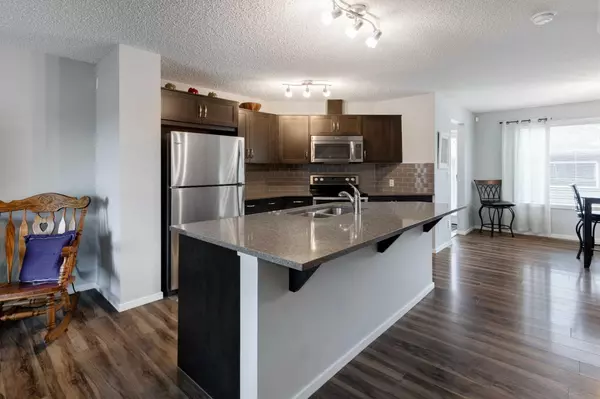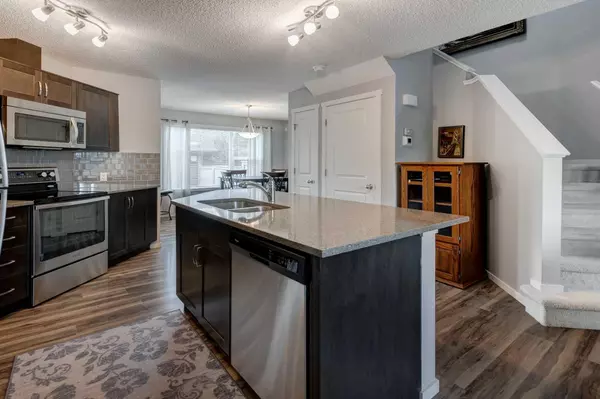$495,000
$500,000
1.0%For more information regarding the value of a property, please contact us for a free consultation.
21 Sunvalley RD Cochrane, AB T4C 0X6
4 Beds
4 Baths
1,260 SqFt
Key Details
Sold Price $495,000
Property Type Townhouse
Sub Type Row/Townhouse
Listing Status Sold
Purchase Type For Sale
Square Footage 1,260 sqft
Price per Sqft $392
Subdivision Sunset Ridge
MLS® Listing ID A2171708
Sold Date 10/18/24
Style 2 Storey
Bedrooms 4
Full Baths 3
Half Baths 1
HOA Fees $12/ann
HOA Y/N 1
Originating Board Calgary
Year Built 2014
Annual Tax Amount $2,666
Tax Year 2024
Lot Size 2,152 Sqft
Acres 0.05
Property Description
Welcome to 21 Sunvalley Road. This townhome has it all!! With double garage, finished basement, AC and low maintenance yard it's perfect for the busy family. Just mere steps from the park with pond and playground. Walking paths in the park will connect you to all Sunset Ridge has to offer. Elementary and middle schools are at the end of the block. What more can you ask for? The front veranda faces south for all day sun keeping the home bright all day. The low maintenance front and backyard make it perfect for families on the go. The kitchen boasts granite counters and island giving lots of working space and includes a pantry. Upstairs there are three bedrooms, main bath and a full ensuite. Primary bedroom and the 2nd bedroom both boast walk in closets. The basement is fully finished with a large family room, a 4th bedroom, 3 piece bathroom and laundry. This home is a complete package. There is nothing more to do but sit back and enjoy. The backyard is fully decked with a cement walkway to the double garage.
Location
Province AB
County Rocky View County
Zoning R-MD
Direction S
Rooms
Other Rooms 1
Basement Finished, Full
Interior
Interior Features Breakfast Bar, Granite Counters, Kitchen Island
Heating Forced Air, Natural Gas
Cooling Central Air
Flooring Carpet, Ceramic Tile, Laminate
Appliance Dryer, Electric Stove, Humidifier, Microwave Hood Fan, Refrigerator, Washer, Window Coverings
Laundry In Basement
Exterior
Garage Double Garage Detached
Garage Spaces 2.0
Garage Description Double Garage Detached
Fence Fenced
Community Features Park, Playground, Schools Nearby, Shopping Nearby, Walking/Bike Paths
Amenities Available Playground
Roof Type Asphalt Shingle
Porch Deck
Lot Frontage 20.01
Exposure S
Total Parking Spaces 2
Building
Lot Description Back Lane, Back Yard, Low Maintenance Landscape
Foundation Poured Concrete
Architectural Style 2 Storey
Level or Stories Two
Structure Type Vinyl Siding,Wood Frame
Others
Restrictions Easement Registered On Title,Restrictive Covenant
Tax ID 93936384
Ownership Private
Read Less
Want to know what your home might be worth? Contact us for a FREE valuation!

Our team is ready to help you sell your home for the highest possible price ASAP



