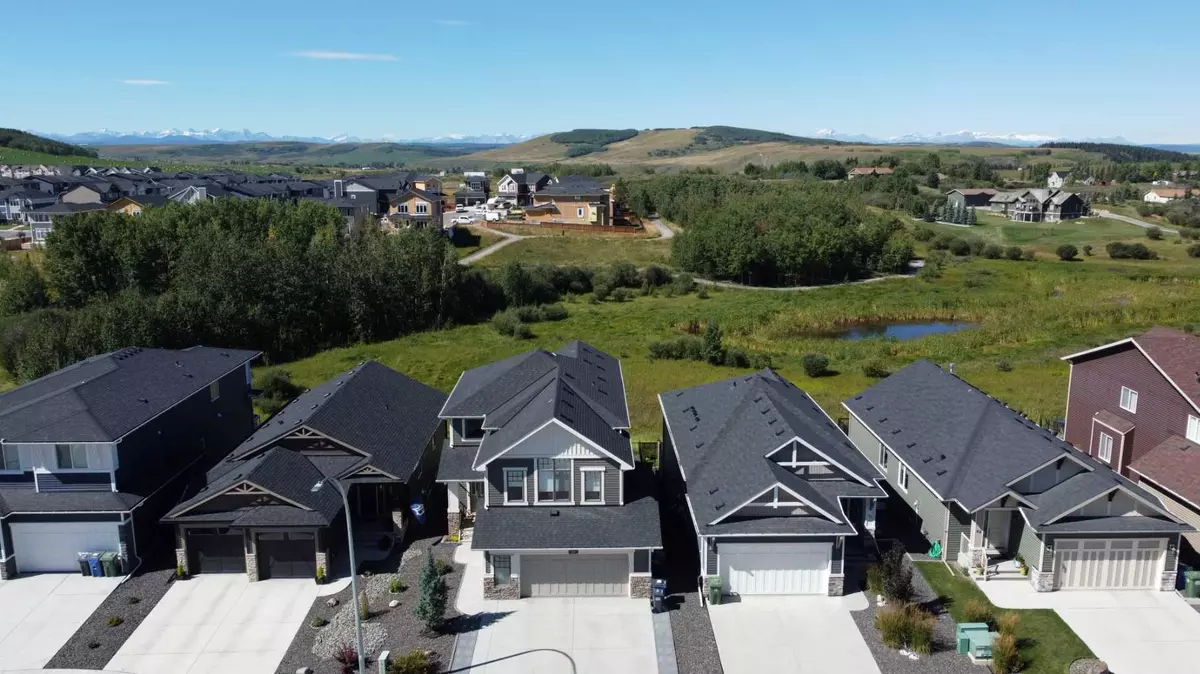$1,002,500
$1,024,900
2.2%For more information regarding the value of a property, please contact us for a free consultation.
51 Fireside TER Cochrane, AB T4C 2T1
4 Beds
4 Baths
2,326 SqFt
Key Details
Sold Price $1,002,500
Property Type Single Family Home
Sub Type Detached
Listing Status Sold
Purchase Type For Sale
Square Footage 2,326 sqft
Price per Sqft $430
Subdivision Fireside
MLS® Listing ID A2162384
Sold Date 10/18/24
Style 2 Storey
Bedrooms 4
Full Baths 3
Half Baths 1
HOA Fees $4/ann
HOA Y/N 1
Originating Board Calgary
Year Built 2018
Annual Tax Amount $5,830
Tax Year 2024
Lot Size 4,606 Sqft
Acres 0.11
Property Description
This meticulously maintained home has so much to offer with its family-friendly layout and location. Boasting next level luxury with high-end upgrades, backing onto green space, wetlands, a view of the Wild Cat Hills and Rocky Mountains. Just steps away from trails, schools, parks, restaurants, pharmacy, dental and medical office, gas/convenience store, liquor store and more. The front entrance with built in storage bench flows effortlessly to the open concept living space featuring 9’ ceilings and 8’ doorways with beautiful, wide plank, engineered oak hardwood flooring throughout. The culinary dream kitchen includes an extra-long, granite island, custom solid walnut cabinetry to the ceiling with showcase lighting, gas stove top, electric oven and separate steam oven. Conveniently walk through the well-planned Butler’s Pantry to the mud room, complete with built-in coat and shoe storage just off the extended, oversized, fully finished garage with epoxy floors. Fits full size truck in 26' length. The main floor family room features a cozy fireplace flanked with built-in walnut bookshelves and a dining room with big picture windows spanning the west side of the home, showcasing the view and allowing for natural light to stream in while central air conditioning, Ecobee thermostats ensures your comfort in any season. Enjoy the oversized west-facing deck with beautiful vinyl decking and glass railing allowing you to take in the full view. Upstairs is perfect for families with little ones or those that work from home. There's plenty of room for kids and/or office space with the bonus room featuring a vaulted ceiling, three bedrooms and a full bath with granite counter tops. The spacious primary bedroom has stunning views and a dream walk-in closet with a full, luxury ensuite with heated floors, granite double sink vanity, shower with heated floors, a soaker tub, and separate water closet. Bright and spacious laundry room conveniently located up with granite counters, sink and extra storage. Finished lower level will be your favourite space to enjoy watching sports with double TV’s and great sound system with refreshment station at your fingertips complete with bar fridge and sink. A great space to relax, entertain, or host overnight guests. Walk out on to a perfectly landscaped oasis of a backyard, where maintenance is a breeze with underground irrigation and xeriscaped front yard. Fully landscaped with storage shed, garden boxes, stamped concrete patio and custom fire pit with sitting area to take in the views. Customize your home with permanent exterior lights, endless colours & patterns for all-year ambiance. Fireside connects residents with the outdoors like no other community. Hosting a community garden, outdoor ice-rink, two parks, soccer fields, a baseball diamond, pathway systems and stunning preserved wetlands. Fireside also boasts two schools within the community, Fireside School (Rocky View Schools K-8) and a K-9 school for the Calgary Catholic School District.
Location
Province AB
County Rocky View County
Zoning R-LD
Direction E
Rooms
Other Rooms 1
Basement Finished, Full, Walk-Out To Grade
Interior
Interior Features Bar, Bookcases, Breakfast Bar, Built-in Features, Closet Organizers, Double Vanity, Granite Counters, High Ceilings, Kitchen Island, No Animal Home, No Smoking Home, Open Floorplan, Pantry, Separate Entrance, Soaking Tub, Storage, Vaulted Ceiling(s), Walk-In Closet(s), Wet Bar, Wired for Sound
Heating In Floor, Forced Air
Cooling Central Air
Flooring Carpet, Hardwood, Laminate, Tile
Fireplaces Number 1
Fireplaces Type Gas, Living Room
Appliance Dishwasher, Dryer, Electric Oven, Gas Stove, Range Hood, Washer
Laundry In Unit, Laundry Room, Sink, Upper Level
Exterior
Garage Additional Parking, Concrete Driveway, Double Garage Detached, Driveway, Front Drive, Garage Door Opener, Garage Faces Front, Insulated, On Street, Outside, Oversized, Side By Side
Garage Spaces 2.0
Garage Description Additional Parking, Concrete Driveway, Double Garage Detached, Driveway, Front Drive, Garage Door Opener, Garage Faces Front, Insulated, On Street, Outside, Oversized, Side By Side
Fence Fenced
Community Features Park, Playground, Schools Nearby, Shopping Nearby, Sidewalks, Street Lights, Walking/Bike Paths
Amenities Available Park, Playground
Roof Type Asphalt Shingle
Porch Balcony(s), Deck, Patio
Lot Frontage 38.26
Total Parking Spaces 5
Building
Lot Description Back Yard, Backs on to Park/Green Space, Environmental Reserve, Lawn, Garden, Low Maintenance Landscape, No Neighbours Behind, Landscaped, Street Lighting, Underground Sprinklers, Views, Wetlands
Foundation Poured Concrete
Architectural Style 2 Storey
Level or Stories Two
Structure Type Vinyl Siding,Wood Frame
Others
Restrictions Restrictive Covenant,Utility Right Of Way
Tax ID 93950814
Ownership Private
Read Less
Want to know what your home might be worth? Contact us for a FREE valuation!

Our team is ready to help you sell your home for the highest possible price ASAP







