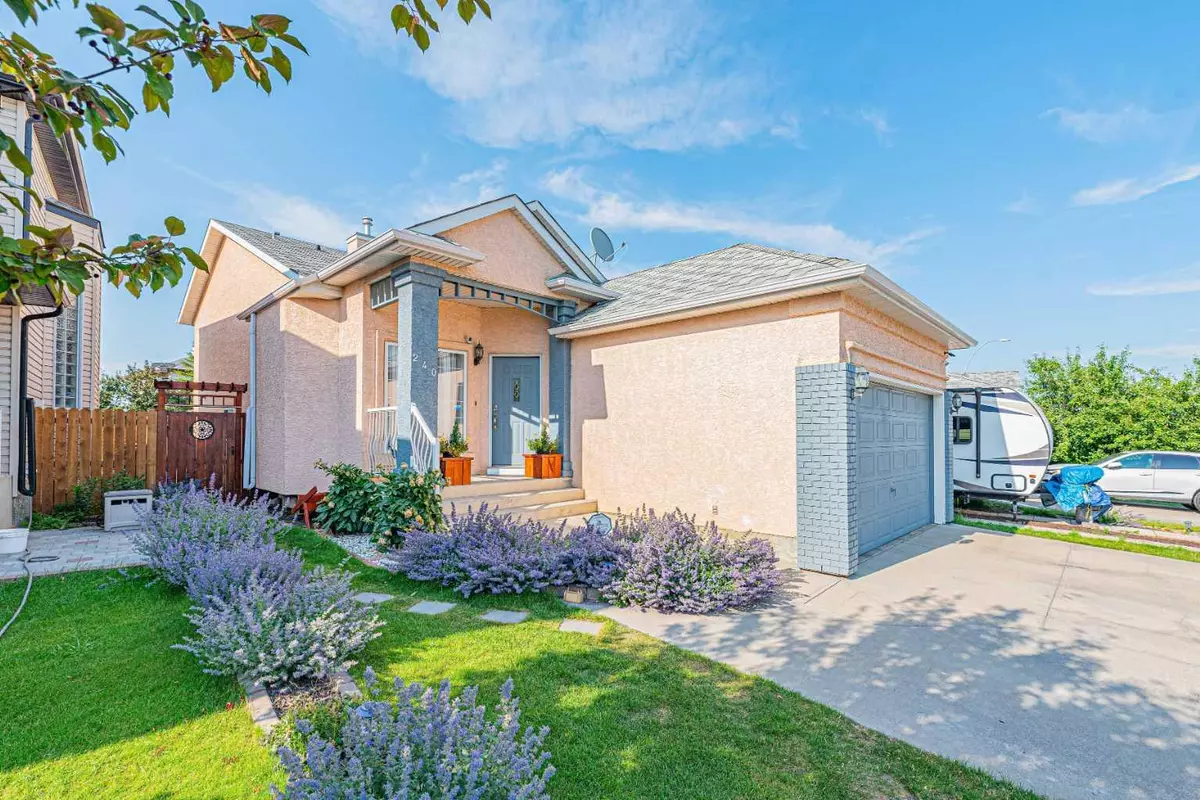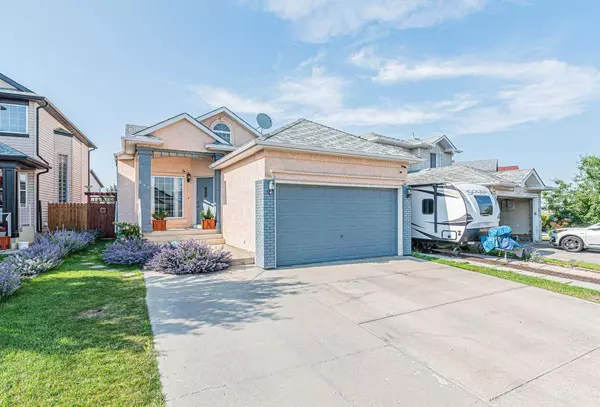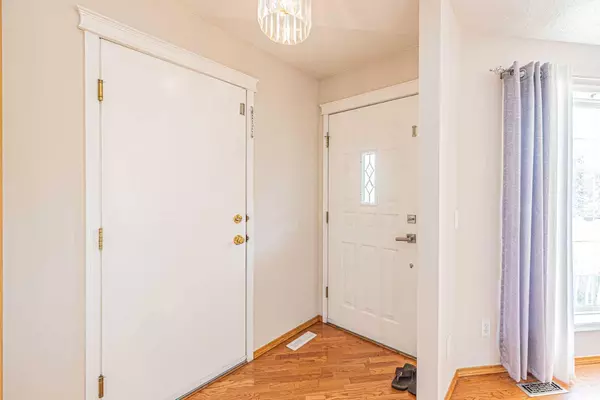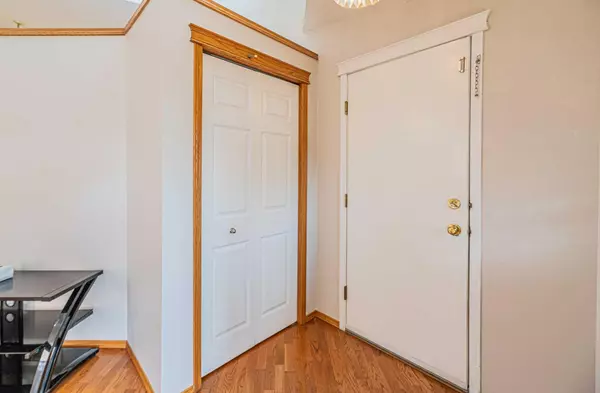$674,000
$674,900
0.1%For more information regarding the value of a property, please contact us for a free consultation.
240 Los Alamos PL NE Calgary, AB T1Y 7G7
4 Beds
3 Baths
1,200 SqFt
Key Details
Sold Price $674,000
Property Type Single Family Home
Sub Type Detached
Listing Status Sold
Purchase Type For Sale
Square Footage 1,200 sqft
Price per Sqft $561
Subdivision Monterey Park
MLS® Listing ID A2151107
Sold Date 10/13/24
Style 4 Level Split
Bedrooms 4
Full Baths 3
Originating Board Calgary
Year Built 1999
Annual Tax Amount $3,278
Tax Year 2024
Lot Size 4,294 Sqft
Acres 0.1
Property Description
This Beautiful Lanscaped 4 Level Split with a Front attached Garage total of 2163 sq ft comes with 4 Bedrooms,3 full bathrooms, and an illegal Basement suite with a separate entrance located on a quiet street close to Parks, schools, Transit service, highways and a shopping centre. The main floor has a living room, a Kitchen and a dining area with a patio door that takes you to the side deck. The 2nd Level has a Master bedroom with 4 pcs Ensuite bathroom, 2 extra Bedrooms and one 4 pcs common Bathroom. The 3rd Level has a 2nd Living room with a gas Fireplace, One Bedroom, 3 pcs bathroom and a door leading towards a covered deck to access a beautiful low maintenance back yard. The 4th level has a Kitchen with an eating area, One office and laundry room, and Lots of Crawl space for storage, Don't miss this house, be the first one to view it.
Location
Province AB
County Calgary
Area Cal Zone Ne
Zoning R-C1N
Direction S
Rooms
Other Rooms 1
Basement Separate/Exterior Entry, Full, Suite
Interior
Interior Features No Animal Home, No Smoking Home
Heating Forced Air, Natural Gas
Cooling None
Flooring Ceramic Tile, Hardwood, Laminate, Vinyl Plank
Fireplaces Number 1
Fireplaces Type Basement, Decorative, Gas
Appliance Dishwasher, Dryer, Electric Stove, Garage Control(s), Range Hood, Refrigerator, Washer, Window Coverings
Laundry In Basement
Exterior
Parking Features Double Garage Attached
Garage Spaces 2.0
Garage Description Double Garage Attached
Fence Fenced
Community Features Airport/Runway, Park, Playground, Schools Nearby, Shopping Nearby, Sidewalks
Roof Type Asphalt Shingle
Porch Deck, Enclosed
Lot Frontage 48.23
Total Parking Spaces 4
Building
Lot Description Back Lane, Back Yard, Low Maintenance Landscape, Irregular Lot
Foundation Poured Concrete
Architectural Style 4 Level Split
Level or Stories 4 Level Split
Structure Type Brick,Stucco,Wood Frame
Others
Restrictions None Known
Ownership Private
Read Less
Want to know what your home might be worth? Contact us for a FREE valuation!

Our team is ready to help you sell your home for the highest possible price ASAP






