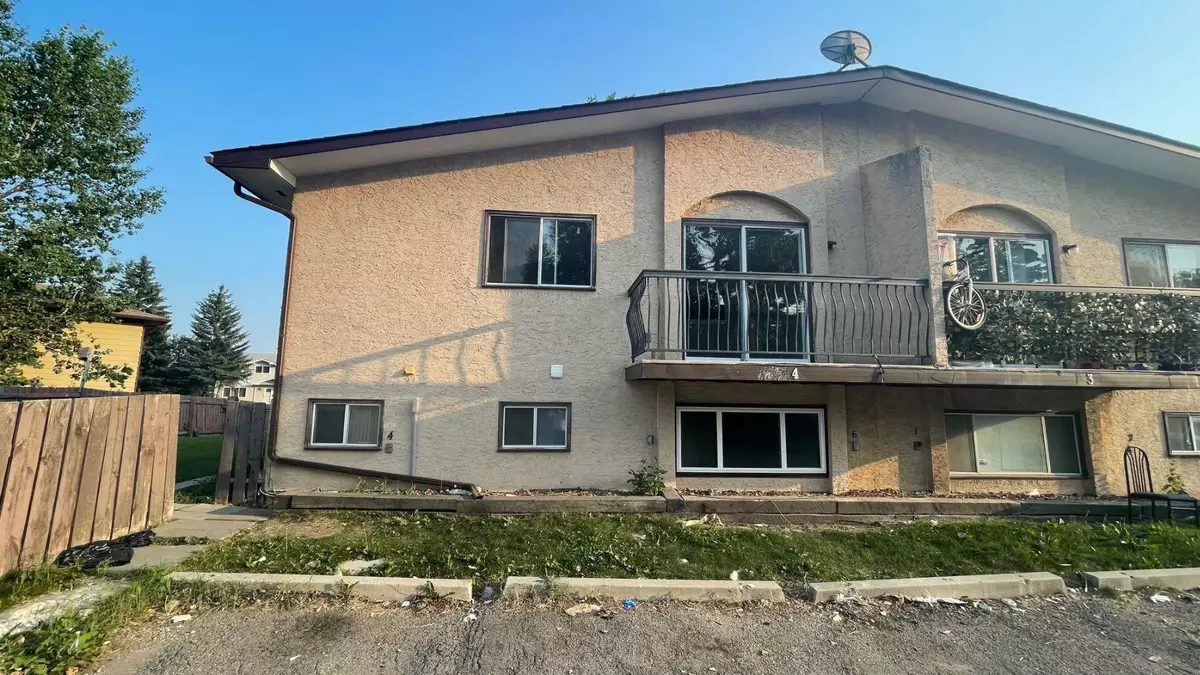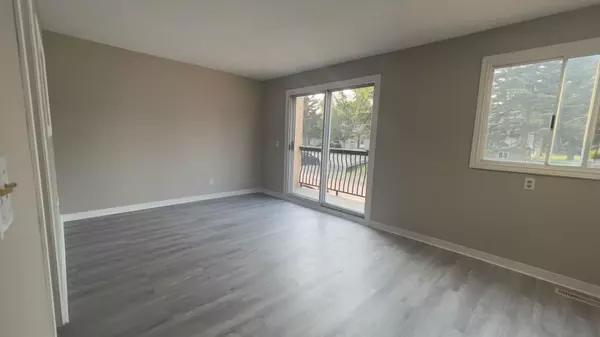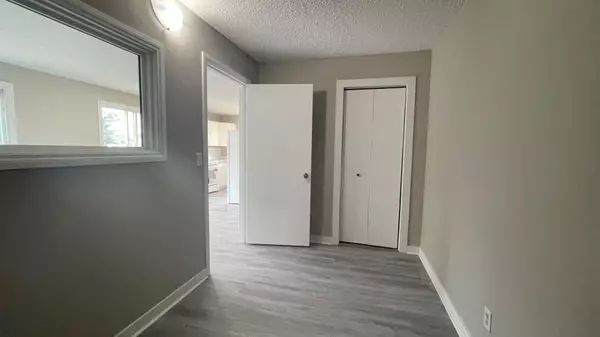$210,000
$225,000
6.7%For more information regarding the value of a property, please contact us for a free consultation.
204 Pinehill RD NE #4 Calgary, AB T1Y 2M5
2 Beds
2 Baths
511 SqFt
Key Details
Sold Price $210,000
Property Type Townhouse
Sub Type Row/Townhouse
Listing Status Sold
Purchase Type For Sale
Square Footage 511 sqft
Price per Sqft $410
Subdivision Pineridge
MLS® Listing ID A2153080
Sold Date 10/08/24
Style Bi-Level
Bedrooms 2
Full Baths 1
Half Baths 1
Condo Fees $356
Originating Board Calgary
Year Built 1976
Annual Tax Amount $1,245
Tax Year 2024
Property Description
Discover the charm of this beautifully updated 1bedroom, 1.5-bathroom townhouse, where modern living meets elegance. Enter to find a bright and airy open-concept living area adorned with a patio door to the balcony. Brand new vinyl plank flooring and the fresh new paint throughout the house. The contemporary kitchen is a highlight, featuring brand-new appliances, new sink and new countertop.
Downstairs, you'll find a private retreat with inviting large master bedrooms, offering a generous closet space, a stylish 4-piece bathroom and the laundry room to complete the lower level.
This bi-level townhouse design provides both comfort and sophistication, blending privacy with a sleek, modern touch. Perfect for first time home buyer and the investor to generate the excellent rental income with a unique layout. Don’t miss out—schedule your showing today!
Location
Province AB
County Calgary
Area Cal Zone Ne
Zoning M-C1
Direction E
Rooms
Basement Finished, Full
Interior
Interior Features Open Floorplan
Heating Forced Air, Natural Gas
Cooling None
Flooring Vinyl Plank
Appliance Dishwasher, Dryer, Electric Stove, Range Hood, Refrigerator, Washer
Laundry In Basement
Exterior
Garage Stall
Garage Description Stall
Fence Fenced
Community Features Playground, Schools Nearby, Shopping Nearby
Amenities Available None
Roof Type Asphalt Shingle
Porch Balcony(s)
Total Parking Spaces 1
Building
Lot Description See Remarks
Foundation Poured Concrete
Architectural Style Bi-Level
Level or Stories One
Structure Type Wood Frame
Others
HOA Fee Include Insurance,Professional Management
Restrictions None Known
Ownership Private
Pets Description Yes
Read Less
Want to know what your home might be worth? Contact us for a FREE valuation!

Our team is ready to help you sell your home for the highest possible price ASAP







