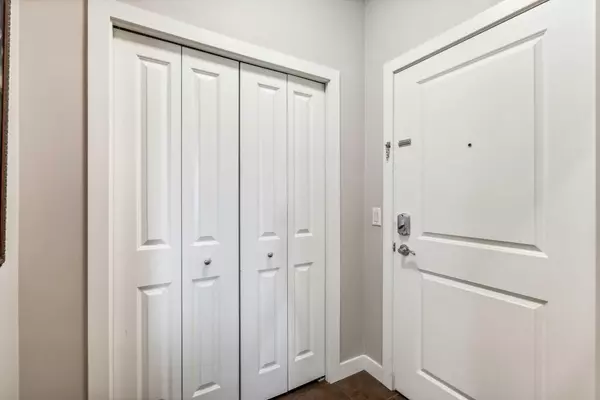$354,900
$364,900
2.7%For more information regarding the value of a property, please contact us for a free consultation.
201 Sunset DR #202 Cochrane, AB T4C 0H5
2 Beds
2 Baths
933 SqFt
Key Details
Sold Price $354,900
Property Type Condo
Sub Type Apartment
Listing Status Sold
Purchase Type For Sale
Square Footage 933 sqft
Price per Sqft $380
Subdivision Sunset Ridge
MLS® Listing ID A2161787
Sold Date 10/04/24
Style Apartment
Bedrooms 2
Full Baths 2
Condo Fees $662/mo
Originating Board Calgary
Year Built 2008
Annual Tax Amount $1,826
Tax Year 2024
Lot Size 995 Sqft
Acres 0.02
Property Description
2 BEDROOM, 2 BATHROOM CORNER UNIT with LARGE COVERED BALCONY, stunning kitchen, MOUNTAIN VIEWS and 2 TITLED PARKING STALLS. Welcome to the Alora condo complex in scenic Sunset Ridge. This spacious home has been beautifully maintained. A formal entryway, in-suite laundry, built-in office and open concept plan provide the best of condo living. The kitchen appliances include a MIELE dishwasher with the waterproof system, upgraded microwave hood fan, and INDUCTION cooktop with CONVECTION oven. Generous cupboards and a central island complete this kitchen. Enjoy the benefits of additional windows that comes with a corner unit. A large covered balcony boasts views of the Rockies and privacy from the well-positioned trees. One TITLED parking stall is in the secure heated underground parkade and one additional TITLED parking stall is above ground. The building is equipped with elevators and there is a gym/exercise room and guest suite in the complex. Quick possession available on this stunning unit!
Location
Province AB
County Rocky View County
Zoning R-HD
Direction W
Rooms
Other Rooms 1
Interior
Interior Features Breakfast Bar, Ceiling Fan(s), No Smoking Home
Heating Baseboard
Cooling None
Flooring Ceramic Tile, Laminate
Appliance Convection Oven, Dishwasher, Induction Cooktop, Microwave Hood Fan, Refrigerator, Washer/Dryer Stacked, Window Coverings
Laundry In Unit
Exterior
Garage Parkade, Stall
Garage Description Parkade, Stall
Community Features Schools Nearby, Shopping Nearby, Sidewalks, Street Lights, Walking/Bike Paths
Amenities Available Elevator(s), Fitness Center, Guest Suite, Snow Removal, Visitor Parking
Porch Balcony(s)
Exposure W
Total Parking Spaces 2
Building
Story 4
Architectural Style Apartment
Level or Stories Single Level Unit
Structure Type Wood Frame
Others
HOA Fee Include Common Area Maintenance,Gas,Heat,Professional Management,Reserve Fund Contributions,Snow Removal,Trash,Water
Restrictions Pet Restrictions or Board approval Required
Tax ID 93933361
Ownership Private
Pets Description Restrictions, Yes
Read Less
Want to know what your home might be worth? Contact us for a FREE valuation!

Our team is ready to help you sell your home for the highest possible price ASAP







