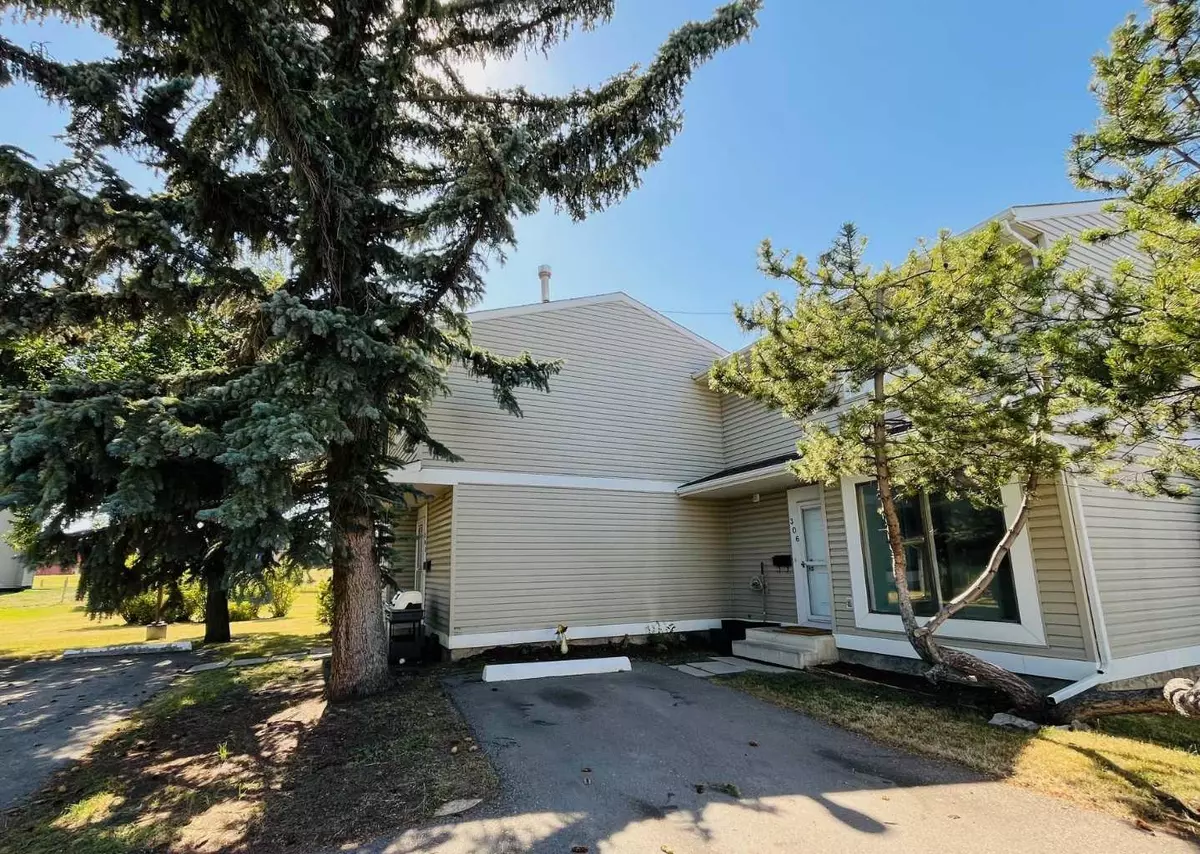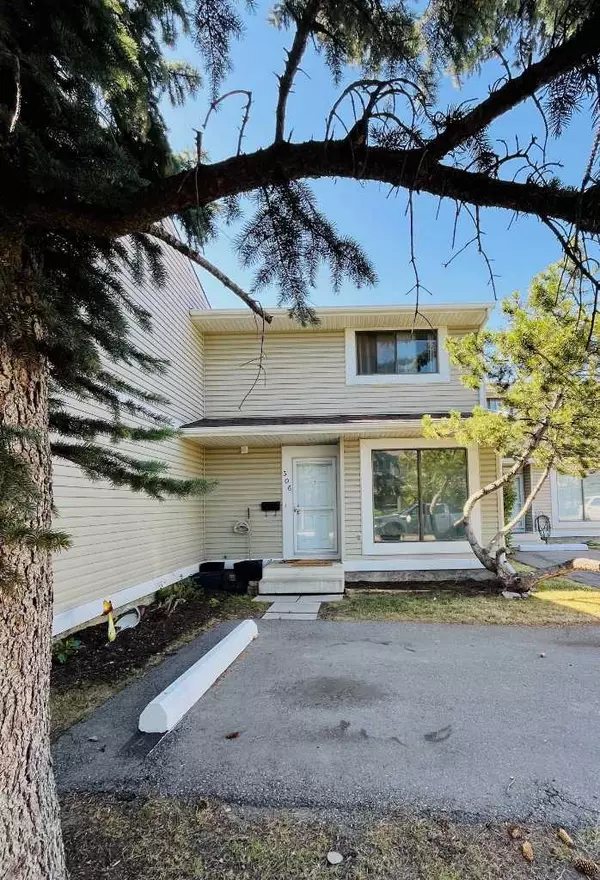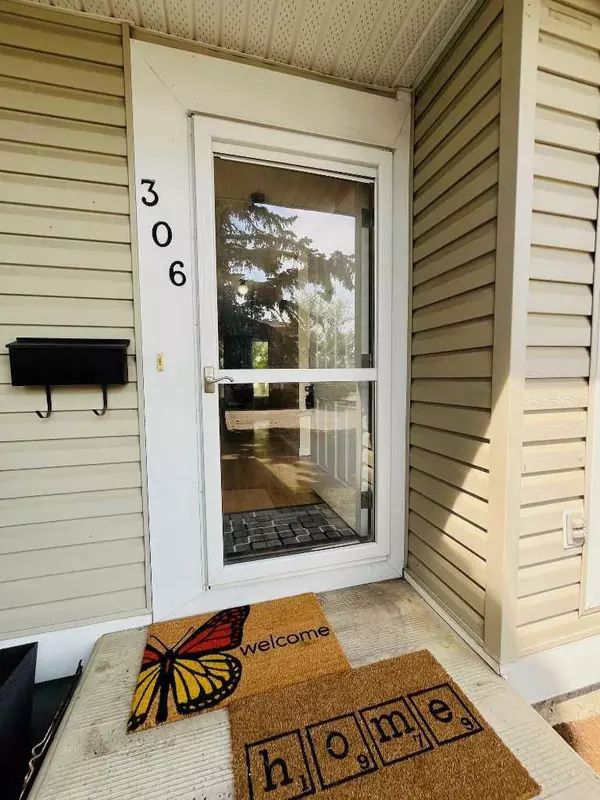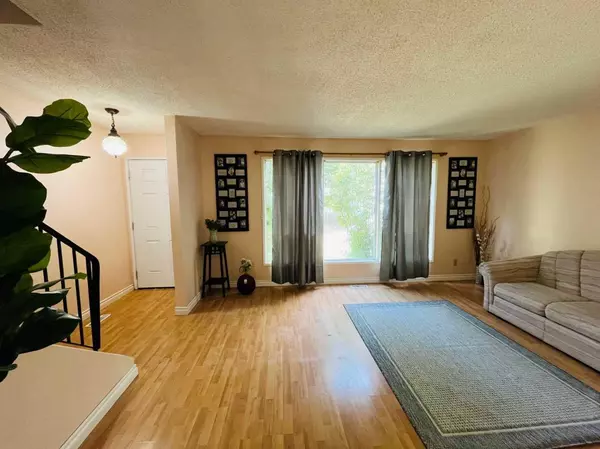$315,000
$318,900
1.2%For more information regarding the value of a property, please contact us for a free consultation.
306 PINESTREAM PL NE Calgary, AB T1Y 3A5
2 Beds
3 Baths
1,106 SqFt
Key Details
Sold Price $315,000
Property Type Townhouse
Sub Type Row/Townhouse
Listing Status Sold
Purchase Type For Sale
Square Footage 1,106 sqft
Price per Sqft $284
Subdivision Pineridge
MLS® Listing ID A2155014
Sold Date 09/28/24
Style 2 Storey
Bedrooms 2
Full Baths 2
Half Baths 1
Condo Fees $320
Originating Board Calgary
Year Built 1976
Annual Tax Amount $1,546
Tax Year 2024
Property Description
Comfort // Affordability // Convenience // Functionality // Quick Possession!! Welcome to this charming 2-bedroom + den townhouse located in the heart of Pineridge with great curb appeal! Upstairs, you'll find 2 large bedrooms and 1 full bath. Brand new carpet throughout! Enjoy good views from both bedroom windows. The main floor features an open plan with a large kitchen, dining area, living room, and a 2-piece bath, all with plenty of natural light. The fully finished basement includes a large family room, a den/office, another full bath, and a small kitchenette with a fridge and sink. Brand new furnace // Brand new hot water tank // 2-year-old laundry! Stepping out the back door, the home backs onto a large green space with no rear neighbors. Out front, there is a conveniently located assigned parking stall, with additional stalls potentially available for rent. Close to all amenities, schools, parks, shopping, and the Village Square Leisure Centre... Great value!
Location
Province AB
County Calgary
Area Cal Zone Ne
Zoning M-C2
Direction SW
Rooms
Basement Finished, Full
Interior
Interior Features No Animal Home, No Smoking Home, Open Floorplan
Heating Forced Air, Natural Gas
Cooling None
Flooring Ceramic Tile, Laminate, Linoleum
Appliance Dryer, Electric Stove, Range Hood, Washer, Window Coverings
Laundry In Basement
Exterior
Garage Assigned, Stall
Garage Description Assigned, Stall
Fence None
Community Features Playground, Shopping Nearby
Amenities Available Other
Roof Type Asphalt Shingle
Porch None
Total Parking Spaces 1
Building
Lot Description Backs on to Park/Green Space, Low Maintenance Landscape, No Neighbours Behind, Many Trees, Underground Sprinklers, Views
Foundation Poured Concrete
Architectural Style 2 Storey
Level or Stories Two
Structure Type Concrete,Vinyl Siding
Others
HOA Fee Include Common Area Maintenance,Insurance,Parking,Professional Management,Reserve Fund Contributions,Snow Removal,Trash
Restrictions None Known
Ownership Private
Pets Description Restrictions
Read Less
Want to know what your home might be worth? Contact us for a FREE valuation!

Our team is ready to help you sell your home for the highest possible price ASAP







