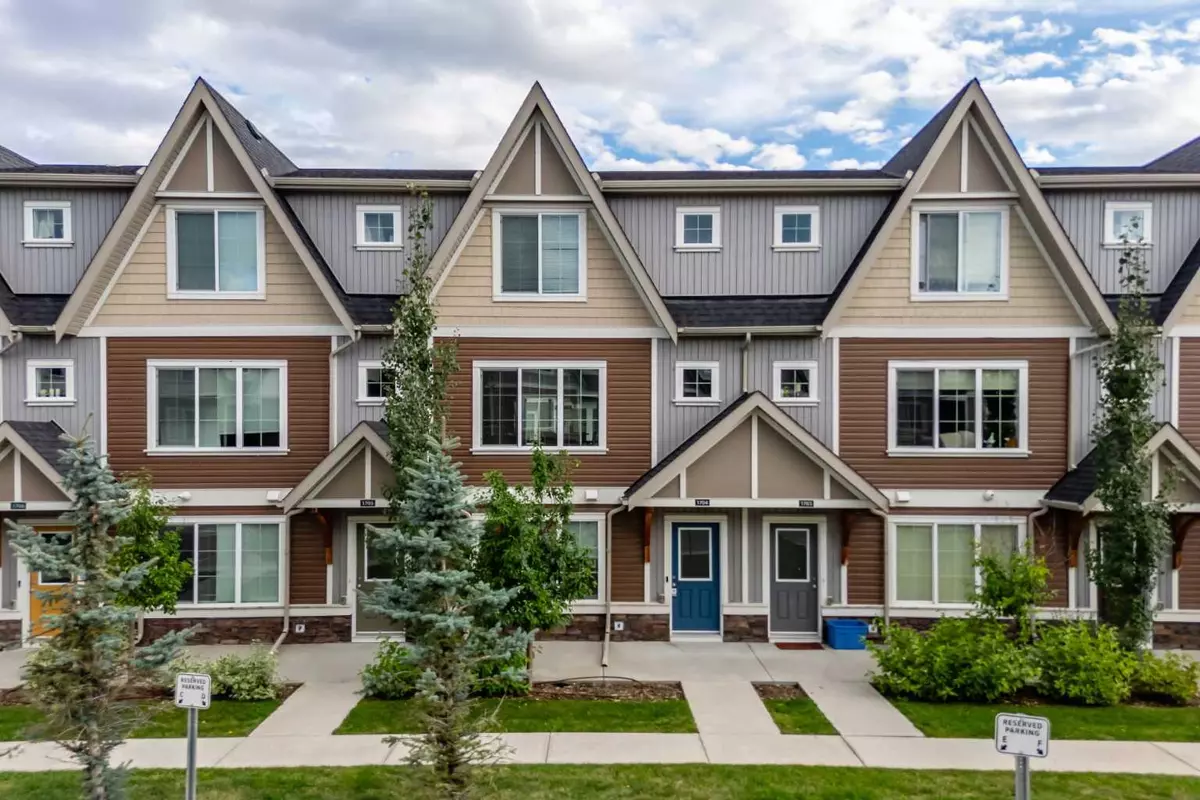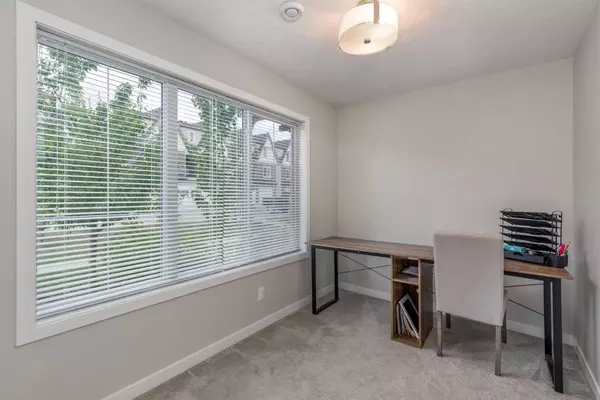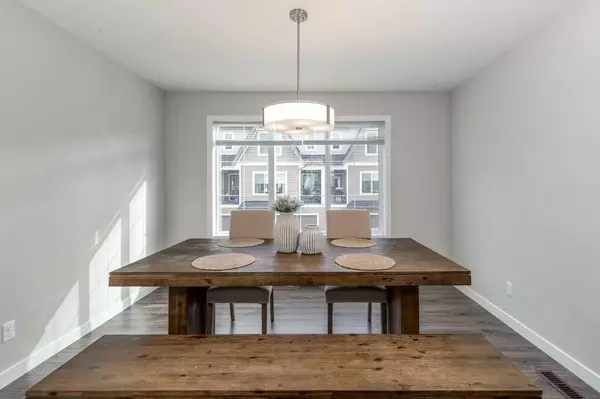$449,900
$449,900
For more information regarding the value of a property, please contact us for a free consultation.
250 FIRESIDE VIEW #1704 Cochrane, AB T4C 2M2
3 Beds
3 Baths
1,431 SqFt
Key Details
Sold Price $449,900
Property Type Townhouse
Sub Type Row/Townhouse
Listing Status Sold
Purchase Type For Sale
Square Footage 1,431 sqft
Price per Sqft $314
Subdivision Fireside
MLS® Listing ID A2165860
Sold Date 09/27/24
Style 3 Storey
Bedrooms 3
Full Baths 2
Half Baths 1
Condo Fees $320
HOA Fees $4/ann
HOA Y/N 1
Originating Board Alberta West Realtors Association
Year Built 2015
Annual Tax Amount $2,557
Tax Year 2024
Lot Size 1,122 Sqft
Acres 0.03
Property Description
Welcome to this stunning three-story townhouse in the sought-after community of Fireside in Cochrane, where modern living meets small-town charm. This thoughtfully designed home offers an ideal blend of style, comfort, and functionality, perfect for families, professionals, or anyone seeking a vibrant community lifestyle. Upon entering, you'll find a welcoming main floor featuring a versatile office space, perfect for working from home or setting up a cozy den. The main level also features a spacious double car garage with easy access. As you move up to the second floor, you'll be greeted by an open-concept layout filled with natural light. The contemporary kitchen is a chef's delight, showcasing sleek quartz countertops, high-end stainless steel appliances, and ample cabinetry. The adjoining living and dining areas provide the perfect space for entertaining or enjoying everyday moments with family. Head up to the third floor to discover a spacious primary bedroom, complete with a private ensuite that promises comfort and relaxation. Two additional roomy bedrooms offer flexibility for family, guests, or a second office. A conveniently located laundry room rounds out the upper level, ensuring chores are a breeze. This beautiful townhouse is nestled in Fireside, a family-friendly community with parks, playgrounds, schools, shops, and dining options all within walking distance. With easy access to both downtown Calgary and the stunning Rocky Mountains, your next adventure is never far away.
Come experience the warmth and charm of this lovely home today!
Location
Province AB
County Rocky View County
Zoning R-MD
Direction NW
Rooms
Other Rooms 1
Basement None
Interior
Interior Features Kitchen Island, Quartz Counters
Heating Forced Air, Natural Gas
Cooling None
Flooring Laminate
Appliance Dishwasher, Dryer, Electric Stove, Microwave Hood Fan, Refrigerator, Washer, Window Coverings
Laundry In Unit, Laundry Room
Exterior
Garage Double Garage Attached
Garage Spaces 2.0
Garage Description Double Garage Attached
Fence None
Community Features Playground, Schools Nearby, Shopping Nearby, Street Lights
Utilities Available Electricity Available, Natural Gas Available, Phone Available, Sewer Available, Water Available
Amenities Available Visitor Parking
Roof Type Asphalt Shingle
Porch Balcony(s)
Lot Frontage 18.83
Exposure NW
Total Parking Spaces 2
Building
Lot Description Back Lane, Irregular Lot, Landscaped, Street Lighting, Paved
Foundation Poured Concrete
Sewer Public Sewer
Water Public
Architectural Style 3 Storey
Level or Stories Three Or More
Structure Type Wood Frame
Others
HOA Fee Include Common Area Maintenance,Insurance,Professional Management,Reserve Fund Contributions
Restrictions See Remarks
Tax ID 93936125
Ownership Private
Pets Description Restrictions, Yes
Read Less
Want to know what your home might be worth? Contact us for a FREE valuation!

Our team is ready to help you sell your home for the highest possible price ASAP







