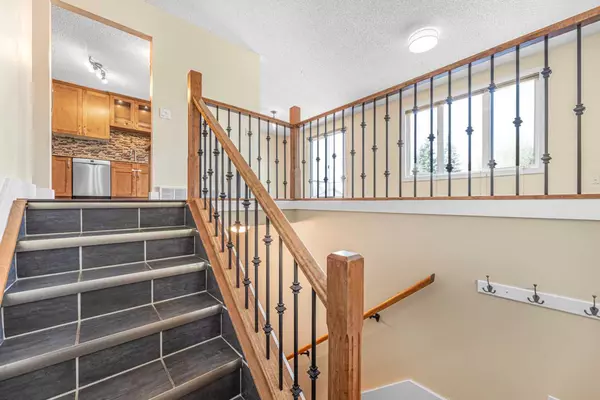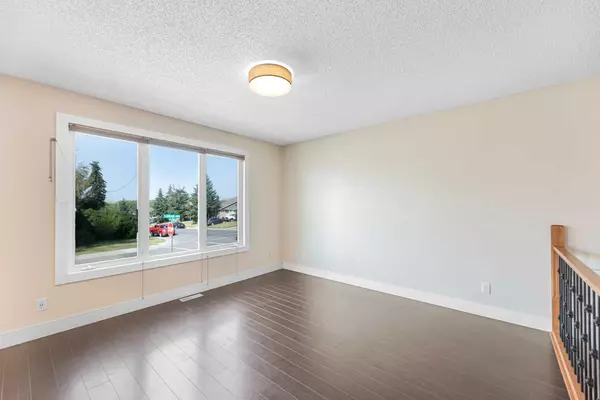$543,500
$560,000
2.9%For more information regarding the value of a property, please contact us for a free consultation.
98 Eldorado RD SE Airdrie, AB T4B 1B3
4 Beds
2 Baths
1,011 SqFt
Key Details
Sold Price $543,500
Property Type Single Family Home
Sub Type Detached
Listing Status Sold
Purchase Type For Sale
Square Footage 1,011 sqft
Price per Sqft $537
Subdivision Edgewater
MLS® Listing ID A2157561
Sold Date 09/26/24
Style Bi-Level
Bedrooms 4
Full Baths 2
Originating Board Calgary
Year Built 1982
Annual Tax Amount $3,021
Tax Year 2024
Lot Size 4,087 Sqft
Acres 0.09
Property Description
Open house Saturday August 31st from 2-4 and Sunday Sept 1st 1-4. Four bedrooms in this fantastic bi-level with a mechanics dream garage! The corner lot of this home allows for tons of extra parking, and leads you into the well sized foyer with updated ceramic tile, up a few steps you will find an ample living room, formal dining room with patio doors to the deck, perfect for bbqing. The kitchen has been updated with modern upgrades like granite counters, tons of cabinets, eat up bar, and stainless steel appliances. Down the hall you will find a four piece bath, with jacuzzi tub, and two spacious bedrooms, the largest of which is the master, with his and hers closets. The lower level is fully finished with a large L shaped rec room, an additional newer 4 piece bath, and two more bedrooms with large windows. Outside you will find plenty of room in the fully fenced yard for a dog run, grass for the kids or dog to play, and a 25' by 23 garage with 12' ceilings, that's insulated and heated, along with 20 amp wiring, and a 220 outlet, perfect for a mechanic, or for extra storage! Topped off with a newer roof, high e furnace, and an amazing corner location that backs onto greenspace, close to schools, shopping, daycare, and miles of pathways. Call today for your own private showing!
Location
Province AB
County Airdrie
Zoning DC-16-A
Direction N
Rooms
Basement Finished, Full
Interior
Interior Features Ceiling Fan(s), Granite Counters, No Animal Home, No Smoking Home, Open Floorplan, Vinyl Windows
Heating Forced Air
Cooling None
Flooring Ceramic Tile, Laminate
Appliance Dishwasher, Dryer, Electric Stove, Garage Control(s), Microwave Hood Fan, Refrigerator, Washer, Window Coverings
Laundry In Basement
Exterior
Parking Features Double Garage Detached, Off Street, Parking Pad, RV Access/Parking
Garage Spaces 2.0
Garage Description Double Garage Detached, Off Street, Parking Pad, RV Access/Parking
Fence Fenced
Community Features Park, Playground, Schools Nearby, Shopping Nearby, Sidewalks, Street Lights, Walking/Bike Paths
Roof Type Asphalt Shingle
Porch Deck
Lot Frontage 42.0
Total Parking Spaces 3
Building
Lot Description Back Yard, Backs on to Park/Green Space, Lawn, Zero Lot Line
Foundation Poured Concrete
Architectural Style Bi-Level
Level or Stories Bi-Level
Structure Type Vinyl Siding,Wood Frame
Others
Restrictions Airspace Restriction
Tax ID 93009596
Ownership Private
Read Less
Want to know what your home might be worth? Contact us for a FREE valuation!

Our team is ready to help you sell your home for the highest possible price ASAP







