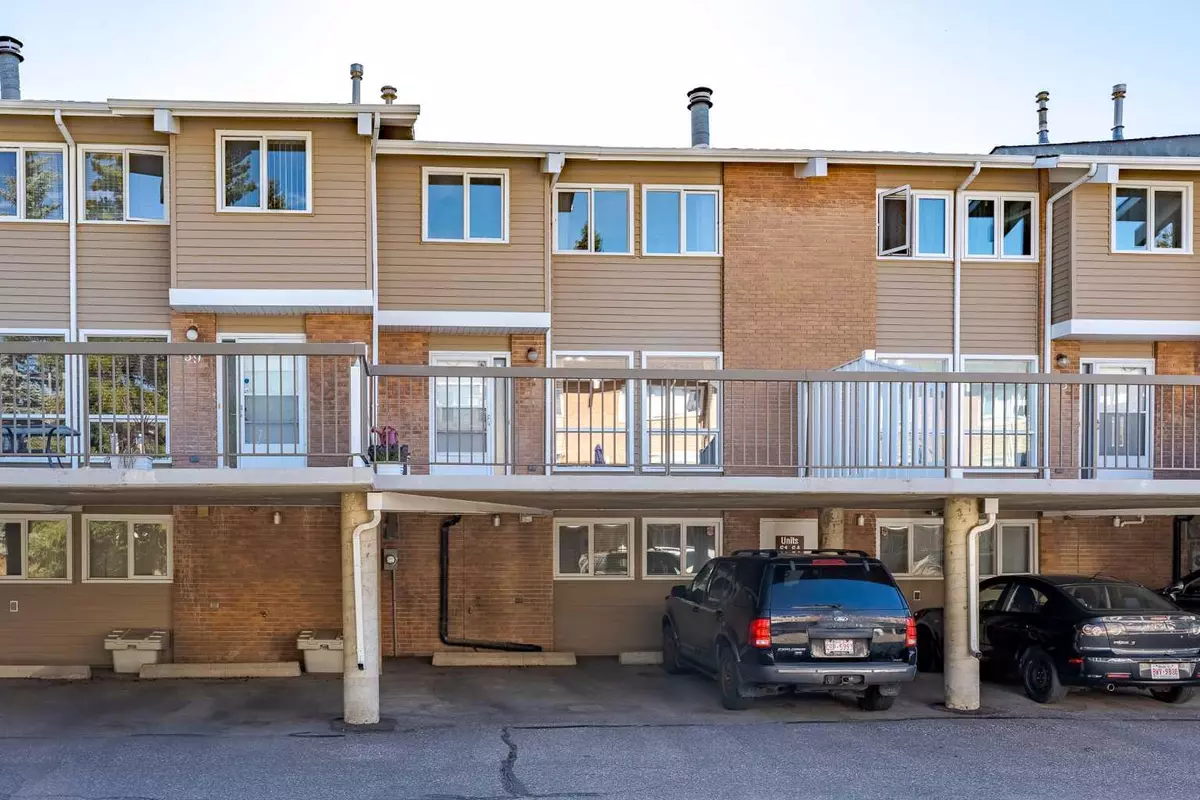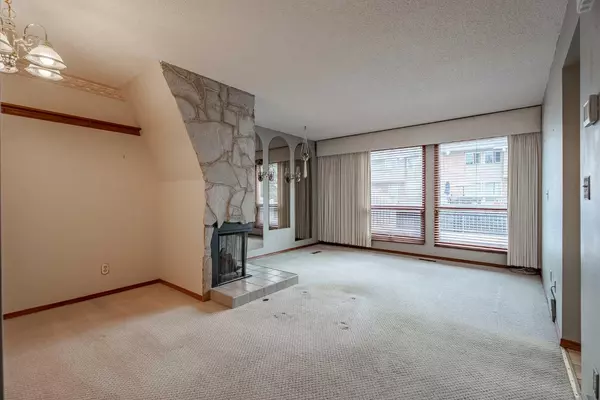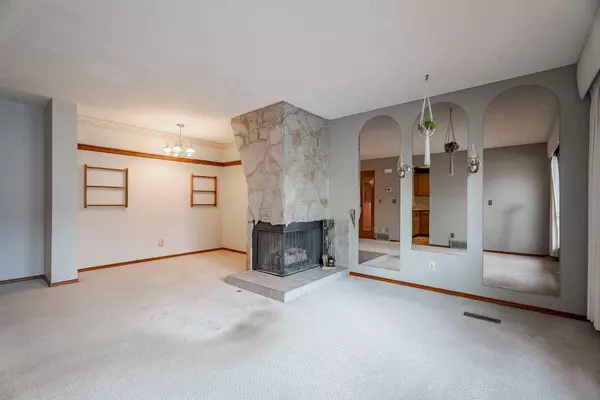$335,000
$339,900
1.4%For more information regarding the value of a property, please contact us for a free consultation.
116 Silver Crest DR NW #61 Calgary, AB T3B 4N9
3 Beds
2 Baths
1,300 SqFt
Key Details
Sold Price $335,000
Property Type Townhouse
Sub Type Row/Townhouse
Listing Status Sold
Purchase Type For Sale
Square Footage 1,300 sqft
Price per Sqft $257
Subdivision Silver Springs
MLS® Listing ID A2160284
Sold Date 09/16/24
Style 2 Storey
Bedrooms 3
Full Baths 1
Half Baths 1
Condo Fees $314
Originating Board Calgary
Year Built 1976
Annual Tax Amount $1,692
Tax Year 2024
Property Description
After 48 wonderful years, the original owner is saying goodbye to her charming 3-bedroom townhome in the highly sought-after Silver Springs community of Holly Springs. This lovely home is perfectly located across from the community's outdoor pool and adjacent to the picturesque Bowmont Ravine. The townhouse complex offers low condo fees and an affordable entry price with generous square footage.Enjoy the convenience of covered, assigned parking right outside your lower entrance, and relax on the large upper deck that boasts a sunny west-facing exposure. Inside, the kitchen flows seamlessly into the living and dining rooms, with a cozy gas fireplace serving as the focal point of the space. The west-facing windows allow natural light to flood the rooms, creating a warm and inviting atmosphere.Upstairs, you'll find two spacious bedrooms and a full bathroom with a unique feature—direct access from the master bedroom. The second bedroom is also generously sized. The lower level provides a convenient entry from the parking area at ground level, along with a handy two-piece bathroom and a third bedroom, ideal as a guest room or home office. The utility room on this level houses the laundry area, complete with a washer and dryer, as well as the furnace and hot water tank.
This pet-friendly community (with board approval) invites you to explore the nearby walkways and ravine, perfect for walking, biking, or running. A nearby shopping center offers a variety of conveniences, including restaurants, a pub, a coffee shop, and fitness options. Additionally, several schools are within walking distance, making this an ideal home for families.
Location
Province AB
County Calgary
Area Cal Zone Nw
Zoning M-CG d44
Direction W
Rooms
Basement Finished, Full
Interior
Interior Features No Animal Home, No Smoking Home
Heating Forced Air, Natural Gas
Cooling None
Flooring Carpet, Ceramic Tile, Linoleum
Fireplaces Number 1
Fireplaces Type Double Sided, Living Room, Wood Burning
Appliance Dishwasher, Dryer, Electric Stove, Freezer, Garburator, Microwave, Range Hood, Refrigerator, Washer, Window Coverings
Laundry In Basement
Exterior
Parking Features Assigned, Carport
Garage Spaces 1.0
Garage Description Assigned, Carport
Fence None
Community Features Playground, Schools Nearby, Shopping Nearby, Walking/Bike Paths
Amenities Available Visitor Parking
Roof Type Asphalt Shingle
Porch Deck
Exposure W
Total Parking Spaces 1
Building
Lot Description Low Maintenance Landscape
Foundation Poured Concrete
Architectural Style 2 Storey
Level or Stories Two
Structure Type Brick,Wood Frame,Wood Siding
Others
HOA Fee Include Amenities of HOA/Condo,Common Area Maintenance,Insurance,Reserve Fund Contributions,Snow Removal
Restrictions Pet Restrictions or Board approval Required
Tax ID 91164610
Ownership Private
Pets Allowed Restrictions, Yes
Read Less
Want to know what your home might be worth? Contact us for a FREE valuation!

Our team is ready to help you sell your home for the highest possible price ASAP






