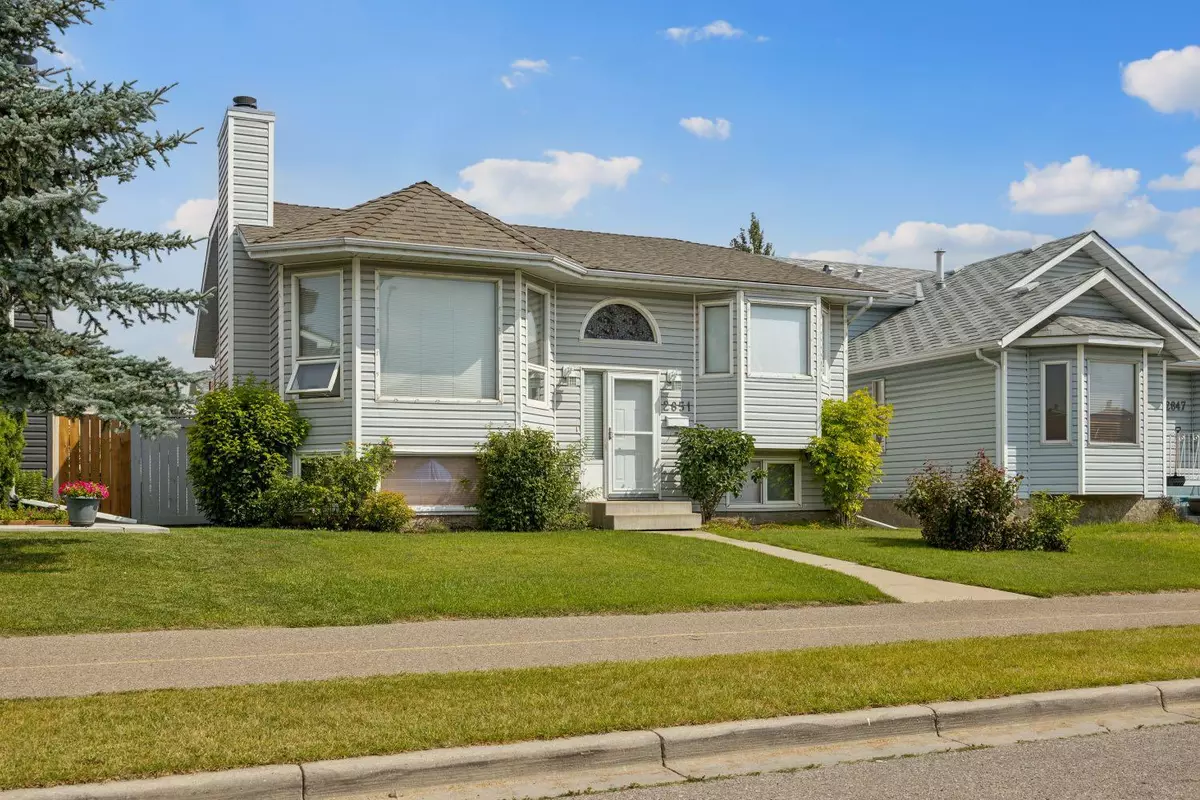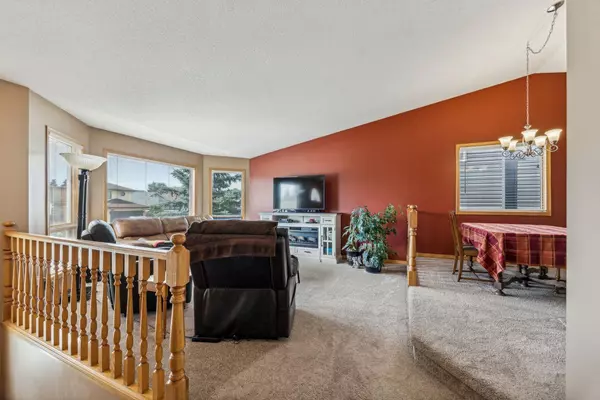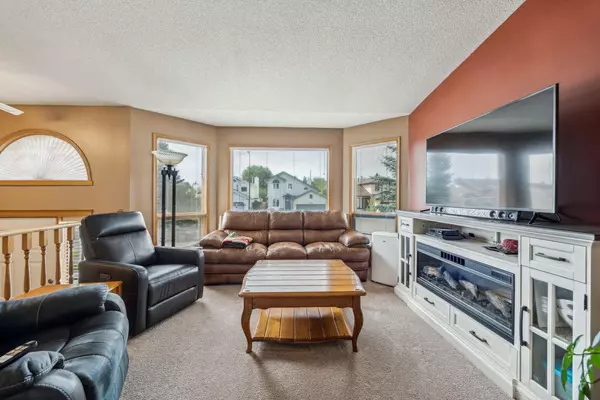$620,000
$639,900
3.1%For more information regarding the value of a property, please contact us for a free consultation.
2851 Catalina BLVD NE Calgary, AB T1Y 6R2
4 Beds
3 Baths
1,270 SqFt
Key Details
Sold Price $620,000
Property Type Single Family Home
Sub Type Detached
Listing Status Sold
Purchase Type For Sale
Square Footage 1,270 sqft
Price per Sqft $488
Subdivision Monterey Park
MLS® Listing ID A2157434
Sold Date 09/15/24
Style Bi-Level
Bedrooms 4
Full Baths 3
Originating Board Calgary
Year Built 1989
Annual Tax Amount $3,204
Tax Year 2024
Lot Size 4,983 Sqft
Acres 0.11
Property Description
Welcome to this meticulously maintained ONE owner Home in lovely Monterey Park. On the market for the first time ever. Rarely do you come across such a well cared for home like this. Lovingly cared for by one family its entire life this home is in splendid condition. This Bi-Level home features a large living-dinning area that is bright and open with immense natural light filling the space. The Kitchen is large and in immaculate condition. Never stainless steal appliances, and backdoor access to the large rear deck. 3 large bedrooms on the main floor, with a master suite featuring a full ensuite bath as well as exterior door stepping out to the rear deck. The basement features another large bedroom and a large open rec room. As well a unique home feature, a professionally built Sauna. New renovated bathroom in the lower level. Laundry room and mechanical room are clean and have lots o built in storage. The hot water tank is brand new. The back yard features ample storage, perfectly manned lawn and a concrete RV parking pad. The garage is large, heated and fully finished. Just steps away from schools, with parks and pathways as well as access to major access roots this home is perfectly placed in this great community. Close to shopping and all services. This is a truly unique home that will make a perfect home for any lucky buyer. Schedule your private viewing today.
Location
Province AB
County Calgary
Area Cal Zone Ne
Zoning R-C1
Direction W
Rooms
Other Rooms 1
Basement Finished, Full
Interior
Interior Features No Animal Home, No Smoking Home
Heating Forced Air
Cooling None
Flooring Carpet, Linoleum
Fireplaces Number 1
Fireplaces Type Basement, Wood Burning
Appliance Dishwasher, Dryer, Electric Stove, Microwave, Range Hood, Refrigerator, Washer, Window Coverings
Laundry In Basement
Exterior
Parking Features Alley Access, Double Garage Detached, Heated Garage
Garage Spaces 2.0
Garage Description Alley Access, Double Garage Detached, Heated Garage
Fence Fenced
Community Features Playground, Schools Nearby, Shopping Nearby
Roof Type Asphalt Shingle
Porch Deck
Lot Frontage 40.68
Total Parking Spaces 3
Building
Lot Description Back Lane, Front Yard, Landscaped, Level, Rectangular Lot
Foundation Poured Concrete
Architectural Style Bi-Level
Level or Stories Bi-Level
Structure Type Wood Frame
Others
Restrictions None Known
Tax ID 91175354
Ownership Private
Read Less
Want to know what your home might be worth? Contact us for a FREE valuation!

Our team is ready to help you sell your home for the highest possible price ASAP






