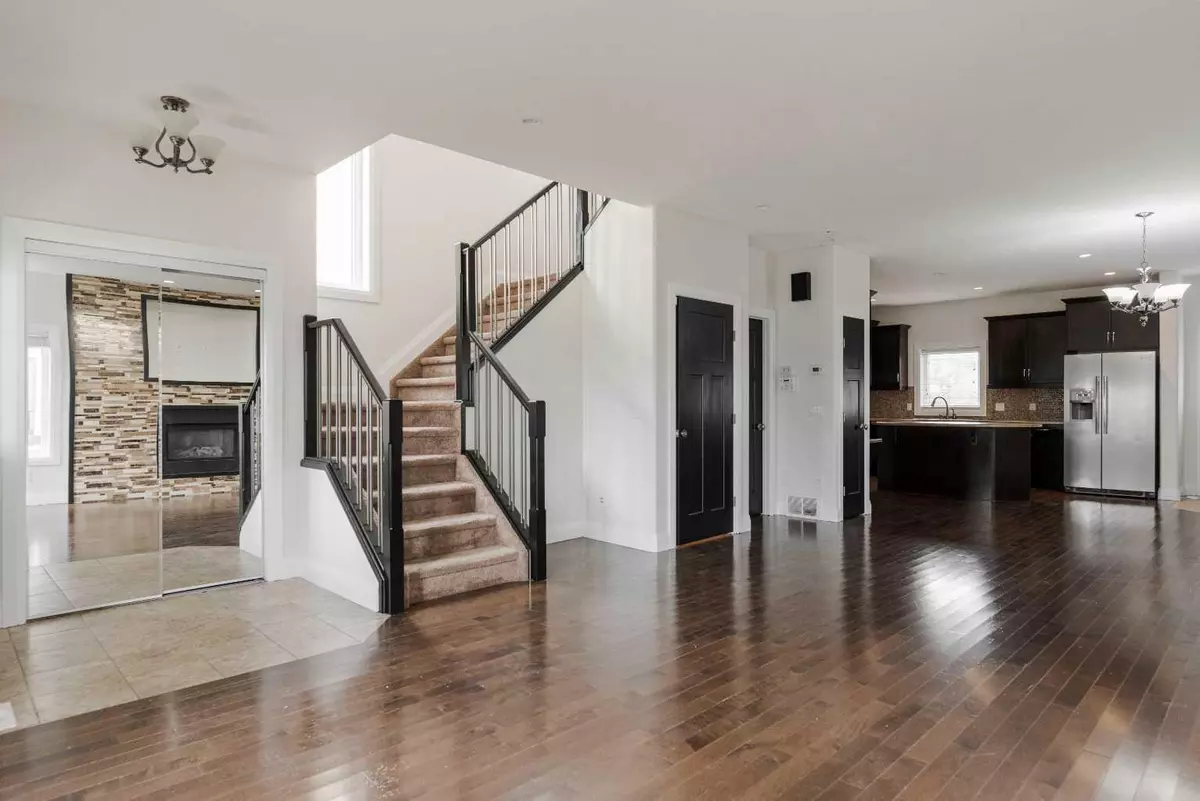$465,900
$469,900
0.9%For more information regarding the value of a property, please contact us for a free consultation.
125 Walnut CRES Fort Mcmurray, AB T9K 0N6
5 Beds
4 Baths
1,705 SqFt
Key Details
Sold Price $465,900
Property Type Single Family Home
Sub Type Detached
Listing Status Sold
Purchase Type For Sale
Square Footage 1,705 sqft
Price per Sqft $273
Subdivision Timberlea
MLS® Listing ID A2155978
Sold Date 09/09/24
Style 2 Storey
Bedrooms 5
Full Baths 3
Half Baths 1
Originating Board Fort McMurray
Year Built 2011
Annual Tax Amount $2,115
Tax Year 2024
Lot Size 3,607 Sqft
Acres 0.08
Property Description
GORGEOUS 2 STOREY HOME BUILT BY DISTICTIVE DWEELING WITH FRESH PAINT TOP TO BOTTOM, OVER 2400 SQ FT OF LIVING SPACE, SEPARATE ENTRANCE, KITCHENETTE, 5 BEDROOMS 4 BATHS, AND ROOM TO BUILD A GARAGE( get it built with a purchase plus improvements mortgage). This Spacious 2 storey home will be sure to please with its fresh white paint on the walls and trim and freshly painted black doors and rails. This beautiful layout offers a open concept main level with 9 ft ceilings, large front great room featuring hardwood floors, a built in gas fireplace surround by floor to ceiling tile. Then a large dining area and grand kitchen featuring beautiful cabinetry, stainless steel appliances, large island with eat up breakfast bar and a corner pantry. The main level is complete with a 2 pc powder room. The upper level features 3 great sized bedrooms and 2 full bathrooms and a upper level laundry room. The Primary bedroom continues with vaulted ceilings, huge windows a walk in closet with window and a full ensuite offering a jetted tub. The Fully finished basement offers a separate entrance to a great mortgage helper or additional space for your family. This lower level has 2 bedrooms and a full bathroom. A built in kitchen with appliances, and a large family room. The basement also features high ceilings and large windows. The exterior of this home offers a great size yard, 4 car parking and if you didn't need all that parking you can easily extend fence to make an even bigger yard, or you can build your dream garage pending RMWB approval, sellers have had the electrical and gas ready to hook up for a future garage. In addition you have front and rear access to the home and a large bbq deck. Additional bonuses to this home include NEW HOTWATER ON DEMAND 2024, POTLIGHTING THROUGHOUT, FURNACE REFURBISHED WITH NEW MOTOR, CENTRAL A.C AND NEW SHINGLES IN 2022. This home is located in the heart of Timberlea and in walking distance to schools, parks and quick access to transits and site bus stops. Call today and schedule your personal tour of this home ready for immediate occupancy.
Location
Province AB
County Wood Buffalo
Area Fm Nw
Zoning R1S
Direction NW
Rooms
Other Rooms 1
Basement Separate/Exterior Entry, Finished, Full, Suite
Interior
Interior Features Breakfast Bar, Crown Molding, High Ceilings, Jetted Tub, Kitchen Island, Pantry, Soaking Tub, Vinyl Windows, Walk-In Closet(s), Wet Bar
Heating Forced Air, Natural Gas
Cooling Central Air
Flooring Carpet, Ceramic Tile, Hardwood
Fireplaces Number 1
Fireplaces Type Gas, Great Room, Mantle
Appliance Central Air Conditioner, Dishwasher, Microwave, Refrigerator, Stove(s), Tankless Water Heater, Window Coverings
Laundry Laundry Room, Main Level
Exterior
Garage Driveway, Parking Pad
Garage Description Driveway, Parking Pad
Fence Fenced
Community Features Playground, Schools Nearby, Shopping Nearby, Sidewalks, Street Lights, Walking/Bike Paths
Roof Type Asphalt
Porch Deck
Lot Frontage 38.75
Total Parking Spaces 3
Building
Lot Description Back Lane, Back Yard, Fruit Trees/Shrub(s), Front Yard
Foundation Poured Concrete
Architectural Style 2 Storey
Level or Stories Two
Structure Type Vinyl Siding
Others
Restrictions None Known
Tax ID 91956827
Ownership Private
Read Less
Want to know what your home might be worth? Contact us for a FREE valuation!

Our team is ready to help you sell your home for the highest possible price ASAP







