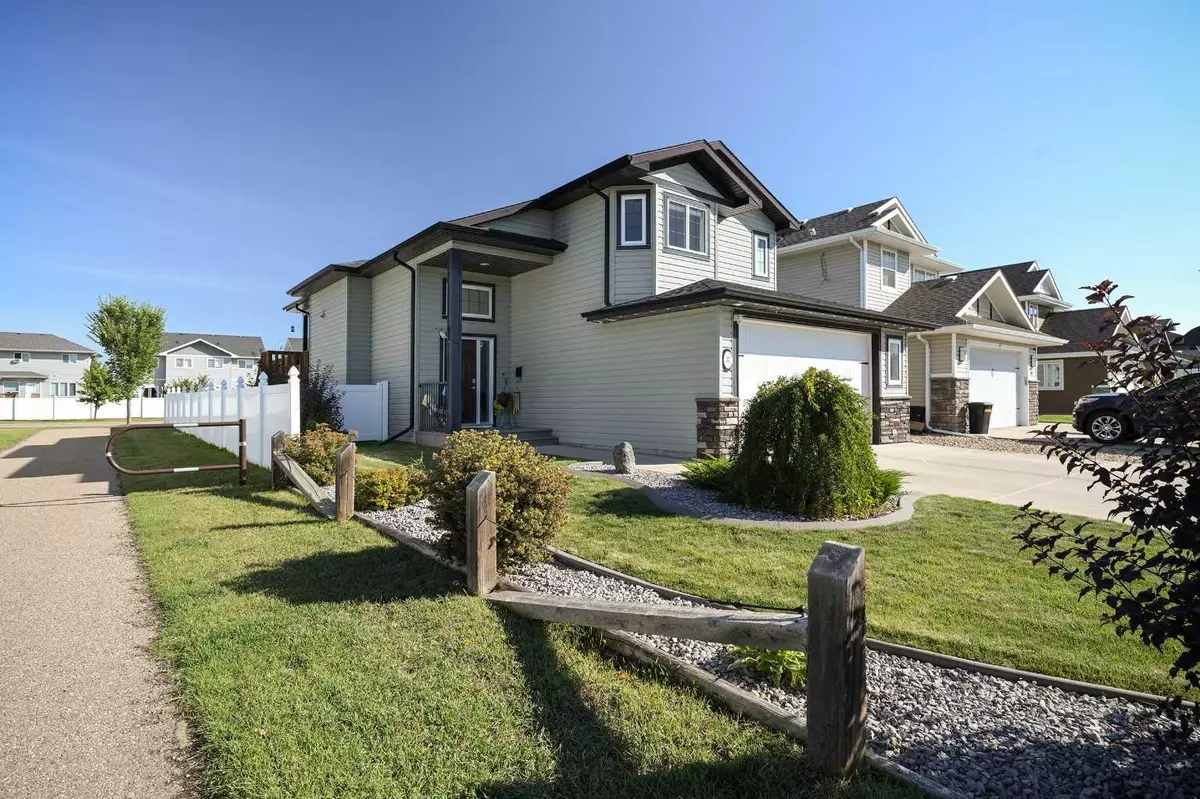$474,900
$474,900
For more information regarding the value of a property, please contact us for a free consultation.
37 Churchill PL Blackfalds, AB T4M 0B6
4 Beds
3 Baths
1,237 SqFt
Key Details
Sold Price $474,900
Property Type Single Family Home
Sub Type Detached
Listing Status Sold
Purchase Type For Sale
Square Footage 1,237 sqft
Price per Sqft $383
Subdivision Cottonwood Estates
MLS® Listing ID A2162056
Sold Date 09/07/24
Style Modified Bi-Level
Bedrooms 4
Full Baths 3
Originating Board Central Alberta
Year Built 2012
Annual Tax Amount $4,206
Tax Year 2024
Lot Size 5,506 Sqft
Acres 0.13
Property Description
This beautifully maintained home with custom curbing and landscaping connected to a walking trail catches the eye. The large tiled entrance welcomes you inside and you are drawn upstairs by the generous vaulted ceilings. This Falcon built home is a popular design with its two bedrooms and four piece bathroom on the main level and an open entertaining space between kitchen, dining and living area. The kitchen space is enhanced with dark stained cabinets, stainless steel appliances, corner pantry plus black granite sink. The garden door leads to an oversized, recently refinished deck overlooking the expansive back yard and flower garden. Under the deck you'll find enclosed storage allowing you to keep everything neat and tidy. Back inside and up the stairs over the garage you'll find the primary bedroom including a walk in closet and three piece ensuite. Follow down to the completed basement which offers a large family room and one or two additional bedrooms plus a four piece bath. The fifth bedroom is a massive blank canvas featuring french doors and is currently used as a home gym but flooring and wardrobe would quickly convert it to a bedroom if needed. Plenty of storage space under the stairs. A/C was added in the home in 2023 for those warm summer days and in floor heat is roughed in. Hot water tank was replaced recently and there are custom blinds throughout the top floors. This family home is a short walk to Iron Ridge Intermediate and St. Gregory the Great schools.
Location
Province AB
County Lacombe County
Zoning R1M
Direction S
Rooms
Other Rooms 1
Basement Finished, Full
Interior
Interior Features Ceiling Fan(s), French Door, Kitchen Island, No Smoking Home, Open Floorplan, Pantry, Sump Pump(s), Vaulted Ceiling(s), Vinyl Windows, Walk-In Closet(s)
Heating High Efficiency, Natural Gas
Cooling Central Air
Flooring Carpet, Ceramic Tile, Laminate, Linoleum
Appliance Central Air Conditioner, Dishwasher, Garage Control(s), Oven, Range, Refrigerator, Washer/Dryer, Window Coverings
Laundry In Basement
Exterior
Parking Features Double Garage Attached
Garage Spaces 2.0
Garage Description Double Garage Attached
Fence Fenced
Community Features None
Roof Type Asphalt Shingle
Porch Deck, Front Porch
Lot Frontage 46.2
Total Parking Spaces 2
Building
Lot Description Standard Shaped Lot
Foundation Poured Concrete
Architectural Style Modified Bi-Level
Level or Stories One and One Half
Structure Type Vinyl Siding
Others
Restrictions None Known
Tax ID 92250393
Ownership Joint Venture,REALTOR®/Seller; Realtor Has Interest
Read Less
Want to know what your home might be worth? Contact us for a FREE valuation!

Our team is ready to help you sell your home for the highest possible price ASAP







