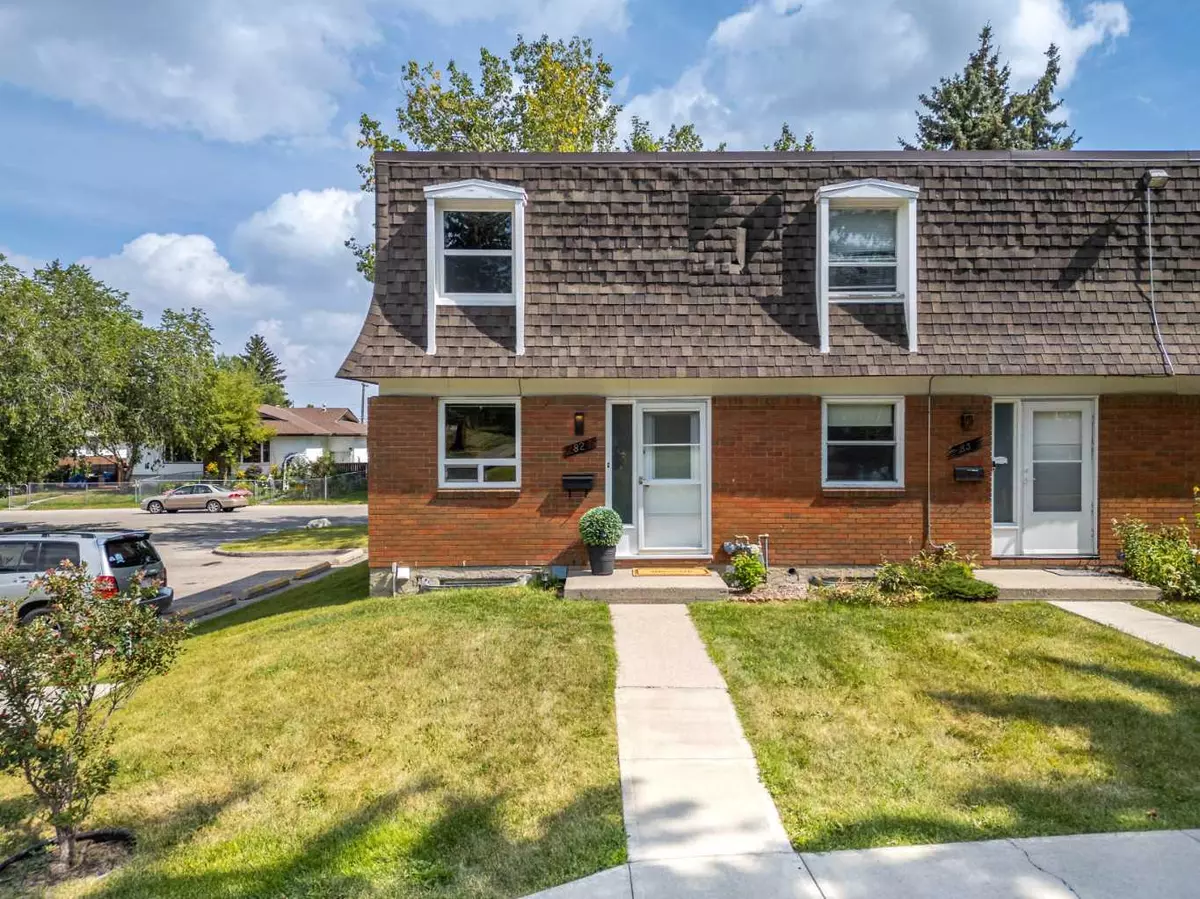$400,000
$415,000
3.6%For more information regarding the value of a property, please contact us for a free consultation.
330 Canterbury DR SW #82 Calgary, AB T2W 1H6
2 Beds
2 Baths
1,039 SqFt
Key Details
Sold Price $400,000
Property Type Townhouse
Sub Type Row/Townhouse
Listing Status Sold
Purchase Type For Sale
Square Footage 1,039 sqft
Price per Sqft $384
Subdivision Canyon Meadows
MLS® Listing ID A2158630
Sold Date 09/06/24
Style 2 Storey
Bedrooms 2
Full Baths 2
Condo Fees $290
Originating Board Calgary
Year Built 1969
Annual Tax Amount $1,829
Tax Year 2024
Property Description
Exceptional opportunity • End Unit with 2 Bedrooms with Low Condo Fees • Featuring a fully finished basement and a private fenced yard, this pet-friendly townhouse is perfect for families. Condo fees are among the lowest in the city due to an exceptional management company. The remodeled kitchen invites you in with its quartz countertops, stainless steel appliances, and timeless shaker cabinets, providing plenty of storage and counter space. The flooring throughout the home is vinyl plank, creating a sense of spaciousness. The spacious living area, featuring a timeless shiplap accent wall, along with a dedicated dining area, offers plenty of room for entertaining. Upstairs, you'll find two large bedrooms with new windows, a large linen closet and an upgraded 4-piece main bathroom. The lower level is perfect for additional living space, featuring a spacious family room, laundry room with loads of storage and a 4-piece bathroom. The yard is shaded by mature trees, perfect for gardening, relaxing on the patio, or taking your dog for a walk. There is an assigned parking spot close to the front door, as well as ample parking right behind the unit on the road, with additional stalls available for rent through the condo association. A recently renovated heated swimming pool, complete with lockers and full-service bathrooms, and a recreation hall with a pool table, dartboard, small kitchen, and plenty of seating are available to guests. The complex also has tennis courts, perfect for leisure activities or playing pickleball. Canyon Meadows is a desirable neighborhood that offers public schools, sports fields, playgrounds, the Canyon Meadow Aquatic and Fitness Center, Fish Creek Park, and convenient transportation routes. This is an exceptional opportunity you don't want to miss! • Click on the 3D tour for the full experience •
Location
Province AB
County Calgary
Area Cal Zone S
Zoning M-C1 d100
Direction W
Rooms
Basement Finished, Full
Interior
Interior Features No Animal Home, No Smoking Home, Quartz Counters, Vinyl Windows
Heating Forced Air
Cooling None
Flooring Tile, Vinyl Plank
Appliance Dishwasher, Dryer, Electric Stove, Microwave Hood Fan, Refrigerator, Washer, Window Coverings
Laundry In Basement
Exterior
Parking Features Paved, Plug-In, Stall
Garage Description Paved, Plug-In, Stall
Fence Fenced
Community Features Golf, Park, Playground, Schools Nearby, Shopping Nearby, Sidewalks, Street Lights
Amenities Available Clubhouse, Outdoor Pool, Recreation Room
Roof Type Asphalt Shingle
Porch Patio
Total Parking Spaces 1
Building
Lot Description Back Yard, Corner Lot
Foundation Poured Concrete
Architectural Style 2 Storey
Level or Stories Two
Structure Type Brick,Wood Frame
Others
HOA Fee Include Amenities of HOA/Condo,Common Area Maintenance,Parking,Professional Management,Reserve Fund Contributions,Snow Removal
Restrictions Board Approval
Ownership Private
Pets Allowed Restrictions, Cats OK, Dogs OK
Read Less
Want to know what your home might be worth? Contact us for a FREE valuation!

Our team is ready to help you sell your home for the highest possible price ASAP







