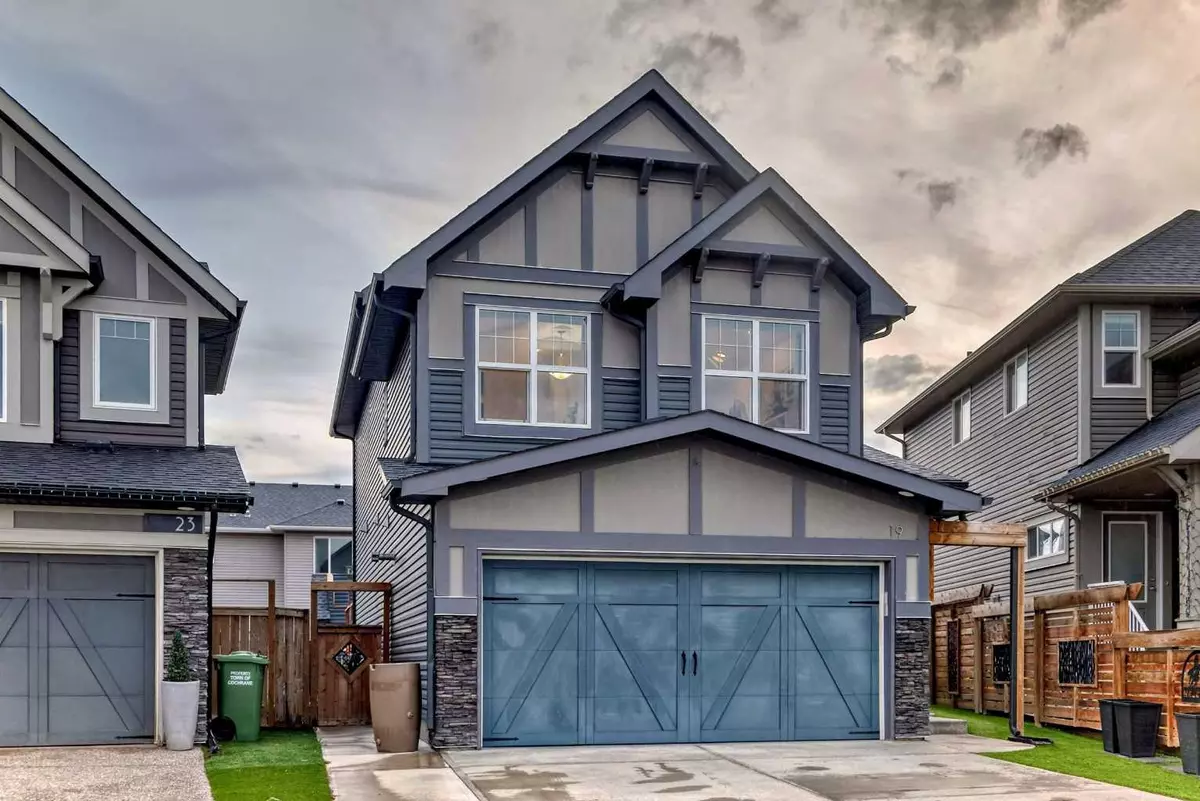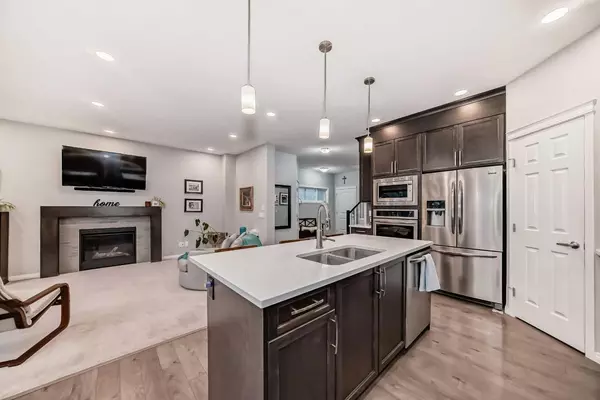$674,900
$674,900
For more information regarding the value of a property, please contact us for a free consultation.
19 Appaloosa GDNS Cochrane, AB T4C 2M3
3 Beds
3 Baths
1,940 SqFt
Key Details
Sold Price $674,900
Property Type Single Family Home
Sub Type Detached
Listing Status Sold
Purchase Type For Sale
Square Footage 1,940 sqft
Price per Sqft $347
Subdivision Heartland
MLS® Listing ID A2160811
Sold Date 09/06/24
Style 2 Storey
Bedrooms 3
Full Baths 2
Half Baths 1
Originating Board Calgary
Year Built 2017
Annual Tax Amount $3,807
Tax Year 2024
Lot Size 4,010 Sqft
Acres 0.09
Property Description
MOUNTAINS await! Nestled in the highly sought-after Heartland community in Cochrane, this FABULOUS home is a true gem. Boasting nearly 2000 sqft of sheer luxury, this castle in the foothills is a modern marvel. The double attached heated garage, complete with built-in shelving and epoxy flooring, provides ample space for storage and parking. The main floor features a stylish mudroom, a sleek kitchen with Quartz countertops, high-end appliances, and a massive island, perfect for any culinary enthusiast. The open concept living room with a chic Gas Fireplace leads to a stunning wood deck with a Pergola and a HOT TUB - perfect for relaxing after a long day. Upstairs, you'll find a spacious bonus room with vaulted ceilings and skylights, 3 bedrooms, a laundry room, and a master suite with a luxurious 5pc ensuite. With triple pane windows, recessed pot lights, and countless other upgrades, this home is a true DREAM. Don't miss out on this once-in-a-lifetime opportunity to own your own piece of paradise!
Location
Province AB
County Rocky View County
Zoning R-LD
Direction E
Rooms
Other Rooms 1
Basement Full, Unfinished
Interior
Interior Features Ceiling Fan(s), Crown Molding, Double Vanity, High Ceilings, Kitchen Island, No Smoking Home, Pantry, Quartz Counters, Recessed Lighting, Skylight(s), Storage, Sump Pump(s), Vaulted Ceiling(s), Vinyl Windows, Walk-In Closet(s)
Heating High Efficiency, Fireplace(s), Forced Air
Cooling None
Flooring Carpet, Ceramic Tile, Laminate
Fireplaces Number 1
Fireplaces Type Gas
Appliance Built-In Oven, Dishwasher, Dryer, Gas Stove, Microwave, Range Hood, Refrigerator, Washer, Window Coverings
Laundry Laundry Room, Upper Level
Exterior
Garage Double Garage Attached
Garage Spaces 2.0
Garage Description Double Garage Attached
Fence Fenced
Community Features Playground, Schools Nearby, Sidewalks, Street Lights
Roof Type Asphalt Shingle
Porch Deck, Pergola
Lot Frontage 30.0
Total Parking Spaces 4
Building
Lot Description Landscaped, Pie Shaped Lot
Foundation Poured Concrete
Architectural Style 2 Storey
Level or Stories Two
Structure Type Vinyl Siding
Others
Restrictions None Known
Tax ID 93955360
Ownership Private
Read Less
Want to know what your home might be worth? Contact us for a FREE valuation!

Our team is ready to help you sell your home for the highest possible price ASAP







