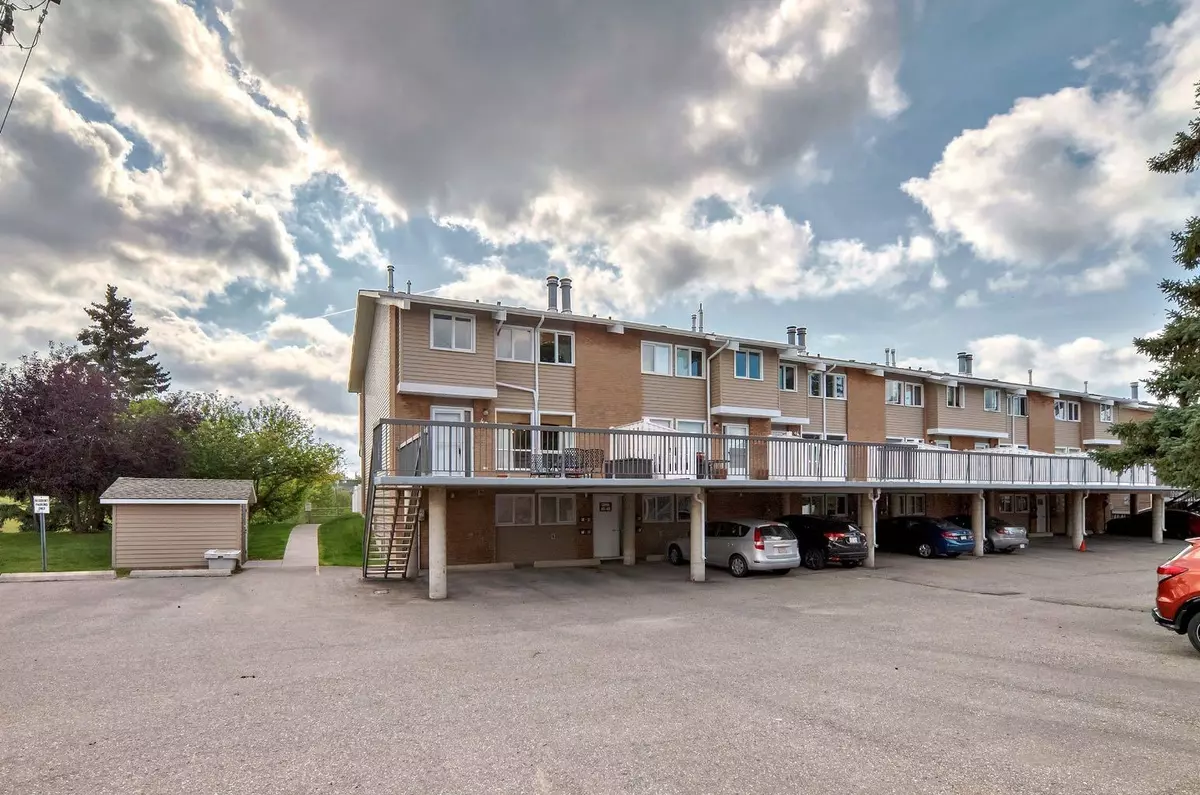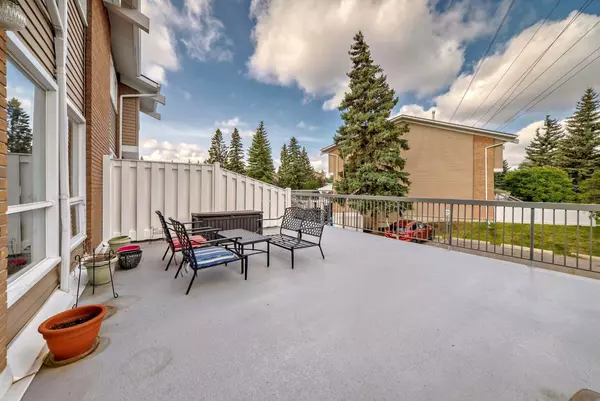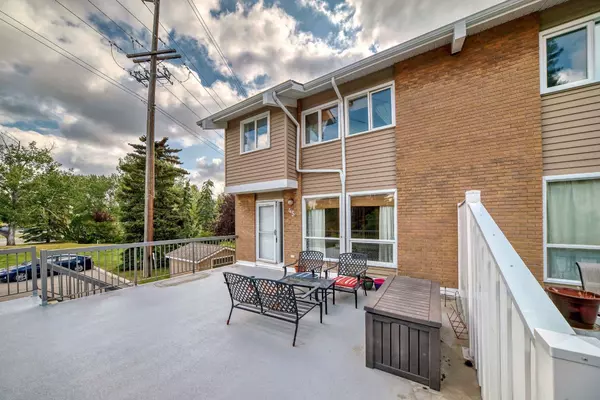$347,000
$334,900
3.6%For more information regarding the value of a property, please contact us for a free consultation.
116 Silver Crest DR NW #45 Calgary, AB T3B 4N9
2 Beds
2 Baths
899 SqFt
Key Details
Sold Price $347,000
Property Type Townhouse
Sub Type Row/Townhouse
Listing Status Sold
Purchase Type For Sale
Square Footage 899 sqft
Price per Sqft $385
Subdivision Silver Springs
MLS® Listing ID A2160293
Sold Date 09/05/24
Style 2 Storey
Bedrooms 2
Full Baths 1
Half Baths 1
Condo Fees $314
Originating Board Calgary
Year Built 1976
Annual Tax Amount $1,877
Tax Year 2024
Property Description
Great location surrounded by parks, swimming pool, community centre, schools, shopping and transit. Quick possession is possible. Fully developed on all three levels with 1,250+ sq ft of living space. The home's hot water tank and furnace have been recently replaced. The main living area is an open design with kitchen, dining area and family room all opening onto huge west facing deck. Additional features include: fireplace, attached shelving and brand new electric stove. This is and end unit with a coved parking stall in front and ample guest parking close by. Excellent price range to get you moved into this amazing community or as an investment property.
Location
Province AB
County Calgary
Area Cal Zone Nw
Zoning M-CG d44
Direction W
Rooms
Basement Finished, Full
Interior
Interior Features See Remarks
Heating Forced Air, Natural Gas
Cooling None
Flooring Laminate
Fireplaces Number 1
Fireplaces Type Brick Facing, Family Room, Wood Burning
Appliance Dishwasher, Electric Oven, Range Hood, Refrigerator, Washer
Laundry In Basement
Exterior
Parking Features Assigned, Stall
Garage Description Assigned, Stall
Fence None
Community Features Street Lights
Amenities Available None
Roof Type Asphalt
Porch Deck
Exposure N
Total Parking Spaces 1
Building
Lot Description Low Maintenance Landscape
Foundation Poured Concrete
Architectural Style 2 Storey
Level or Stories Two
Structure Type Brick,Vinyl Siding
Others
HOA Fee Include Common Area Maintenance,Insurance,Maintenance Grounds,Professional Management,Reserve Fund Contributions,Snow Removal
Restrictions Board Approval
Ownership Private
Pets Allowed Yes
Read Less
Want to know what your home might be worth? Contact us for a FREE valuation!

Our team is ready to help you sell your home for the highest possible price ASAP






