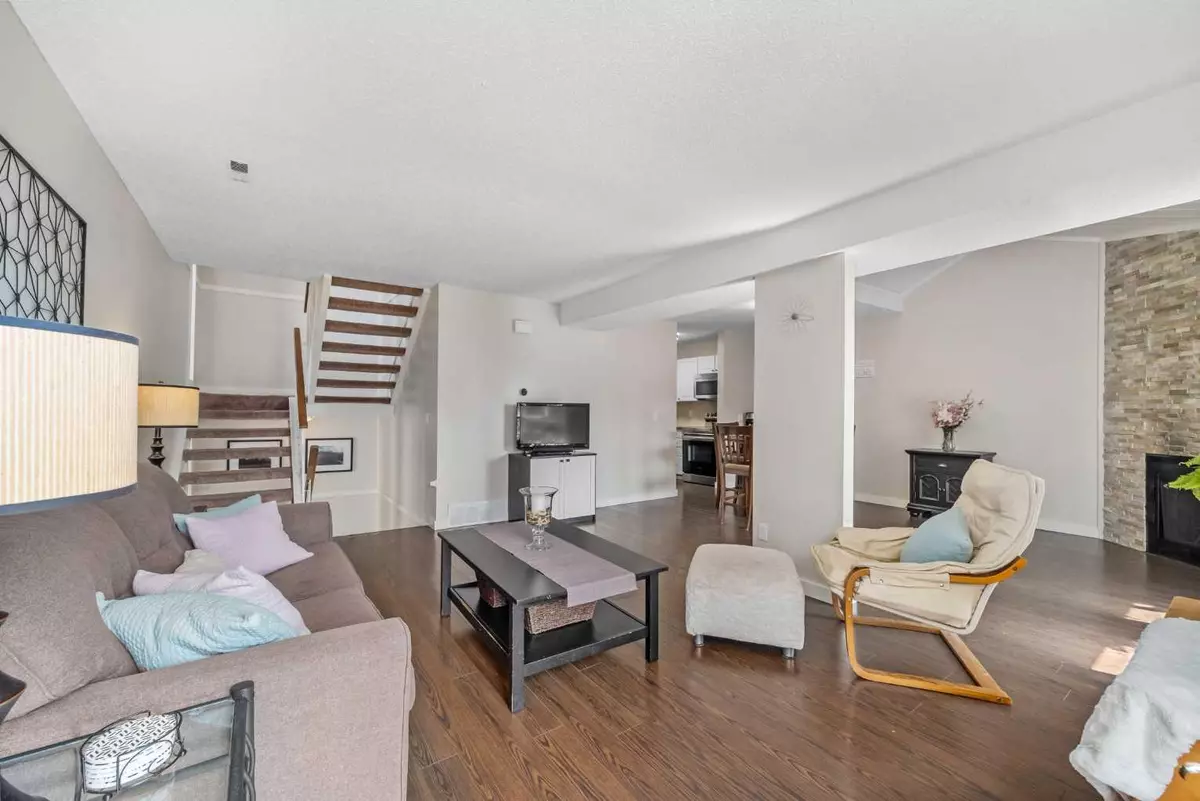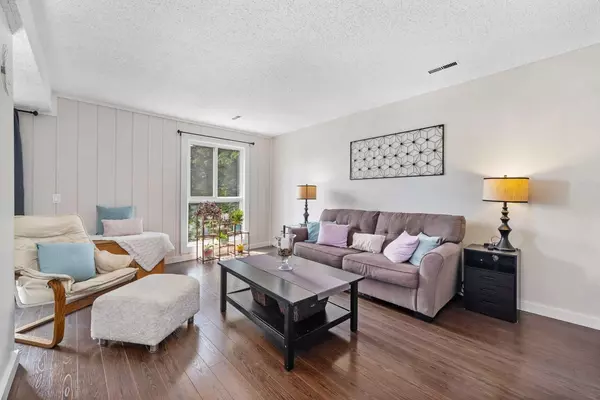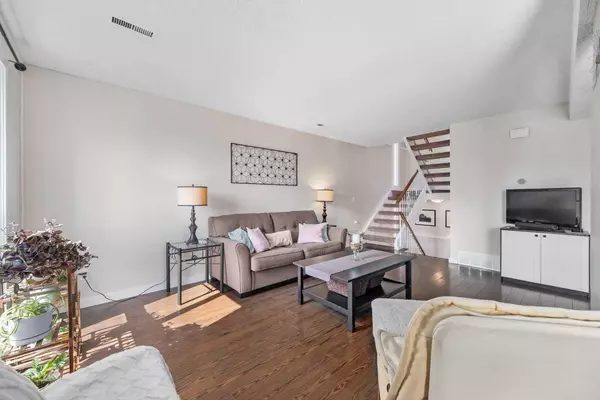$328,000
$328,000
For more information regarding the value of a property, please contact us for a free consultation.
13104 Elbow DR SW #412 Calgary, AB T2W2P2
2 Beds
1 Bath
1,197 SqFt
Key Details
Sold Price $328,000
Property Type Townhouse
Sub Type Row/Townhouse
Listing Status Sold
Purchase Type For Sale
Square Footage 1,197 sqft
Price per Sqft $274
Subdivision Canyon Meadows
MLS® Listing ID A2156972
Sold Date 09/04/24
Style 2 Storey
Bedrooms 2
Full Baths 1
Condo Fees $418
Originating Board Calgary
Year Built 1975
Annual Tax Amount $1,326
Tax Year 2024
Property Description
Welcome to the charming move in ready, renovated 2 bedroom townhome. With quick possession an option you have plenty of summer left to enjoy Fish Creek Park only steps away. You also have 2 private balconies to relax and enjoy the stunning views. The unit features a bright and open living area with a large family room off the well laid out kitchen. Adjacent to the kitchen is laundry and storage for convenience. The open rise stairway brightens up the home and leads to the generously sized master bedroom and second bedroom and a spacious 5 piece bathroom with 2 sinks. With all of the buildings in Canyon Creek Heights having a recent major exterior top to bottom renovation and a unit that has been upgraded and well cared for, along with a well funded and managed condominium all on the edge of one of Canada's largest and most stunning urban parks the value is unmistakable. Contact your professional Realtor and schedule a showing today.
Location
Province AB
County Calgary
Area Cal Zone S
Zoning M-C1 d100
Direction S
Rooms
Basement None
Interior
Interior Features Double Vanity, No Smoking Home, Storage
Heating Forced Air, Natural Gas
Cooling Central Air
Flooring Carpet, Tile
Appliance Dishwasher, Electric Range, Refrigerator, Washer/Dryer
Laundry In Unit
Exterior
Parking Features Stall
Garage Description Stall
Fence None
Community Features Schools Nearby, Walking/Bike Paths
Amenities Available Trash, Visitor Parking
Roof Type Flat
Porch Balcony(s), Deck
Exposure S
Total Parking Spaces 1
Building
Lot Description Backs on to Park/Green Space, Creek/River/Stream/Pond, Many Trees
Story 3
Foundation Poured Concrete
Architectural Style 2 Storey
Level or Stories Two
Structure Type Cement Fiber Board,Composite Siding
Others
HOA Fee Include Amenities of HOA/Condo,Maintenance Grounds,Parking,Professional Management,Reserve Fund Contributions,Snow Removal,Trash
Restrictions Board Approval
Ownership Private
Pets Allowed Yes
Read Less
Want to know what your home might be worth? Contact us for a FREE valuation!

Our team is ready to help you sell your home for the highest possible price ASAP







