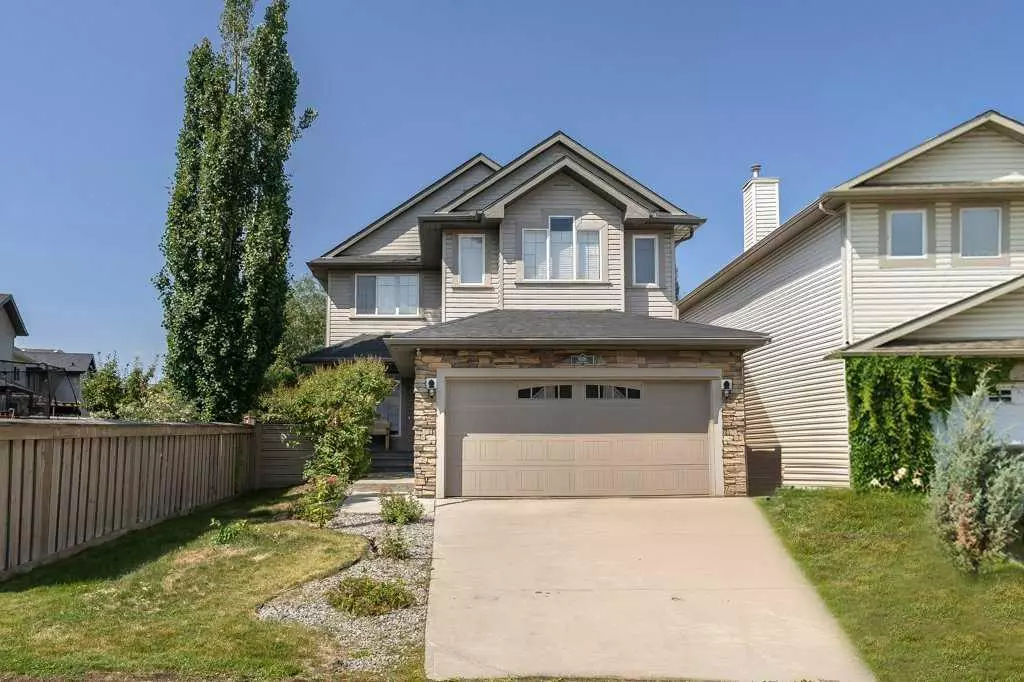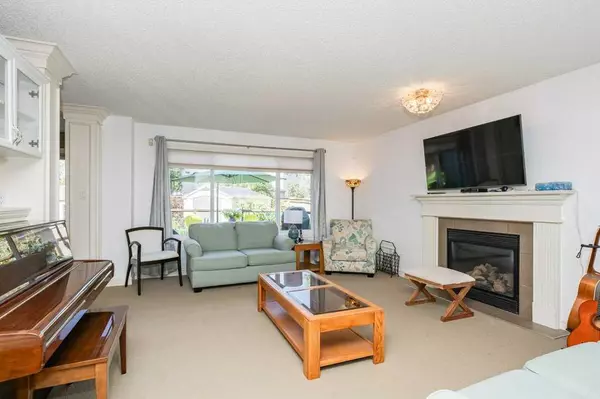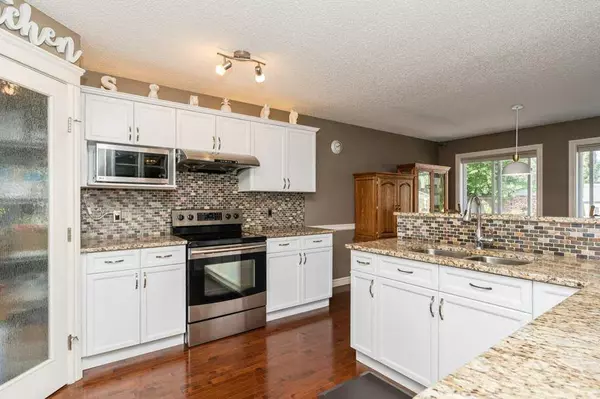$640,000
$650,000
1.5%For more information regarding the value of a property, please contact us for a free consultation.
8076 Shaske DR NW Edmonton, AB T6R3W1
4 Beds
4 Baths
3,172 SqFt
Key Details
Sold Price $640,000
Property Type Single Family Home
Sub Type Detached
Listing Status Sold
Purchase Type For Sale
Square Footage 3,172 sqft
Price per Sqft $201
Subdivision South Terwillegar
MLS® Listing ID A2156921
Sold Date 08/26/24
Style 2 Storey
Bedrooms 4
Full Baths 3
Half Baths 1
Originating Board Central Alberta
Year Built 2006
Annual Tax Amount $5,905
Tax Year 2024
Lot Size 5,281 Sqft
Acres 0.12
Property Description
This home truly has it all and is just steps to multiple parks, shopping, trails, ravine and more. At over 3100 square feet finished, this home is perfect for a growing family. The main floor is flooded with natural light, gleaming hardwood floors and a wonderful open concept. The front flex room can serve as your formal dining room, home office, play room for the younger kids or a quiet area to sit and read your book. The oversized living room has a cozy gas fireplace with wooden mantle and is open to the dining nook and kitchen. The large kitchen has granite counters, freshly refinished and painted cabinetry, a separate coffee station, a convenient corner pantry and a breakfast bar. The separate dining nook can comfortably accommodate a large table and has a walkout to the fabulous back yard. There is also a powder room, a laundry room & access to the heated double garage, all on this main level.
The second floor features a massive south facing bonus room with an 11-foot vaulted ceiling. Two generous sized bedrooms, a large 4 pc bathroom and at the end of the hall, double doors welcome you to your primary suite which comfortably fits a king sized bed and is complete with a walk-in closet, 4pc ensuite with a corner soaker tub and a separate shower.
The finished basement has new carpet, fresh paint, a rec room, 4th bedroom, exercise room/games room and another 3pc bathroom.
Finally, the pie-shaped back yard is an entertainers dream! There is a natural gas BBQ hook-up, a two-tiered deck, interlock patios, a separate fire pit area and 2 garden sheds. Beautifully landscaped with lush greenery, an abundance of bushes, plants and gardens, this back yard is a private and serene space to enjoy. Recent updates include 50 year elastomeric shingles, kitchen cabinets refinished and painted, new dishwasher, new blinds and curtains, new chain link front gate, new toilets, security system, new microwave, new built-in work bench in garage.
Location
Province AB
County Edmonton
Zoning RSF
Direction SE
Rooms
Other Rooms 1
Basement Finished, Full
Interior
Interior Features Breakfast Bar, Ceiling Fan(s), Central Vacuum, French Door, Granite Counters, High Ceilings, Kitchen Island, Sump Pump(s), Vaulted Ceiling(s), Walk-In Closet(s)
Heating Forced Air, Natural Gas
Cooling Central Air
Flooring Carpet, Ceramic Tile, Hardwood
Fireplaces Number 1
Fireplaces Type Gas, Living Room, Mantle
Appliance Central Air Conditioner, Dishwasher, Dryer, Garage Control(s), Microwave, Refrigerator, Stove(s), Washer, Water Softener, Window Coverings
Laundry Main Level
Exterior
Parking Features Double Garage Attached, Garage Door Opener, Heated Garage
Garage Spaces 2.0
Garage Description Double Garage Attached, Garage Door Opener, Heated Garage
Fence Fenced
Community Features Park, Playground, Schools Nearby, Shopping Nearby, Walking/Bike Paths
Roof Type Other
Porch Deck, Patio
Lot Frontage 26.97
Exposure SE
Total Parking Spaces 4
Building
Lot Description Pie Shaped Lot
Foundation Poured Concrete
Architectural Style 2 Storey
Level or Stories Two
Structure Type Stone,Vinyl Siding
Others
Restrictions Utility Right Of Way
Tax ID 56195929
Ownership Private
Read Less
Want to know what your home might be worth? Contact us for a FREE valuation!

Our team is ready to help you sell your home for the highest possible price ASAP







