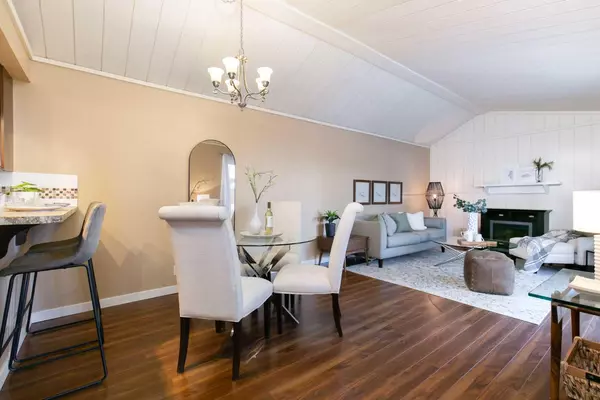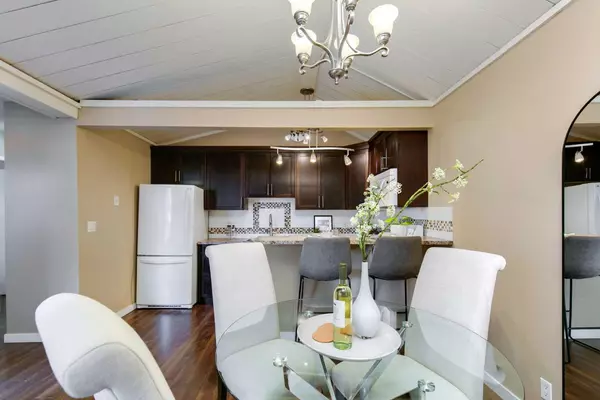$330,151
$299,900
10.1%For more information regarding the value of a property, please contact us for a free consultation.
13104 Elbow DR SW #1201 Calgary, AB T2W 2P2
2 Beds
1 Bath
947 SqFt
Key Details
Sold Price $330,151
Property Type Townhouse
Sub Type Row/Townhouse
Listing Status Sold
Purchase Type For Sale
Square Footage 947 sqft
Price per Sqft $348
Subdivision Canyon Meadows
MLS® Listing ID A2157837
Sold Date 08/23/24
Style Bungalow
Bedrooms 2
Full Baths 1
Condo Fees $320
Originating Board Calgary
Year Built 1975
Annual Tax Amount $1,099
Tax Year 2024
Property Description
Your search is over! This home is everything you've been looking for, in a great location and at an affordable price! You'll be impressed before you even walk inside! This corner-unit townhome is located in a very quiet, tree filled complex that provides excellent parking for your Guests. It's also on the ridge of Fish Creek Provincial Park with its extensive walking/biking paths, picnic spots, fishing holes and unbeatable mountain views, especially at sunset! Behind the privacy fence is an incredible Outdoor Living Space perfect for enjoying your morning coffee, BBQ dinners with Friends and everything in between. Inside, all the rooms are of an ample size with the vaulted ceiling adding openness and character. If you want a wood-burning fireplace in the Great Rm, no problem… there’s one already installed. The Kitchen allows for multiple people to prepare meals to be enjoyed in the central Dining Area. This entire space has amazing natural light, excellent ventilation and provides direct access to the Outdoor Living Space while remaining cool in the summer. The Bedrooms are nicely tucked away with the Master boasting a brilliant Built-in Closet. The complex is very well managed and maintained, and the special assessment for the complete exterior make-over has been paid in full. If driving, you’ll be amazed at the quick access to anywhere thanks to multiple main roadways close by. If you’re taking transit, there’s a bus stop right outside the complex and the LRT station is within walking distance. Make this one yours before someone else makes it theirs! Book your viewing today!
Location
Province AB
County Calgary
Area Cal Zone S
Zoning M-C1 d100
Direction NW
Rooms
Basement None
Interior
Interior Features Breakfast Bar, Closet Organizers, High Ceilings, No Animal Home, No Smoking Home, Open Floorplan, Storage, Vaulted Ceiling(s), Vinyl Windows
Heating Forced Air
Cooling None
Flooring Laminate
Fireplaces Number 1
Fireplaces Type Wood Burning
Appliance Dishwasher, Dryer, Electric Stove, Microwave Hood Fan, Refrigerator, Washer, Window Coverings
Laundry Laundry Room, Main Level
Exterior
Parking Features Stall
Garage Description Stall
Fence Fenced
Community Features Park, Playground, Pool, Schools Nearby, Shopping Nearby, Sidewalks, Street Lights, Tennis Court(s), Walking/Bike Paths
Amenities Available Dog Park, Parking, Trash, Visitor Parking
Roof Type Asphalt Shingle
Porch Patio, See Remarks
Total Parking Spaces 1
Building
Lot Description Corner Lot, Front Yard, Low Maintenance Landscape, Level
Foundation Slab
Architectural Style Bungalow
Level or Stories One
Structure Type Composite Siding,Mixed
Others
HOA Fee Include Maintenance Grounds,Professional Management,Reserve Fund Contributions,Snow Removal,Trash
Restrictions Pet Restrictions or Board approval Required
Tax ID 91071141
Ownership Private
Pets Allowed Restrictions, Yes
Read Less
Want to know what your home might be worth? Contact us for a FREE valuation!

Our team is ready to help you sell your home for the highest possible price ASAP







