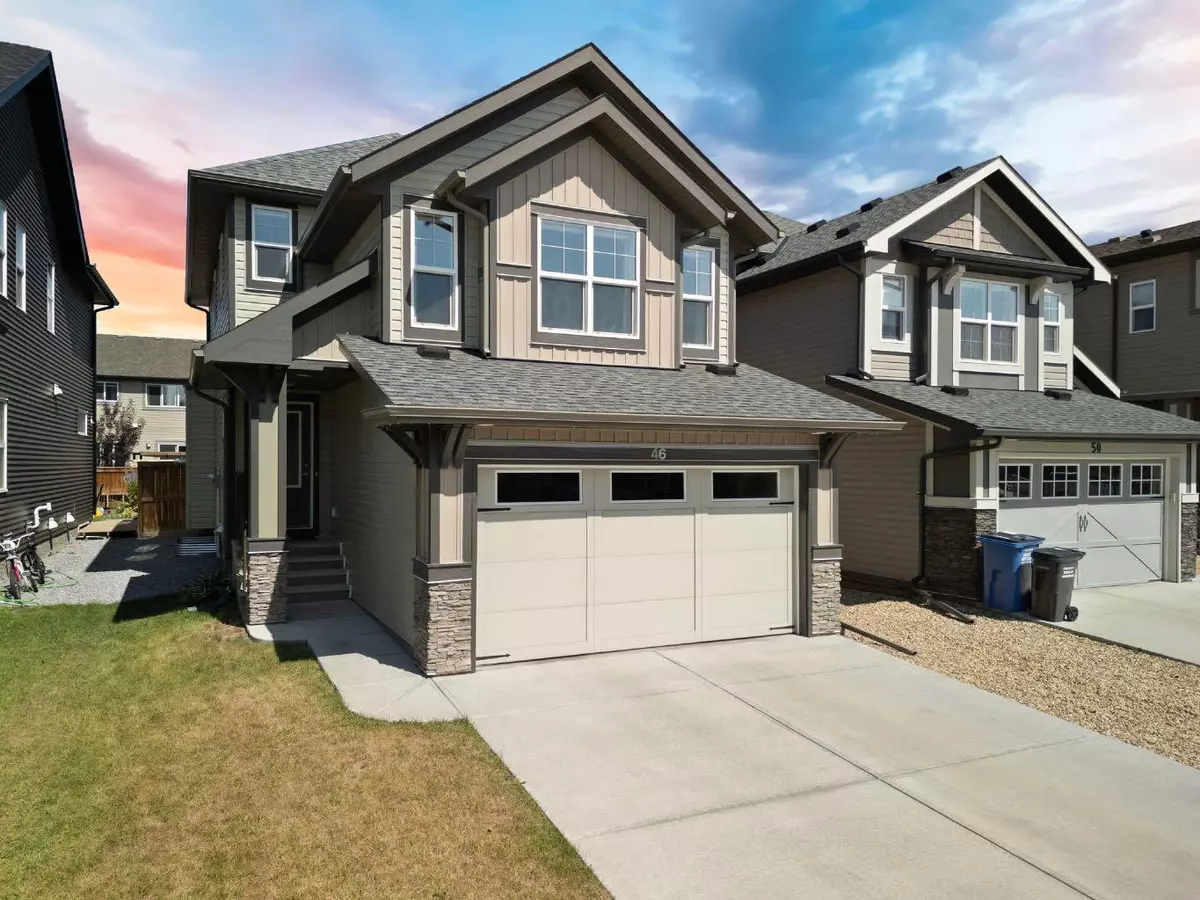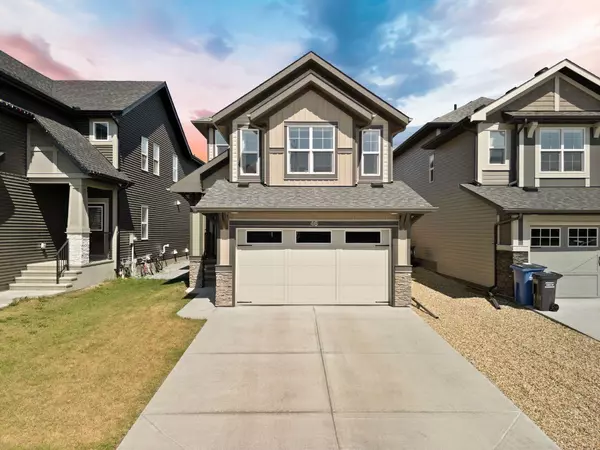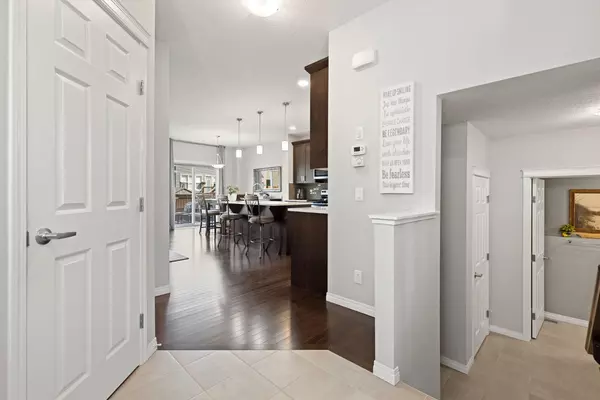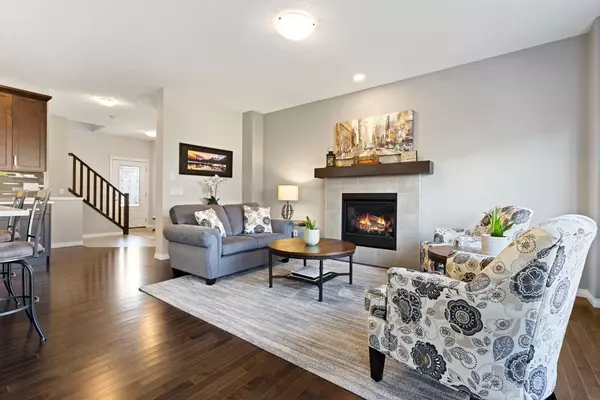$630,000
$620,000
1.6%For more information regarding the value of a property, please contact us for a free consultation.
46 Buckskin WAY Cochrane, AB T4C2P1
3 Beds
3 Baths
1,760 SqFt
Key Details
Sold Price $630,000
Property Type Single Family Home
Sub Type Detached
Listing Status Sold
Purchase Type For Sale
Square Footage 1,760 sqft
Price per Sqft $357
Subdivision Heartland
MLS® Listing ID A2156766
Sold Date 08/20/24
Style 2 Storey
Bedrooms 3
Full Baths 2
Half Baths 1
Originating Board Calgary
Year Built 2017
Annual Tax Amount $3,085
Tax Year 2023
Lot Size 3,823 Sqft
Acres 0.09
Property Description
Welcome to this stunning upgraded home that perfectly combines style and functionality with 1,752 sq. ft of open-plan living space. As you step inside, you’re greeted by a spacious entry featuring an enormous walk-in closet for ample storage. The heart of the home is the beautiful kitchen, which boasts a large island, a generous walk-in corner pantry, sleek stainless steel appliances, and engineered stone countertops. The dining nook, with its patio doors, seamlessly connects to the rear deck and beautifully landscaped yard, making outdoor entertaining a breeze. The adjoining great room is equally impressive, highlighted by a cozy gas fireplace with a tile surround and mantle. There are 9' knockdown ceilings throughout the main floor. Upstairs, you’ll find three spacious bedrooms. The primary suite is a true retreat with a luxurious 5-piece ensuite, complete with a massive soaker tub, a separate shower, two sinks and a walk-in closet. The third bedroom also features its own walk-in closet. Additionally, the second floor offers a family-sized bonus room with vaulted ceilings, a laundry room. This home features exquisite hardwood and tile flooring on the main level, with tile extending into all bathrooms. There is a convenient mudroom adjacent to the OVERSIZED single garage. Additionally there is a full unspoiled basement with a 3-piece rough-in. Certified Built Green, this home not only provides a stylish and comfortable living environment but also smart, eco-friendly benefits. Don’t miss the opportunity to make this exceptional property your own!
Location
Province AB
County Rocky View County
Zoning R-LD
Direction S
Rooms
Other Rooms 1
Basement Full, Unfinished
Interior
Interior Features Bathroom Rough-in, Double Vanity, High Ceilings, No Animal Home, No Smoking Home, Open Floorplan, Pantry, Vaulted Ceiling(s)
Heating Forced Air
Cooling None
Flooring Carpet, Ceramic Tile, Hardwood
Fireplaces Number 1
Fireplaces Type Gas
Appliance Dishwasher, Dryer, Electric Stove, Garage Control(s), Microwave Hood Fan, Washer
Laundry Laundry Room, Upper Level
Exterior
Garage Oversized, Single Garage Attached
Garage Spaces 1.0
Garage Description Oversized, Single Garage Attached
Fence Fenced
Community Features Playground, Schools Nearby, Sidewalks, Street Lights, Walking/Bike Paths
Roof Type Asphalt Shingle
Porch Deck, Front Porch
Lot Frontage 33.99
Total Parking Spaces 3
Building
Lot Description Back Yard, Landscaped, Rectangular Lot
Foundation Poured Concrete
Architectural Style 2 Storey
Level or Stories Two
Structure Type Brick,Vinyl Siding,Wood Frame
Others
Restrictions Utility Right Of Way
Tax ID 84134390
Ownership Private
Read Less
Want to know what your home might be worth? Contact us for a FREE valuation!

Our team is ready to help you sell your home for the highest possible price ASAP







