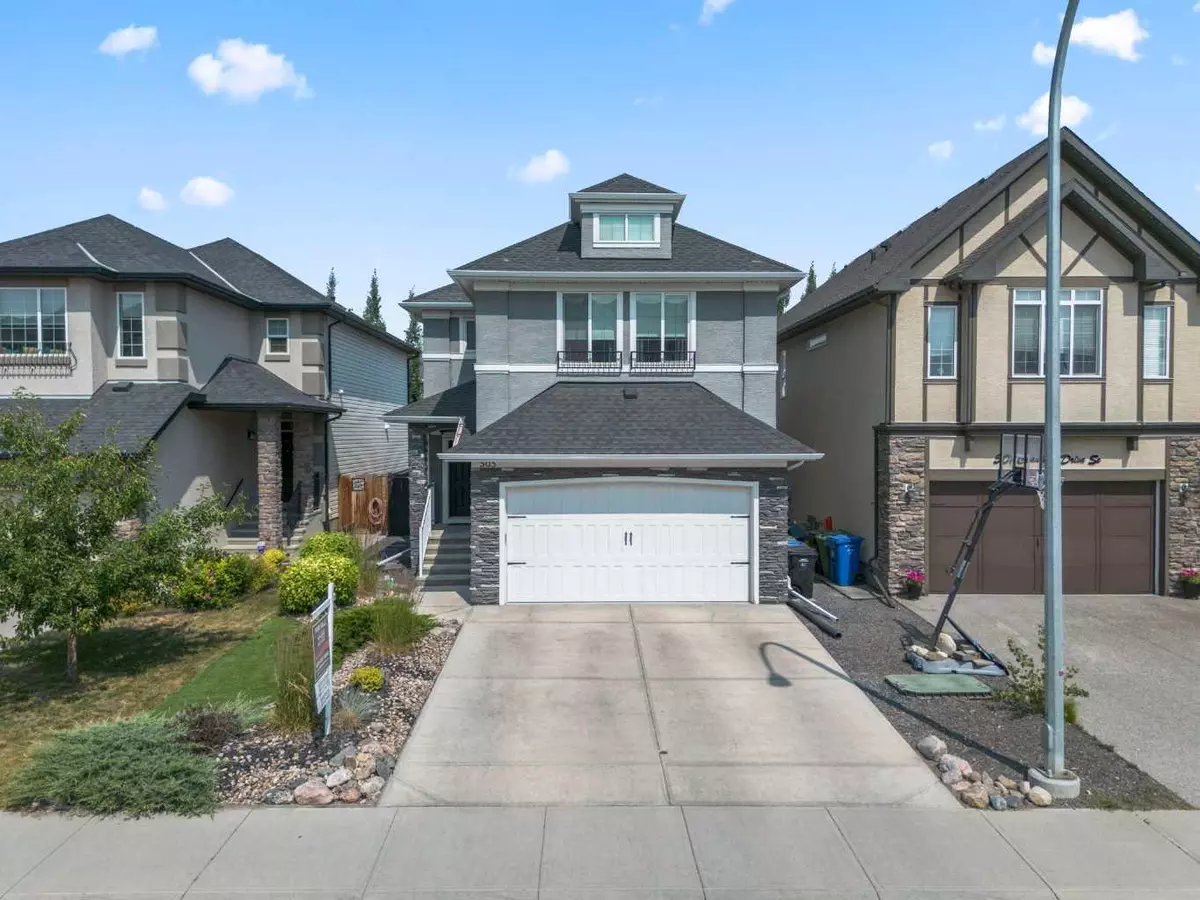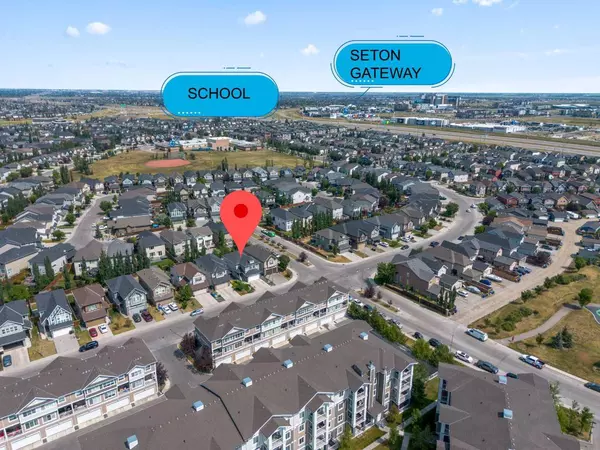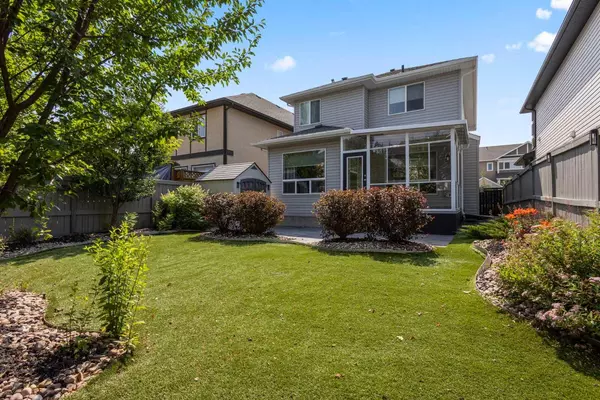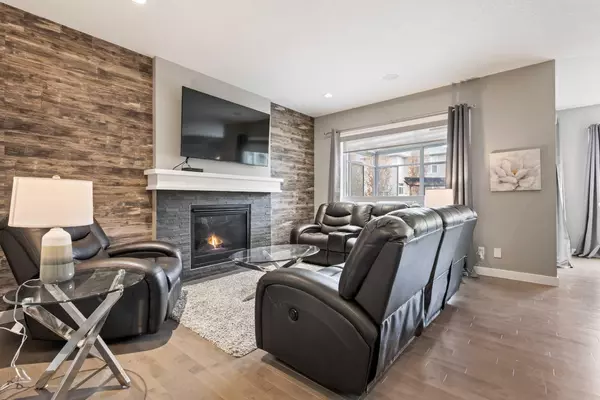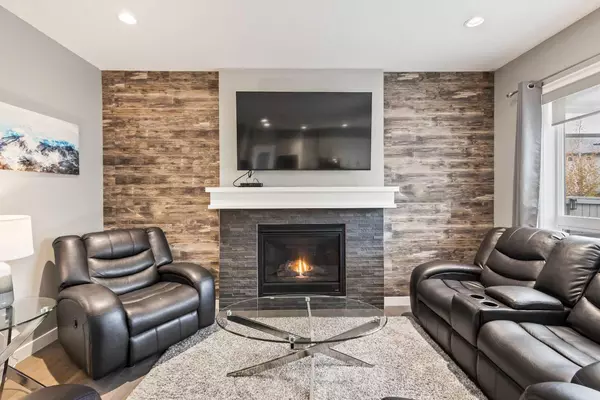$795,000
$799,900
0.6%For more information regarding the value of a property, please contact us for a free consultation.
505 Cranford DR SE Calgary, AB T3M1W1
5 Beds
4 Baths
2,075 SqFt
Key Details
Sold Price $795,000
Property Type Single Family Home
Sub Type Detached
Listing Status Sold
Purchase Type For Sale
Square Footage 2,075 sqft
Price per Sqft $383
Subdivision Cranston
MLS® Listing ID A2153181
Sold Date 08/19/24
Style 2 Storey
Bedrooms 5
Full Baths 3
Half Baths 1
HOA Fees $15/ann
HOA Y/N 1
Originating Board Calgary
Year Built 2014
Annual Tax Amount $4,686
Tax Year 2024
Lot Size 4,133 Sqft
Acres 0.09
Property Description
Welcome to the epitome of luxury living in the sought-after community of Cranston! This exquisite 2-storey home boasts unparalleled craftsmanship and modern elegance throughout. As you enter, the grandeur of this residence unfolds with gleaming tile floors guiding you into the main living area adorned with rich hardwood flooring and a sophisticated den, perfect for work or relaxation. The heart of the home, the kitchen, is a chef's delight featuring granite countertops, a spacious island with a breakfast bar, a corner pantry, white cabinetry, soft-close drawers, and top-of-the-line stainless steel appliances including a wall oven and 5-burner gas stove. The adjacent dining area is adorned with a captivating wood feature wall and bathed in natural light streaming through the large windows, creating an inviting space for gatherings. The cozy living room beckons with a gas fireplace set against a charming wood feature wall, offering warmth and ambiance on chilly evenings. Completing the main level is a convenient 2pc bath and access to the attached 2-car garage. Ascend the staircase to the second level where luxury awaits in the form of a sprawling master retreat boasting a lavish 5pc ensuite and a generous walk-in closet. Two additional spacious bedrooms, a versatile centre bonus room that can easily convert to a 4th bedroom, and a laundry room complete the upper level. The professionally developed basement provides additional living space with a fourth bedroom, a sleek bathroom, and a family room ideal for movie nights or entertaining guests. Outside, the meticulously landscaped backyard is a tranquil oasis featuring a closed-in porch, low-maintenance turf grass, a patio, and a charming pergola, creating an idyllic setting for outdoor enjoyment and relaxation. Further enhancing the appeal of this remarkable home are the modern conveniences including a Control4 Home Automation System, a Front Yard In-Ground Sprinkler System, Central AC, and main floor 9' knockdown ceilings. Situated in close proximity to transit, the South Health Campus Hospital, Seton amenities, nature and river pathways, schools, playgrounds, and more, this exceptional residence offers the epitome of luxurious living combined with unmatched convenience. Don't miss your opportunity to call this exquisite property home!
Location
Province AB
County Calgary
Area Cal Zone Se
Zoning R-1N
Direction SE
Rooms
Other Rooms 1
Basement Finished, Full
Interior
Interior Features Granite Counters, Kitchen Island, No Animal Home, No Smoking Home
Heating Forced Air
Cooling Central Air
Flooring Carpet, Ceramic Tile, Hardwood
Fireplaces Number 1
Fireplaces Type Gas
Appliance Dishwasher, Garage Control(s), Gas Cooktop, Microwave, Oven-Built-In, Range Hood, Refrigerator, Washer/Dryer, Window Coverings
Laundry Laundry Room
Exterior
Parking Features Double Garage Attached
Garage Spaces 2.0
Garage Description Double Garage Attached
Fence Fenced
Community Features Playground, Schools Nearby, Shopping Nearby, Sidewalks, Street Lights
Amenities Available Playground
Roof Type Asphalt Shingle
Porch Deck
Lot Frontage 35.99
Total Parking Spaces 4
Building
Lot Description Rectangular Lot
Foundation Poured Concrete
Architectural Style 2 Storey
Level or Stories Two
Structure Type Vinyl Siding
Others
Restrictions None Known
Tax ID 91367243
Ownership Private
Read Less
Want to know what your home might be worth? Contact us for a FREE valuation!

Our team is ready to help you sell your home for the highest possible price ASAP


