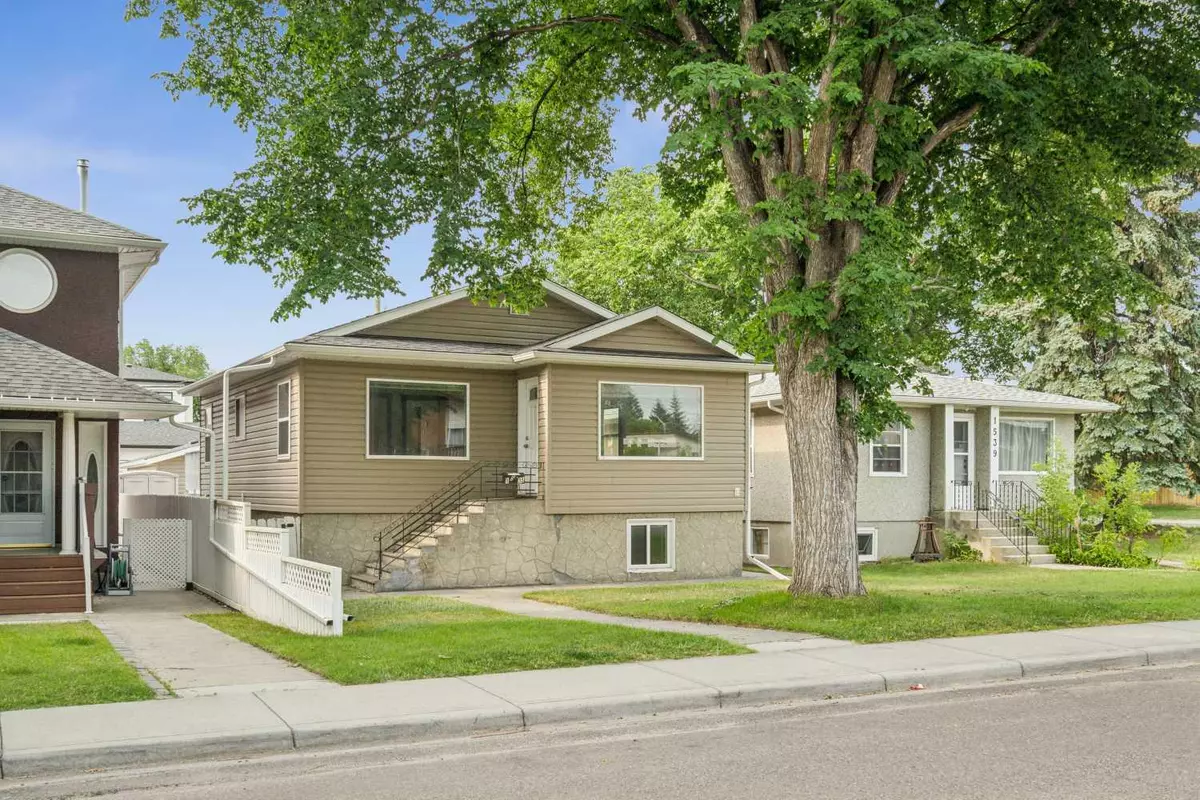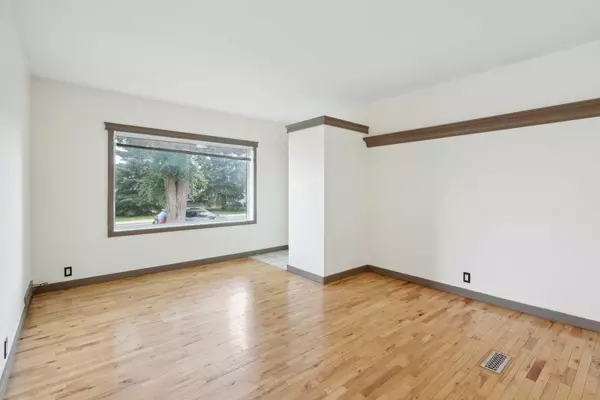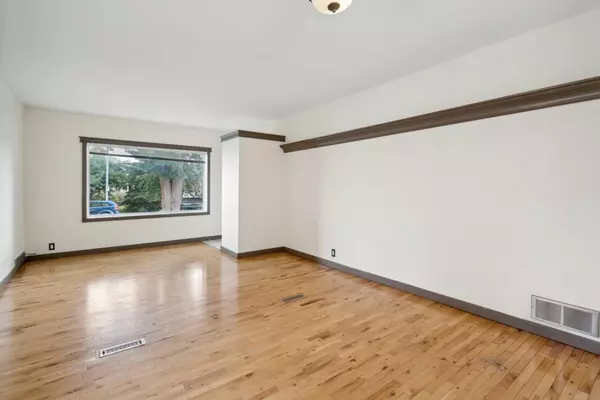$675,000
$678,900
0.6%For more information regarding the value of a property, please contact us for a free consultation.
1535 19 AVE NW Calgary, AB T2N 1A9
4 Beds
2 Baths
882 SqFt
Key Details
Sold Price $675,000
Property Type Single Family Home
Sub Type Detached
Listing Status Sold
Purchase Type For Sale
Square Footage 882 sqft
Price per Sqft $765
Subdivision Capitol Hill
MLS® Listing ID A2151903
Sold Date 08/19/24
Style Bungalow
Bedrooms 4
Full Baths 2
Originating Board Calgary
Year Built 1954
Annual Tax Amount $3,564
Tax Year 2024
Lot Size 4,499 Sqft
Acres 0.1
Property Description
Welcome to this fantastic location; a quiet tree-lined cul-de-sac street with all kinds of curb appeal in the Heart of Capitol Hill. This property is located just blocks away from SAIT and North Hill Mall, as well as walking distance to Confederation Park and elementary schools. The curb appeal of this home transitions into a wonderful bright, open living and dining room with oak hardwood. The functional kitchen has built in dishwasher and an over the range microwave. There are two bedrooms and a full bathroom on this main level. The master bedroom has a sliding glass door to your own private deck. The fully finished downstairs has a two bedroom illegal suite. This spacious area is bright with lots of large windows in every room. There are two bedrooms, a full bathroom, kitchen and living/dining area. The shared laundry is located here in the entry to the area. The second bedroom is accessed through this area. The large, well landscaped back yard is ready for your enjoyment! Also, there is a large single garage located here. It is accessed by a paved back alley… no dust or mud here! This is a fantastic property… Make it yours!
Location
Province AB
County Calgary
Area Cal Zone Cc
Zoning R-C2
Direction N
Rooms
Basement Finished, Full, Suite
Interior
Interior Features Laminate Counters, No Animal Home, No Smoking Home
Heating Central, High Efficiency, Natural Gas
Cooling None
Flooring Ceramic Tile, Hardwood
Appliance Dishwasher, Electric Stove, Microwave Hood Fan, Refrigerator, Washer/Dryer Stacked, Window Coverings
Laundry In Basement
Exterior
Parking Features Asphalt, Parking Pad, Single Garage Detached
Garage Spaces 2.0
Garage Description Asphalt, Parking Pad, Single Garage Detached
Fence Fenced
Community Features Park, Schools Nearby, Shopping Nearby
Roof Type Asphalt Shingle
Porch Deck
Lot Frontage 37.53
Exposure N
Total Parking Spaces 2
Building
Lot Description Back Lane, Cul-De-Sac
Foundation Poured Concrete
Architectural Style Bungalow
Level or Stories One
Structure Type Vinyl Siding,Wood Frame
Others
Restrictions None Known
Tax ID 91108861
Ownership Private
Read Less
Want to know what your home might be worth? Contact us for a FREE valuation!

Our team is ready to help you sell your home for the highest possible price ASAP






